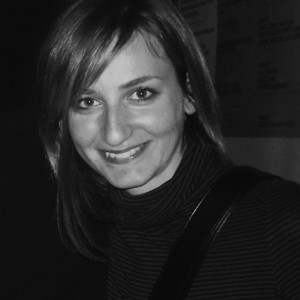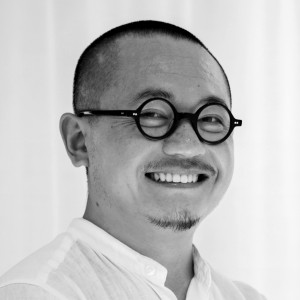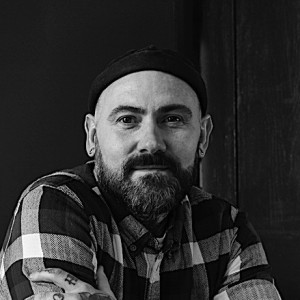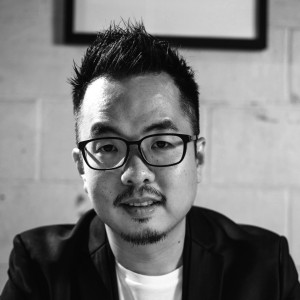A two-story old building with a historic appearance that is used to be a shoe store located in a corner of Asakusa where old and new coexist and continue to evolve has been renovated to be an unique souvenir shop according to the design concept, “The intersection of the old and the new” to make a good synergy with location, the building, and HIKESHI SPILIT ASAKUSA’s philosophy “expressing Japanese chic spilit in modern style”. Asakusa is one of the popular destination for tourist as well as a town that has prospered as a shopping and entertainment district since the Edo period and still retains the atmosphere of a downtown. A two-story old building with a historic appearance that is used to be a shoe store located in a corner of the Kannondori shopping arcade in Asakusa has been turned to be an unique souvenir shop according to the design concept, “The intersection of the old and the new” to make a good synergy with location, the building, and HIKESHI SPILIT ASAKUSA’s philosophy “expressing Japanese chic spilit in modern style”, inspired by HIKESHI (firemen in Edo period) and GOFUKUTEN (a specific style cloth store in Edo period) as well as materials which is used for the building. Our approach for the project is preserving/ reusing the original elements which have rich narratives behind as much as possible to get the most out of them, and adding new elements on them to create rich layers of narratives instead demolish everything. Each floor has different shopping environment. Simple and contemporary interior with the hint of the existing original elements for T-shirts and small items on 1F. Edo period GOHUKUTEN (cloth store) style interior is created with raised tatami seating area, FUSUMA (slide panels to divide spaces within a room, or act as doors), and SHOJI (a door, window or room divider) for HANTEN(Japanese short coat), TABI(Japanese socks), GETA (Japanese footwear), as well as custom order products on 2F. Exquisite combination of the original elements and newly added elements creates unique interior such as; The original ANDON signage was reused with new graphics which represent firemen’s flag at Edo period and it works great together with newly added neon signage on the facade. The original terrazzo floor was reused as it is and it gives interesting contrast with new terrazzo fixtures on 1F. The original concrete stringer imitating aged wood, which is difficult to produce today, was left as it is, and it evokes people’s attention to tactile texture with a newly made wooden wall decorated with wood artwork on 1F. The original mortar floor under the PVC tiles was reused, and the original texture of the building structure of wall and ceiling was left as it was to accentuate newly added SHO-JI, TATAMI, and FUSUMA that is Japanese traditional elements of interior on 2F. This is a coincidence, but when we stripped the floor of the PVC tiles on 2F, traces of glue was found. The traces looked like a traditional Japanese pattern of “SEIGAIHA=wave pattern” that have been favored and used as a good luck in Japan since ancient times, with a wish for eternal happiness in the pattern of infinite waves. In response to it, we use another traditional Japanese pattern of “ICHIMATSU=checkerboard pattern”, which has also been a favored pattern for a long time, the meaning of prosperity in the continues pattern without interruption, for FUSUMA.
Hikeshi
AtMa inc.
Bronze

1 / 11

Richard Parr
Founder
at Richard Parr Associates
3
7
5
4
4.75

William Barrington-Binns
Director of Photography
at WBB & Co.
6
7
7
6
6.5

Anastasia Karandinou
Architect, Senior Lecturer
at University of East London
4
8
4
5
5.25

Jasper Blüm
Senior Designer
at Colliers
6
7
7
6
6.5

Corien Pompe
Chairman and Founder
at Donna e Mobile
7
8
8
7
7.5

Bret Recor
Founder & Creative Director
at Box Clever
6
8
7
6
6.75

Chen Xiaohu
Cofounder and Brand Director
at BloomDesign
5
6
5
6
5.5

Li Baolong
Cofounder and Creative Director
at BloomDesign
5
6
6
5
5.5

Jason Traves
Chief Creative Officer
at Lucky Fox
5
7
7
7
6.5

Johnny Chiu
Founder
at J.C. Architecture
6
7
6
6
6.25

Joanna van der Linden
Global Retail Identity & Design Manager
at Nestlé Nespresso
4
8
5
6
5.75

Stefano Giussani
CEO
at Lissoni New York
7
6
7
7
6.75
Designer
Client
ISI CO.
Floor area
90 ㎡
Completion
2019
Artwork
Construction
CURVES inc.
Lighting















-thumb.jpg)




