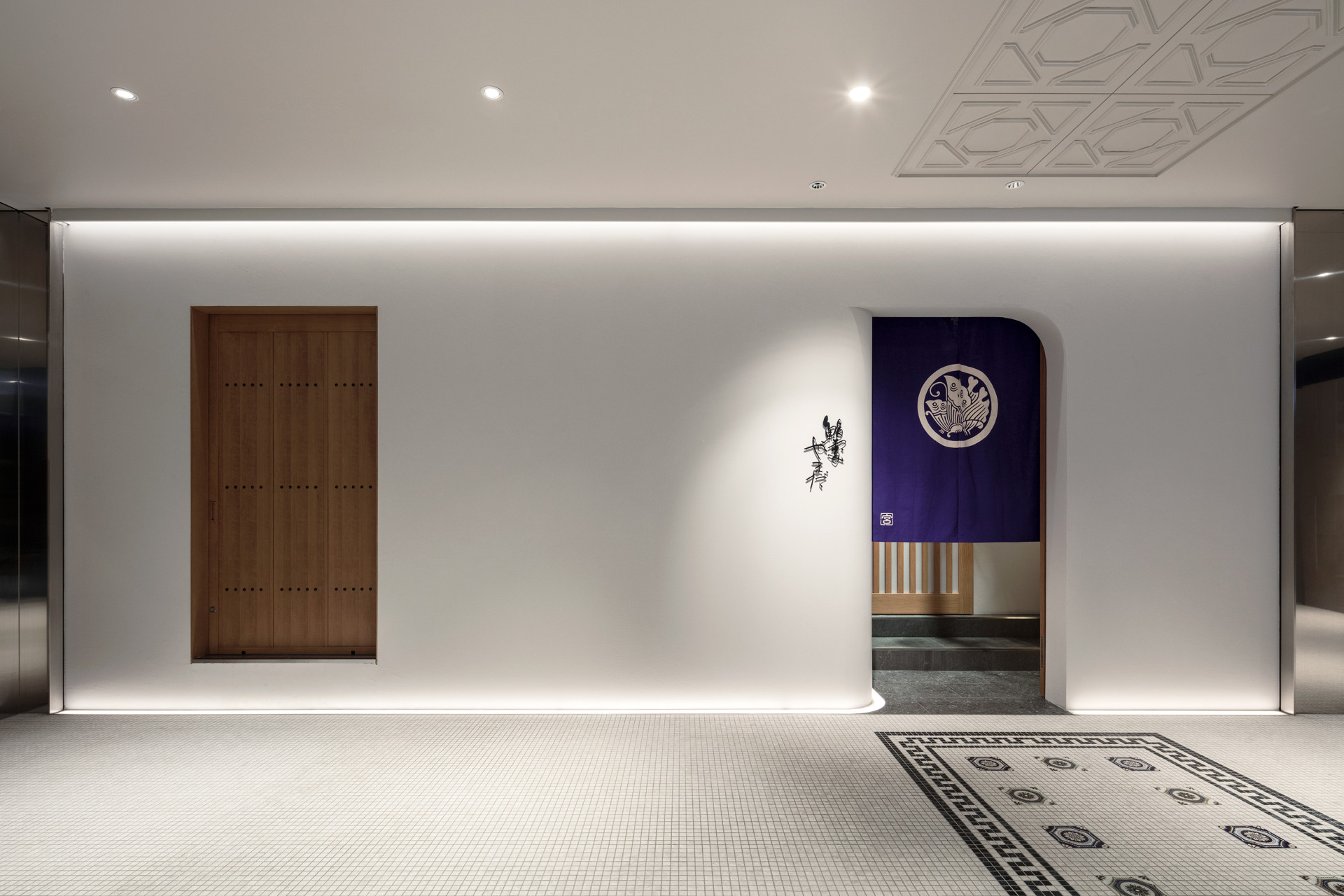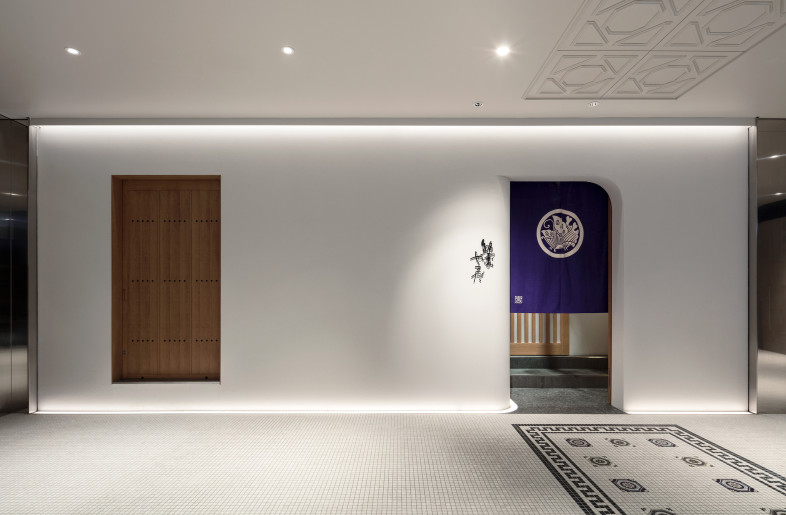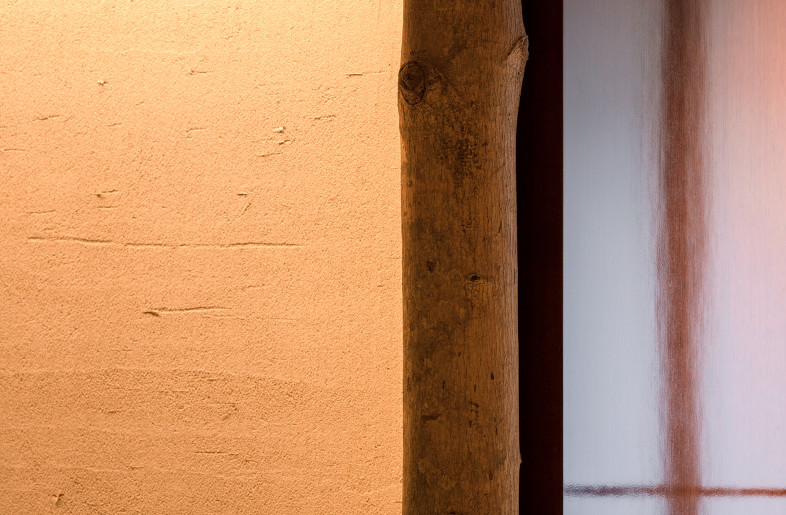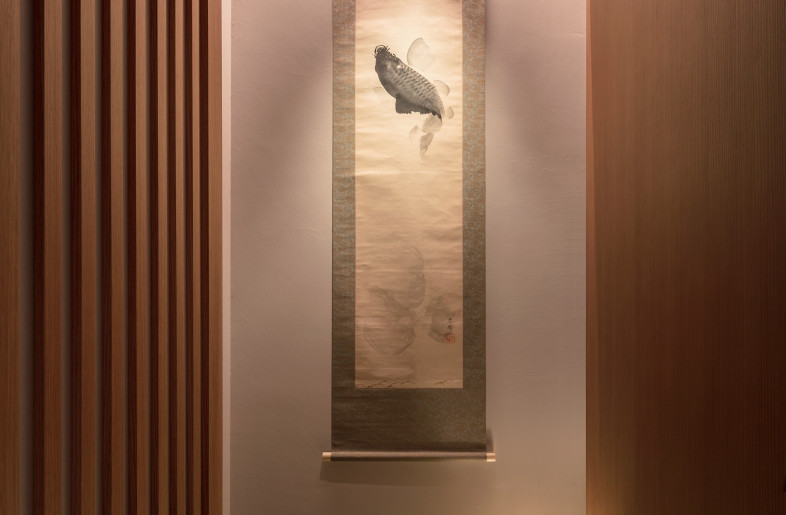The Sushi restaurant relocation project is complete. The store, originally situated in a corner of a building on Ginza 7-chome, has now moved to the 3rd floor of Granbell Square, a newly constructed commercial complex in the same Ginza 7-chome area. The L-shaped counter inside the store accommodates 10 seats. The top, pedestal, and table are crafted from solid Japanese cypress, while the floor pillars are constructed from Kobushi logs, providing a natural material ambiance. The sides are finished with woodgrain lacquer to create a spacious feel, seamlessly blending elements of a shoin-style tea room into the sushi restaurant. A shrine is installed in front of the counter, and there is a storage area behind the seats for items such as clothes, bags, and carry-on cases. The modern exterior contrasts with the traditional interior, and the menu features only 15 pieces of nigiri, with a primary focus on aged seeds. We aimed to emphasize the narrative woven by the owner through the space and eliminated any pretentiousness, resulting in an elegant appearance.
SUBITTED TWICE, REFUNDED - Sushidokoro Yamada
PHENOMENA

1 / 15
Location
Designer
Client
Sushidokoro Yamada
Floor area
46 ㎡
Completion
2023
Lighting
























