When it came time to relocating its Southwest headquarters, the Dallas office of Perkins+Will chose a unique location: the Dallas High School. Originally built in 1907, and vacant for nearly twenty years, the firm selected this location for both the challenge the project presented — turning an academic space into a workplace — and to serve as an example of the firm’s dedication to continuing its vibrant architectural and design practice. Choosing a historic building allowed the firm to underscore its dedication to sustainability and adaptive reuse, while creating opportunities for its own office to achieve various certifications such as LEED CI, WELL Building Standard and Fitwel. Embracing the building’s shell and existing floorplate, the team bridged the gap between old and new, turning a space once dedicated to desks and whiteboards into an inspiring, modern workspace.
Perkins+Will Dallas
Perkins+Will
Designer
Perkins+Will
Client
Perkins+Will
Floor area
3677.00 ㎡
Completion
2017
LATEST SUBMISSIONS
MORE PROJECTS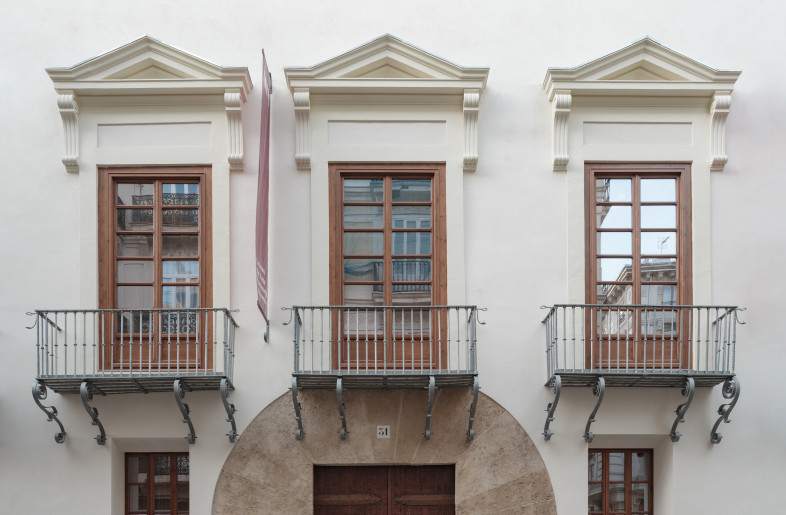
Hortensia Herrero Art Centre
Gold
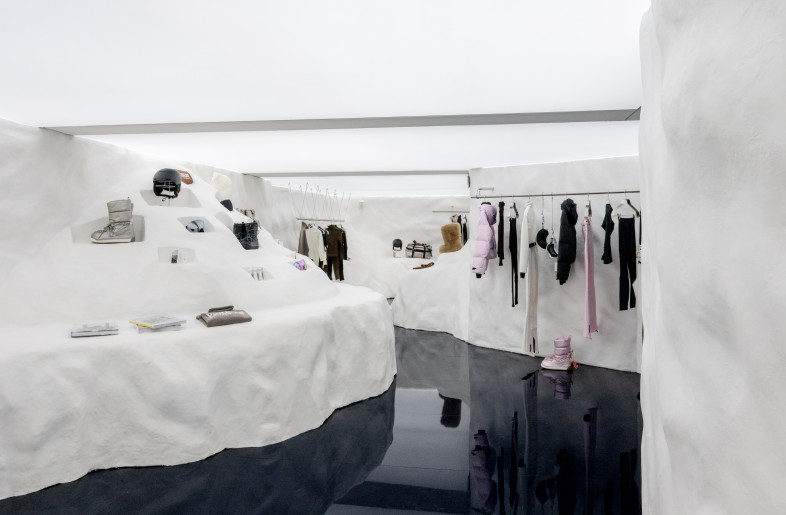
Zara Ski Verbier
Silver
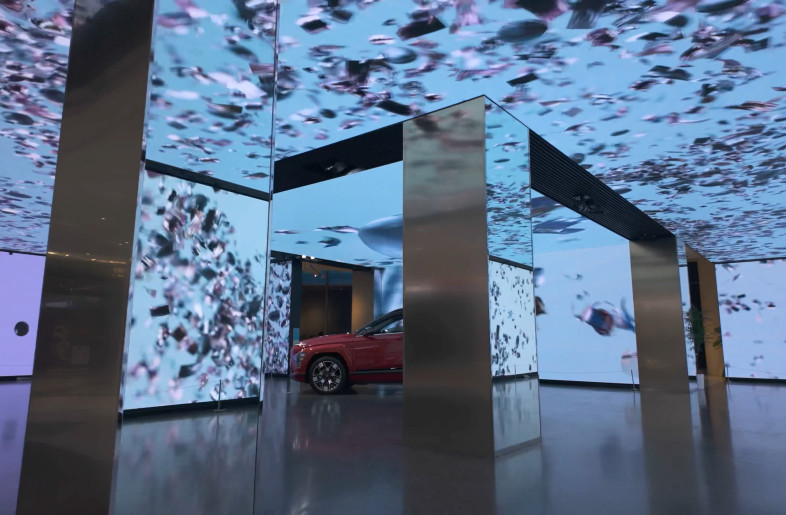
Hyundai Motorstudio Senayan Park
Silver
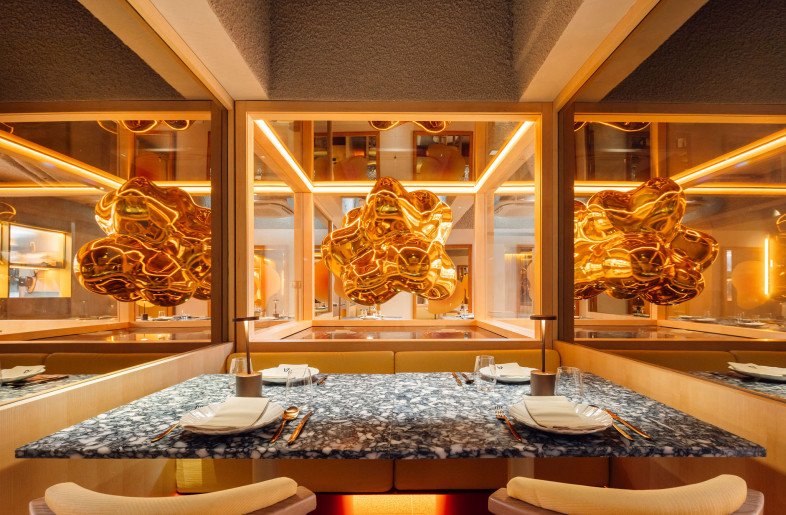
Scusa
Silver
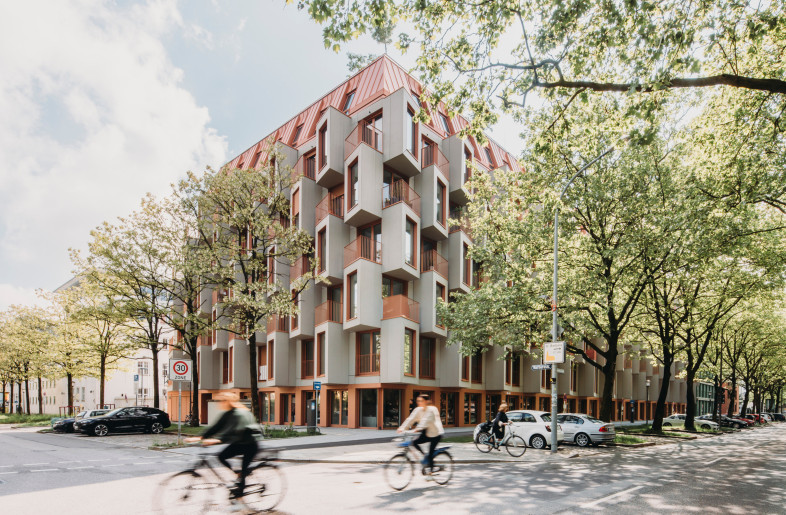
Van B
Gold
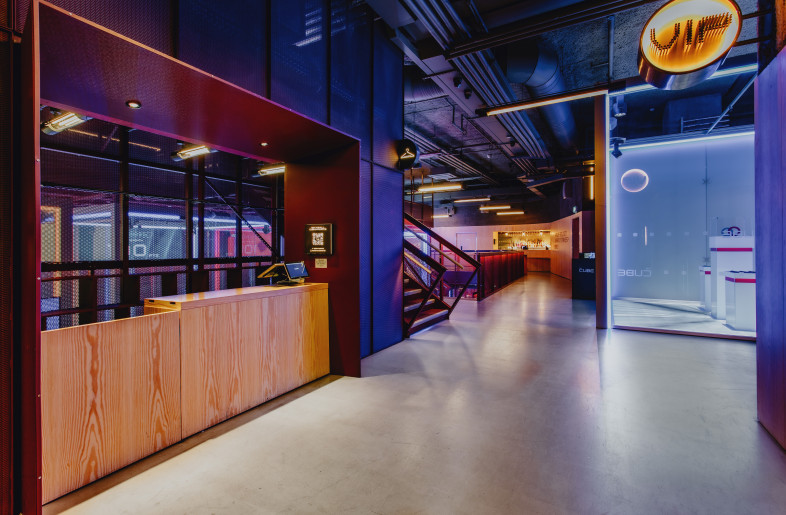
The Cube Canary Wharf
Silver
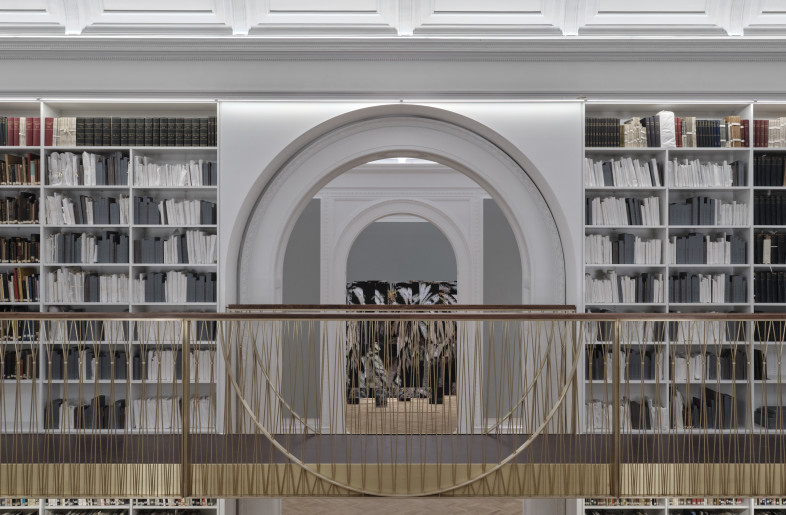
V&A Photography Centre
Silver

L’École School of Jewelry Arts - Dubaï
Silver
-thumb.jpg)
Macquarie Group Americas Headquarters
Silver
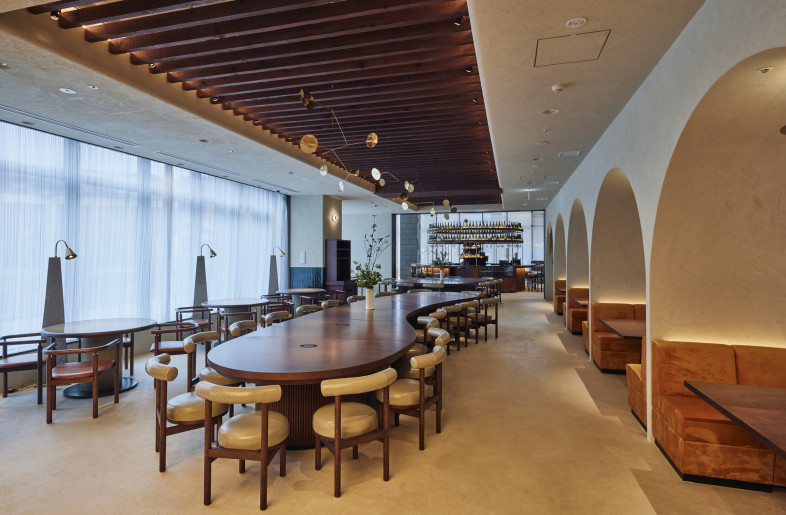
Nikko Style Niseko Hanazono
Silver