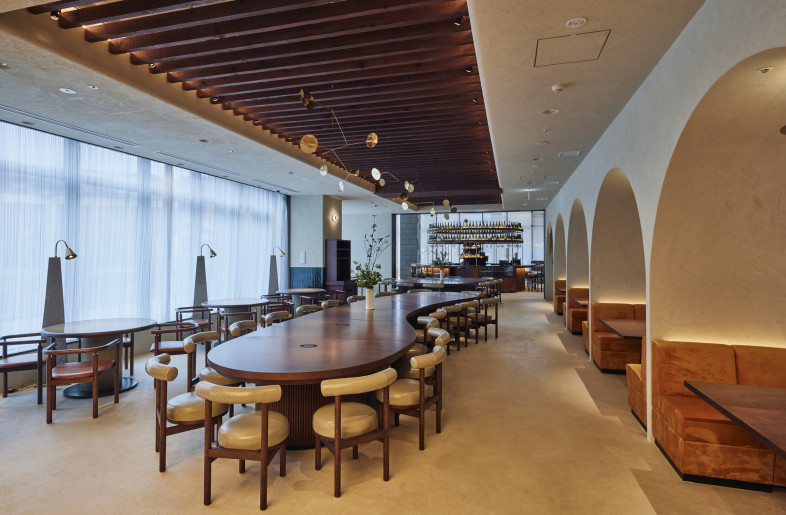The project is located in Xuhui District, Shanghai. The design retains the original indoor lamps and top pipelines, and uses simple and accurate techniques to refine visual elements and integrate them into the overall environment to awaken the creativity and imagination of the space.
Innovation: The design creates a clear multi-level space. The open office area can accommodate various work attributes, provides enough display, negotiation, meeting, and office areas, establishes a smooth indoor environment, and cultivates and encourages creative office culture through the work environment. The project features creative use of colors. By selecting highly saturated colors, the design broke away from the conventional neutral color palettes and created a bright, dynamic visual effect. This resulted in an eye-catching and unique work environment. By preserving these existing features, and rearranging them in a simplistic way, the project achieved a personalized and distinctive design expression.
Creativity:
The wall shelves and workbenches are made of oriented strand boards (OSB), another innovation in the design. Through using OSB, a material with natural wood texture, the designers created a warm and harmonious visual effect that pleasantly interplays with the bright colors. Furthermore, this material lends a natural and distinctive texture to the workbenches and shelves, enhancing the overall refinement and visual impact of the space. Another creative approach is using a hollowed shelf as an open partition, which provides privacy while creating a sense of openness. The design not only fulfills functional needs, but also adds a sense of art and delight to the space.
Functionality:
The wall shelves and workbenches made of OSBs are effectively functional. OSBs, with excellent performance in durability and durability, are an ideal choice to make shelves and workbenches as they provide good support to and serve as display spaces for objects and tools necessary for work. Moreover, the material is easy to clean and maintain, which not only fulfills the practical requirements of the design studio, but also creates a sustainable and long-lasting work environment. The hollowed shelf, functioning as an open partition, is both decorative and functional. The hollowed design serves as a spatial boundary, ensuring privacy, while still allowing the passage of light and air to maintain an open ambiance. Additionally, it offers a storage space, facilitating the organization of items within the studio.
Sustainability:
The fire water pipelines on the ceiling are preserved in their original state. The main unit of the central air-conditioning system is concealed with a layer of plasterboard for a stylish appearance. The original lamps are retained, while the previously disordered ceiling is painted with blue, serving dual purposes of minimizing construction waste during renovation and creating a distinctive decorative effect.

















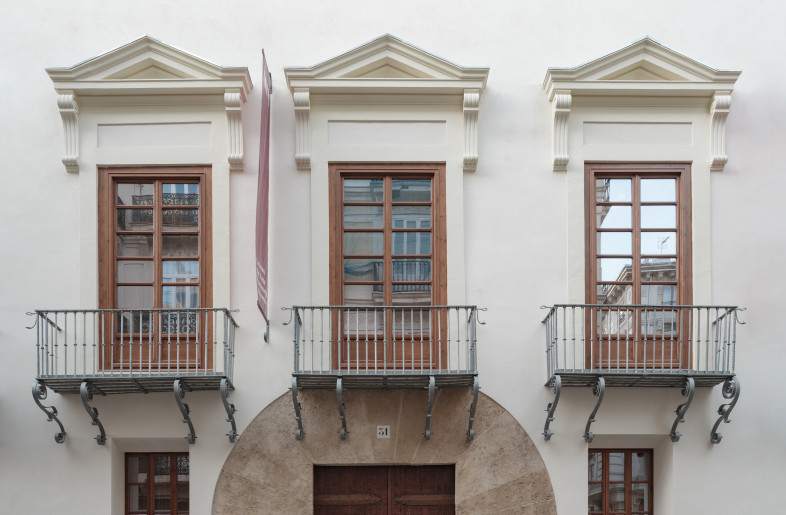
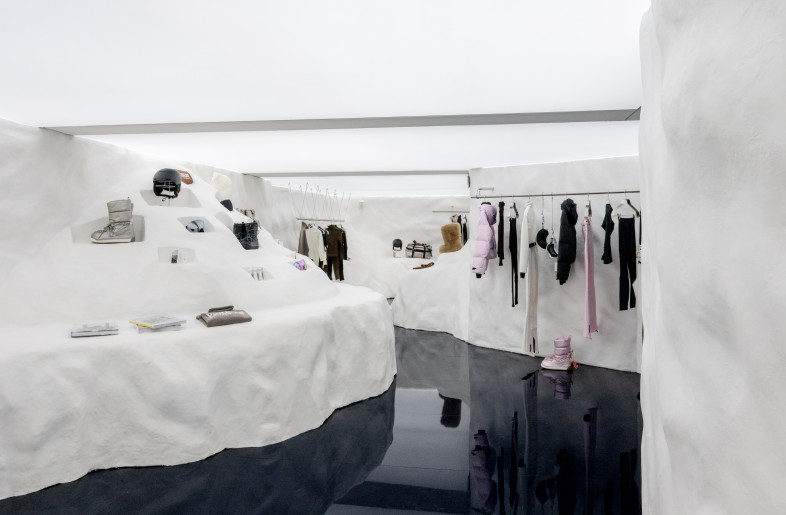
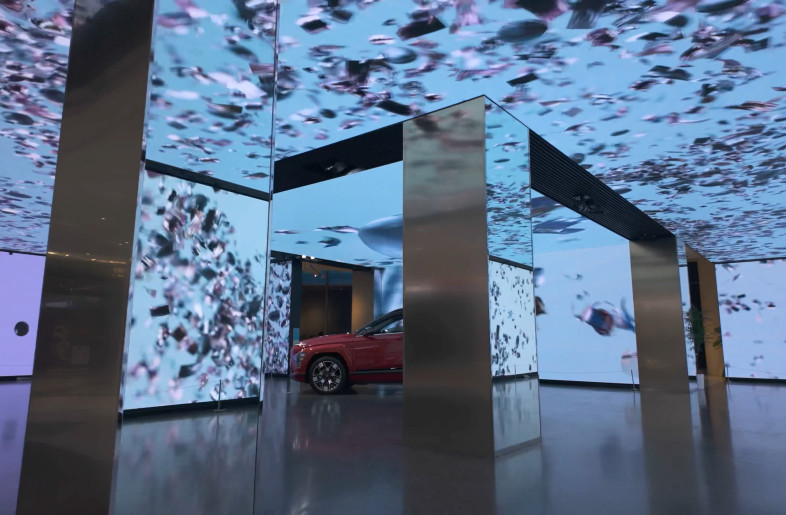
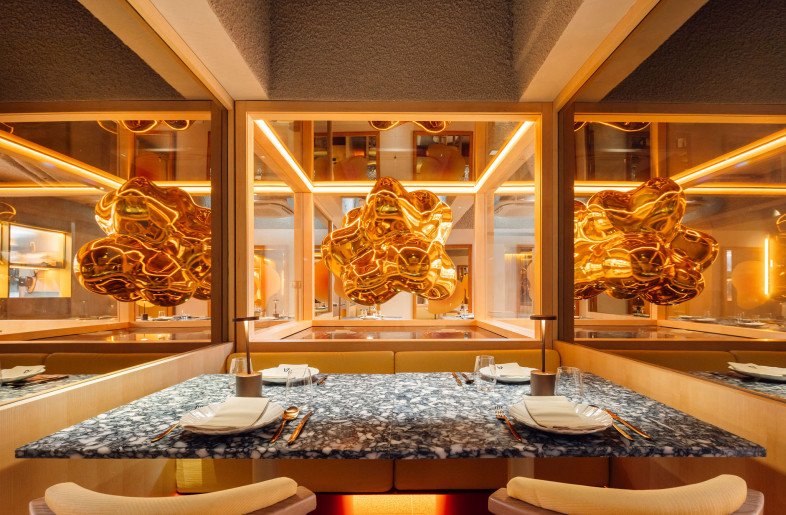
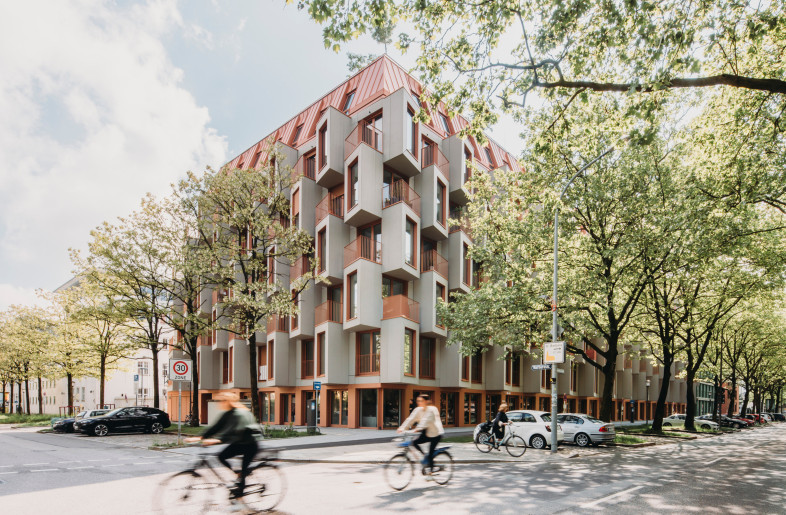
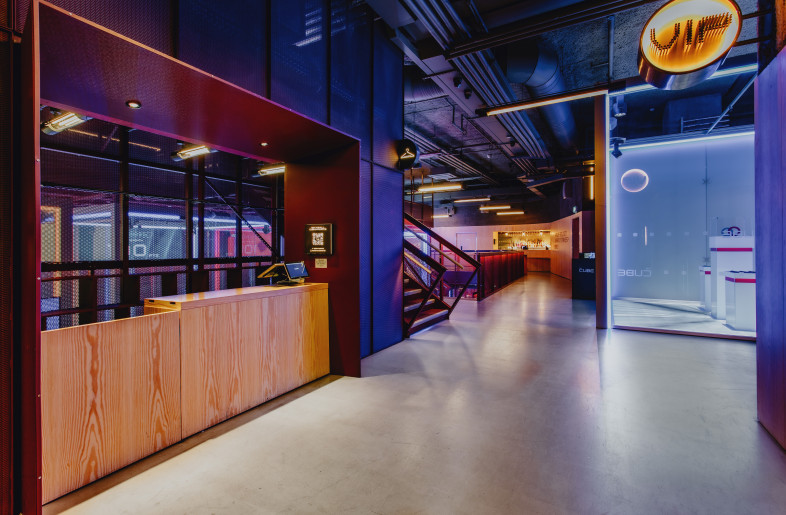
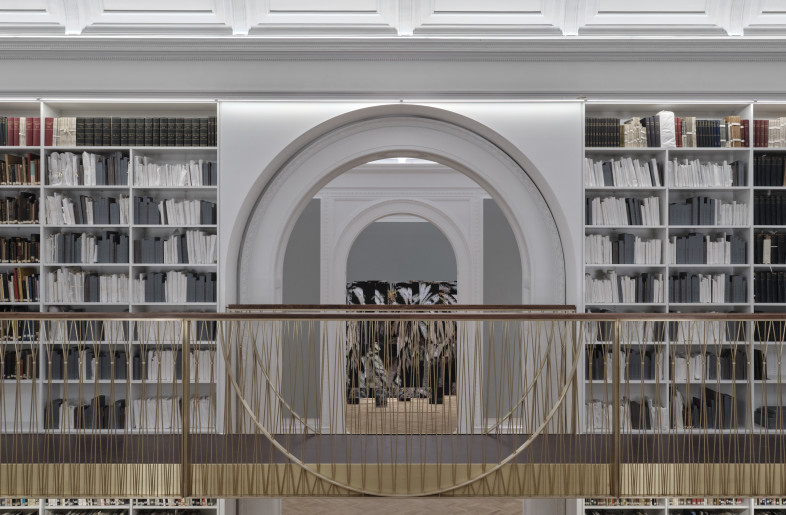

-thumb.jpg)
