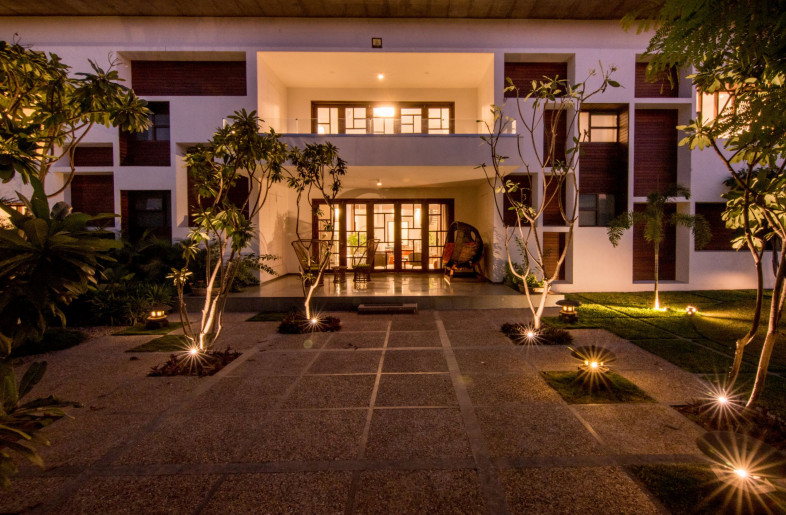1. Our client belonging to the affluent but grounded community of Patels from north Gujarat desired a house for a family of 5 with 3 generations living together, we were asked to design a home with 5 bedrooms and a home theatre to fulfill their needs and aspirations. Along with public and semi public areas space for 2 families of support staff also had to be designed. Our client wanted a home with all elements to have spacious, contained yet open environment with contemporary look. 2. The site is located in a residential area abuts a 30 mt wide road and is facing north. The plot is 3000 sq mts and is flanked by residences on east & west side while the south is currently open. The north south axis of the plot was an important context for the design. We balanced the habitable and leisure spaces with almost symmetric positioning of built & open volumes. The north-south east-west axis intersect in a open to sky courtyard forming the core of the residence where all the functions overlook into a central courtyard. 3. Almost square footprint of the house with ample foreground and large family garden in south was conceived with an idea of providing healthy space around the house which offers ample greenery with visual comfort. The central core became the source of wind, light, communication and convergence of the entire residence. The huge backyard having a detached gym and gazebo is in direct visual connection right from the main entrance as the entire north south axis is left visually barrier free. 4. The façade was designed with a play of rectangles with deep recessed panels for protecting all external walls from heat and are treated / cladded with ntural wood balanced with white walls. A huge cantilevered mass engulfed in corten steel in the entrance was to keep the earthiness in the residence yet making a bold / significant statement for the viewer. 5. The ground floor houses the public area of formal living, family dining, puja and kitchen with service & party kitchen and servant quarters and a mothers and a guest bedroom. While the first floor houses 3 bedrooms, home theatre, pantry & a multipurpose space. The variation of different scales takes us thru the interesting journey from entrance verandah, to the double height vestibule, the bridge, to open to sky courtyard a bridge again to a pyramidical triple height dining to the covered sit out at the backyard is what makes the residence unique & soulful with abundance of natural light and ventilation flooding in the entire house. The dark & natural polished kota stone gives the warmth of a home. 6. The residence was an outcome of many disciplines coming together, apart from architecture and interior design we had landscape designer, lighting designer, textile designer, mural artist, painting artist and fabric designers to to create the overall design in fulfilling clients dream in the best possible way. A home is a place where we spend most of the time of our life and we believe that comfort is at prime for a good life. A well ventilated and lit house gives healthy living which keeps the occupants content.
courtyard house
associated architects india pvt ltd

1 / 10
Location
Designer
Client
mr. navin patel
Floor area
1300 ㎡
Completion
2018
LATEST SUBMISSIONS
MORE PROJECTS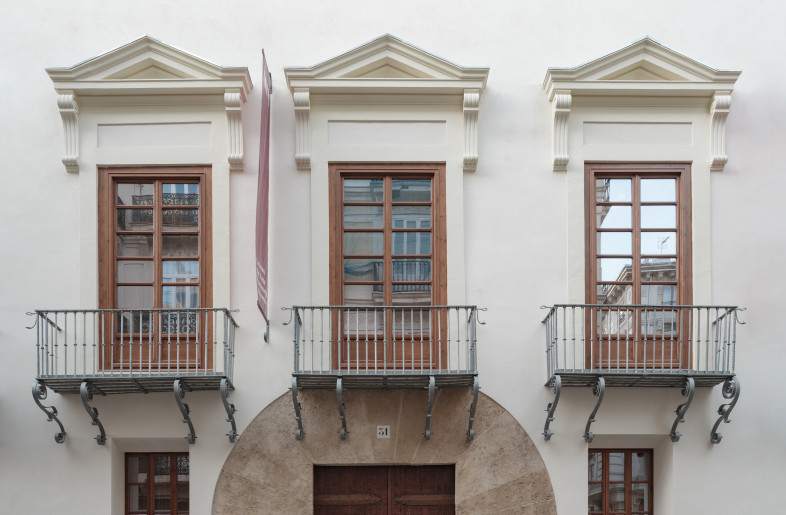
Hortensia Herrero Art Centre
Gold
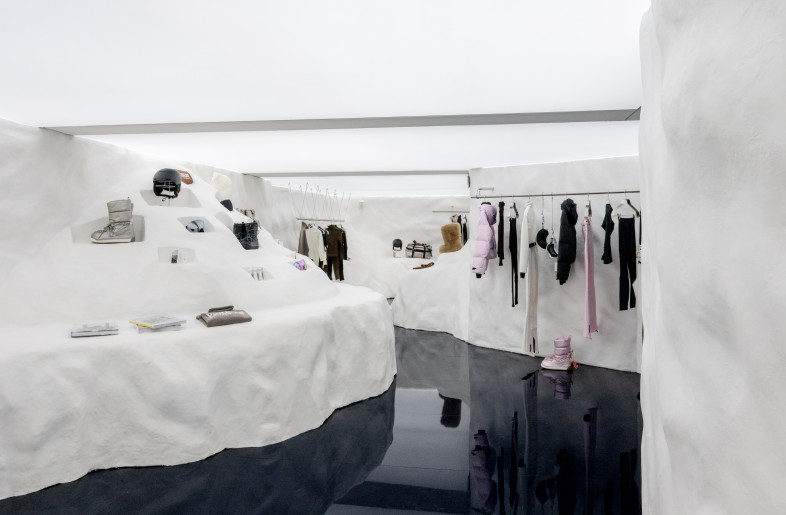
Zara Ski Verbier
Silver
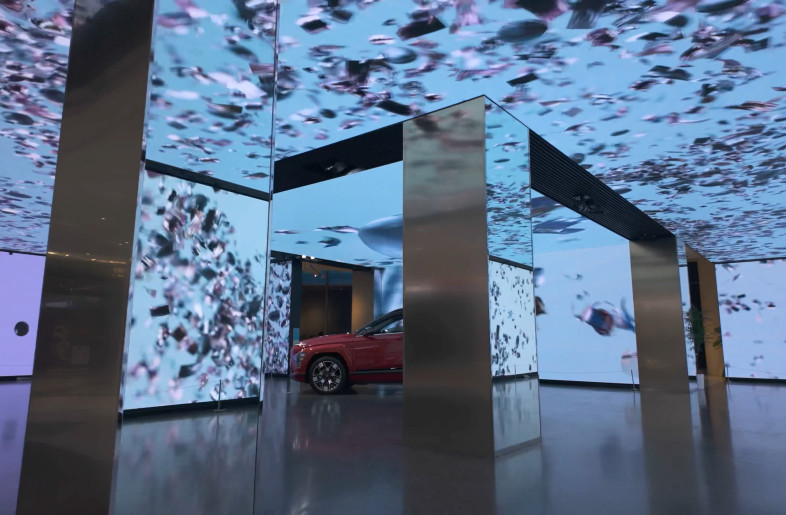
Hyundai Motorstudio Senayan Park
Silver
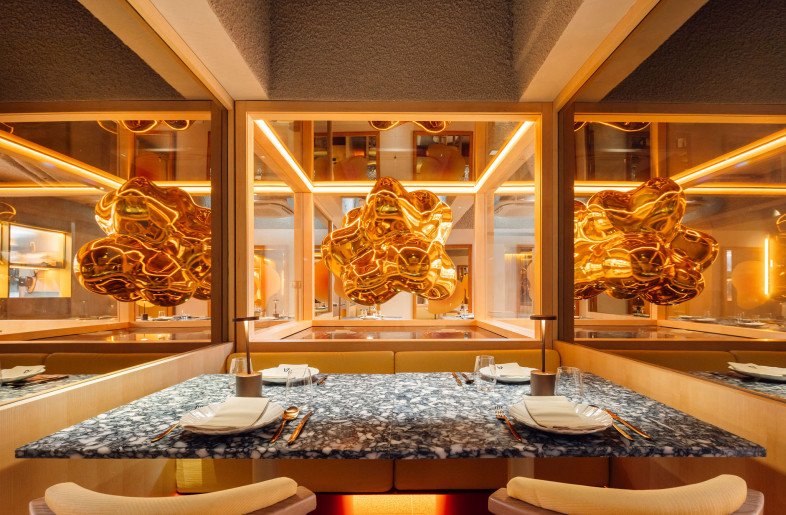
Scusa
Silver
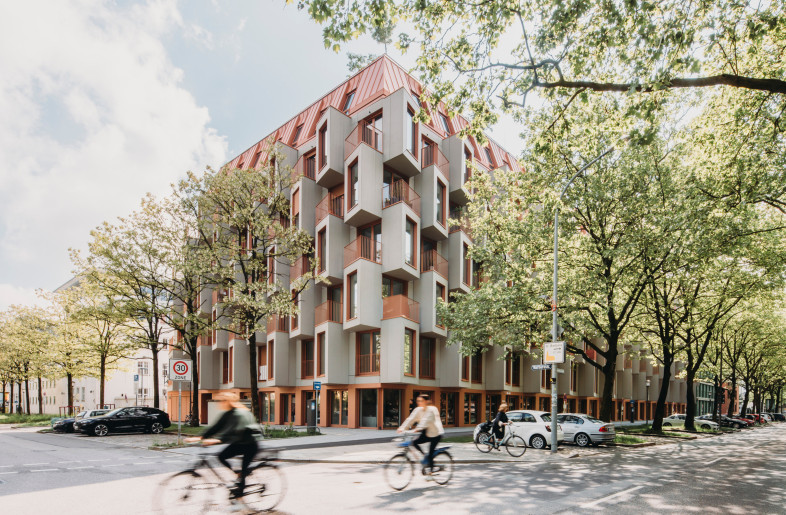
Van B
Gold
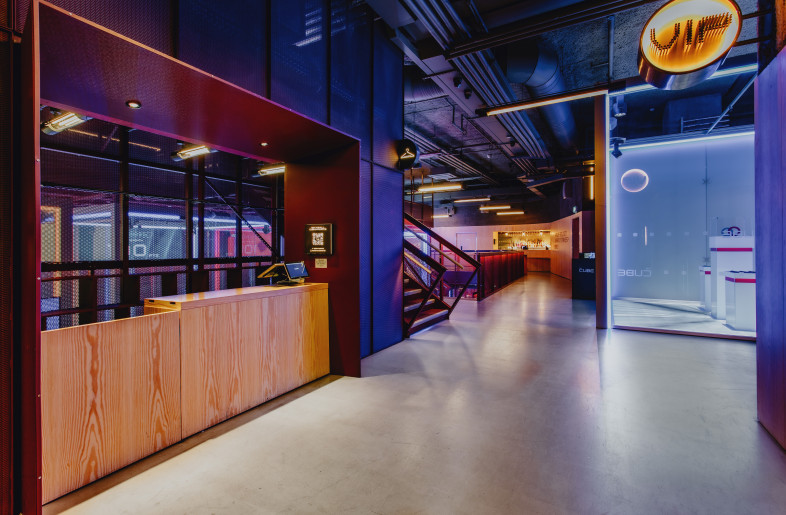
The Cube Canary Wharf
Silver
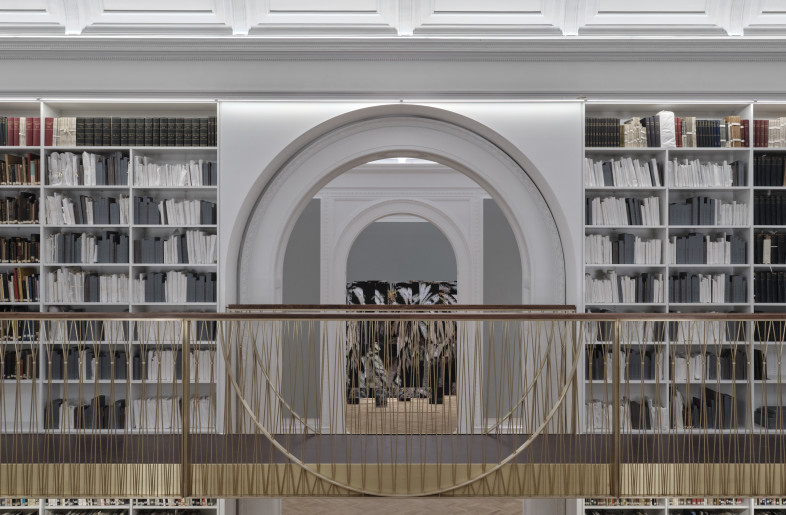
V&A Photography Centre
Bronze

L’École School of Jewelry Arts - Dubaï
Silver
-thumb.jpg)
Macquarie Group Americas Headquarters
Silver
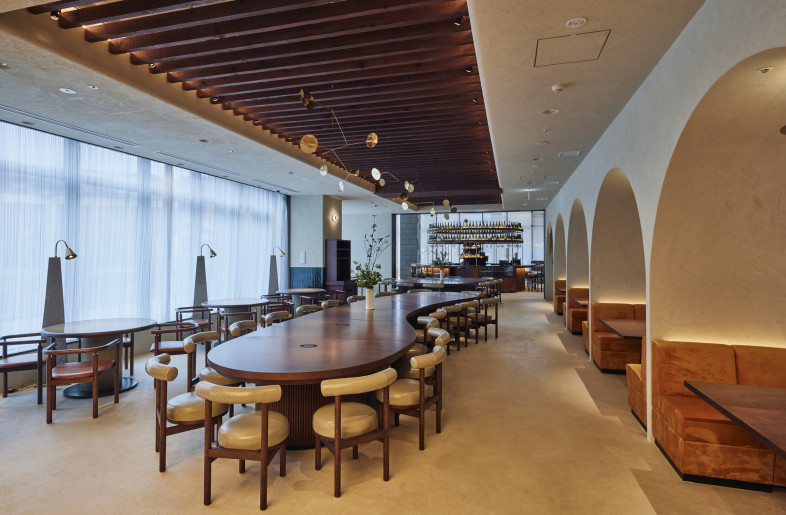
Nikko Style Niseko Hanazono
Silver









