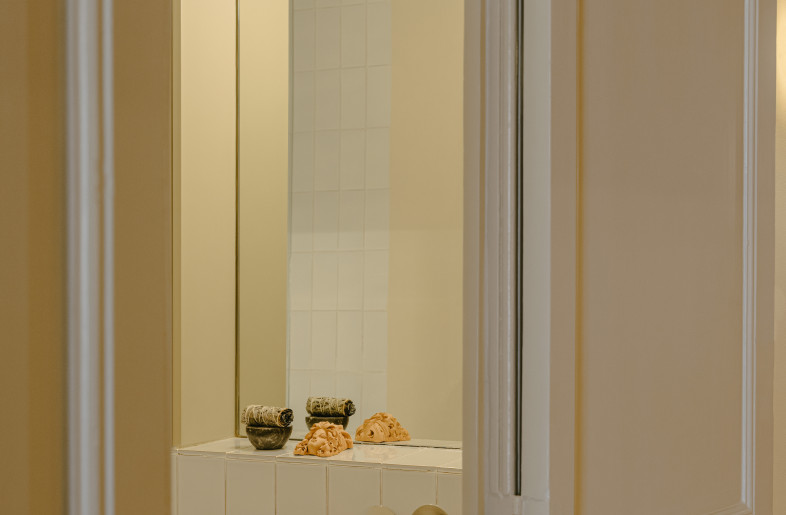The apartment in Casa Salvador Viladevall III presented a remarkable challenge: transforming a 1904 modernist landmark while preserving its intrinsic character. Located in the historic Eixample neighborhood, the space demanded a nuanced approach that balanced historical reverence with contemporary functionality.
Initial investigations revealed layers of previous renovations that had concealed the building's original beauty. Hydraulic floors, intricate moldings, and structural details gradually emerged, each discovery shaped the restoration strategy. The goal was clear: honor the original architectural language while adapting the space for modern living.
The kitchen became a focal point of transformation. By reconfiguring the layout and introducing a carefully positioned window, the interior gained improved circulation and natural light. Material selections—red Alicante marble, steel, and cherry wood—created a deliberate dialogue between historical and contemporary design elements.
The bathroom design focused on elevating everyday experiences. Custom marble sinks referenced the building's artisanal heritage, while open layouts enhanced spatial perception. Each design choice aimed to integrate functionality with aesthetic sensitivity.
Energy efficiency was achieved through thoughtful interventions. Original windows were upgraded with double-glazed glass, improving insulation without compromising architectural integrity. Traditional materials like ceramic tiles and silicate paints ensured ecological responsibility while maintaining authentic visual character.
The master bedroom's custom partition demonstrated how spatial challenges could be resolved without disrupting original architectural details. This approach exemplified a broader philosophy: respecting historical context while meeting contemporary living requirements.
The result transcends a mere renovation. It represents a dialogue between Barcelona's architectural heritage and contemporary design sensibilities—a home that honors its legacy while making it adaptable for the future.
Casa Salvador Viladecall III
Sigla Studio
Gold
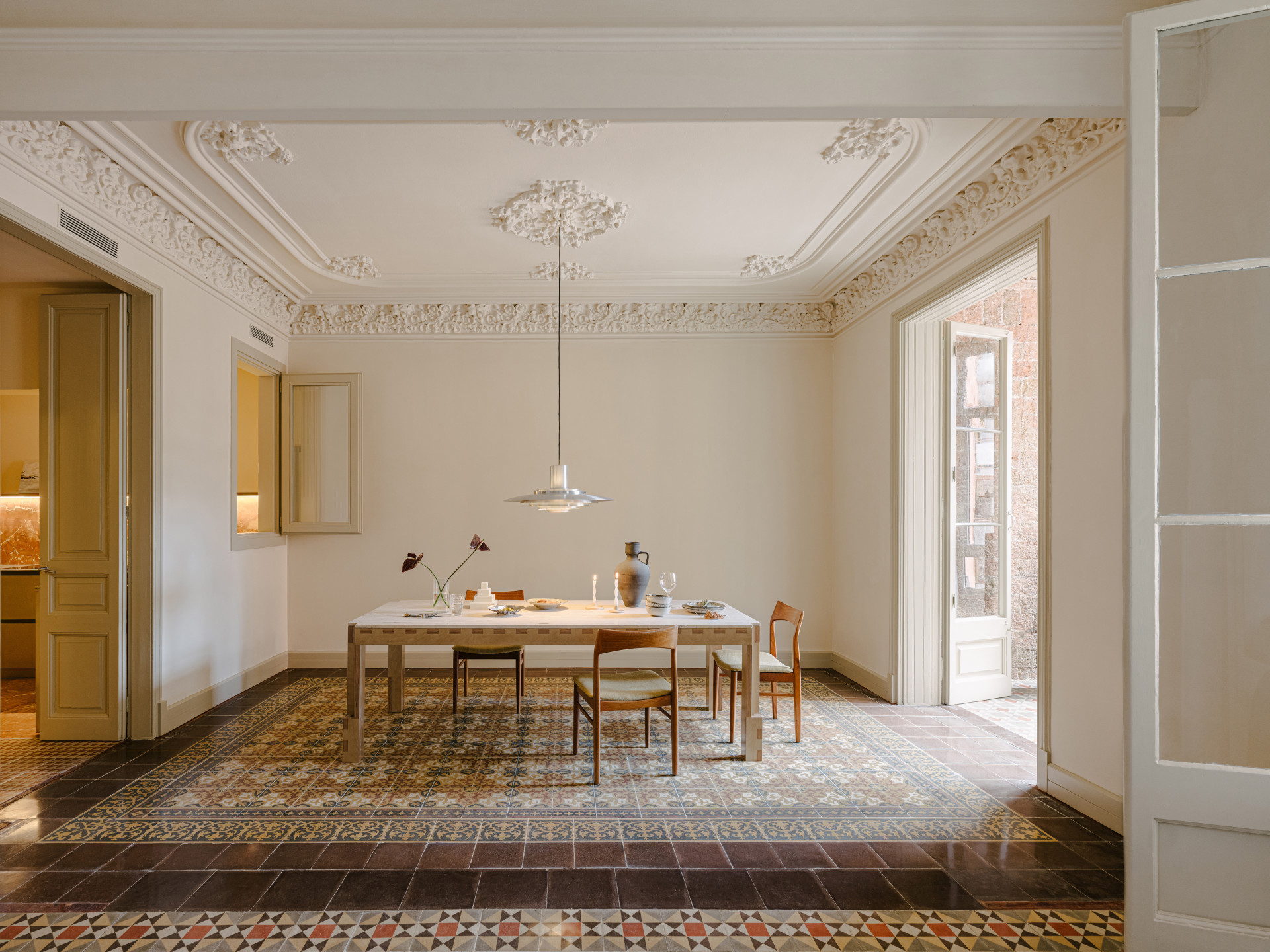
1 / 17

Lewis Lu
Head of Planning & Design Department
at Shenzhen Qianhai and Shekou Free Trade Zone Investment Development
8.5
8.5
8.5
8.5
8.5

Budiman Ong
Creative Director
at Ong Cen Kuang
8
8.5
8
9
8.38

Valeria Tsikhinia
Design Manager- Interior Design | Design & Development
at Al Futtaim Real Estate
8.5
9.5
9
8.5
8.88

Julião Leite
Partner
at OODA
8
9
9
9
8.75

Shelley Baxter
Design Director New York
at March and White
8
8.5
8.5
8.5
8.38

Alvaro Paredes Palacios
Principal and Partner
at The Designlab
8
8.5
8.5
9
8.5

Arjun Malik
Principal Architect
at Malik Architecture
8
8.5
8
8.5
8.25
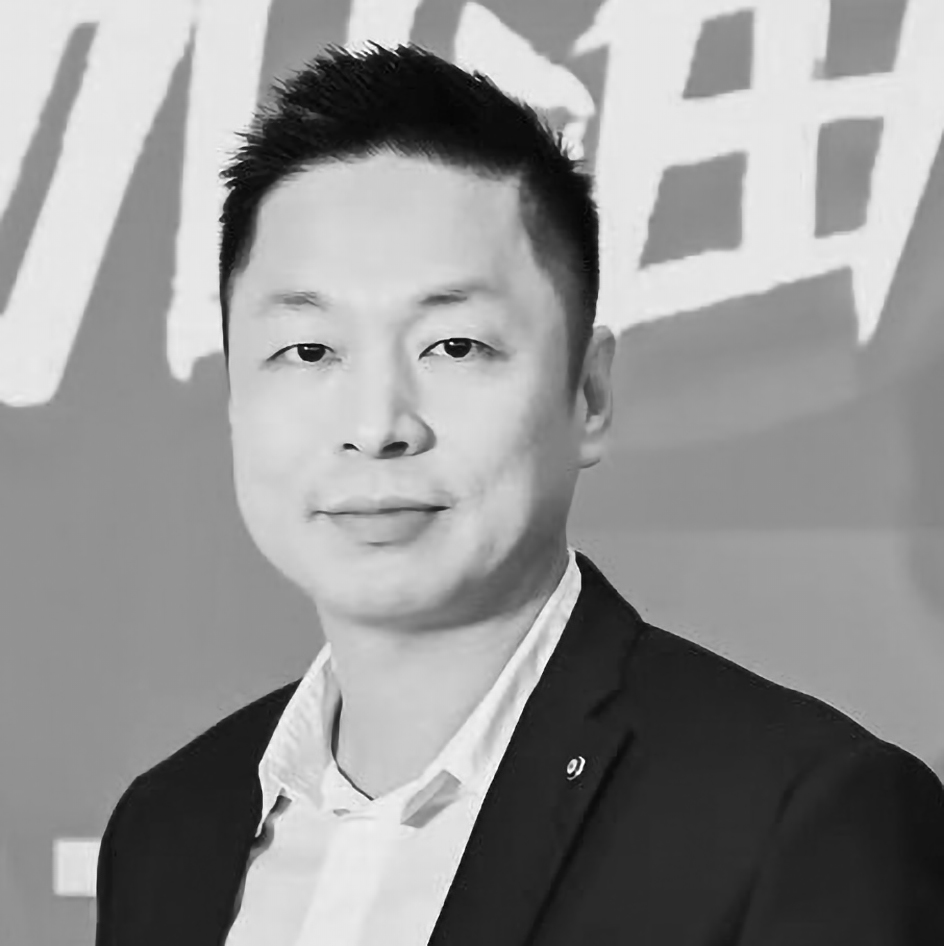
Peng Cai
Founder and Principal Architect
at Infinite
8
8.5
8
8
8.13

Blair Cooper
Creative Director
at Seen Studios
7.5
7.5
7.5
7.5
7.5

Akanksha Gupta
Partner
at Vijay Gupta Architects
6
7
6
7
6.5
Designer
Client
Alberto and Goretti
Floor area
150 ㎡
Completion
2024
Light fixtures
Hydraulic tiles restoration
Ceiling lamp P376 KF2 (Fabricius & Kastholm, 1963)
Black ceramic vase
Sofa CORE (Note Design Studio)
RICE PAPER lamp
Bathroom tiles
Styling and Art Direction
LATEST SUBMISSIONS
MORE PROJECTS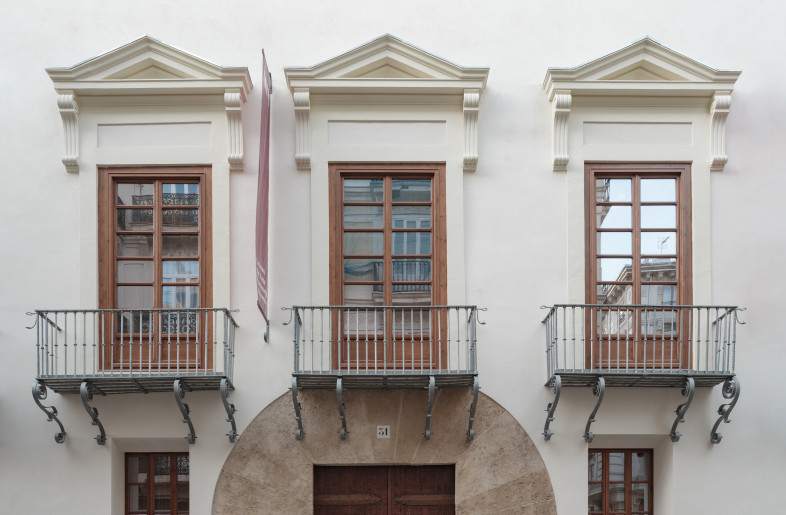
Hortensia Herrero Art Centre
Gold
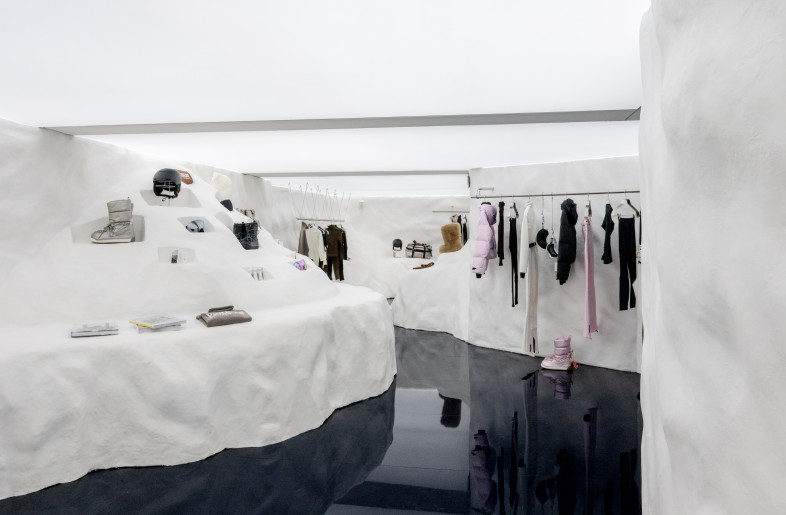
Zara Ski Verbier
Silver
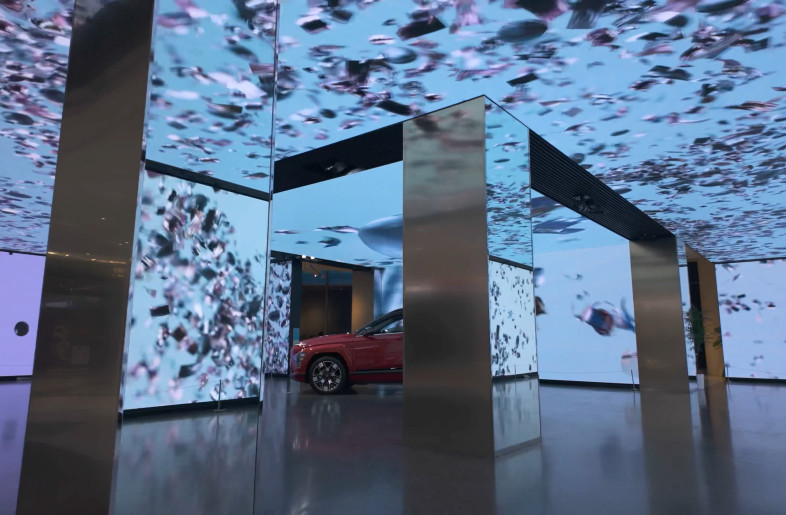
Hyundai Motorstudio Senayan Park
Silver
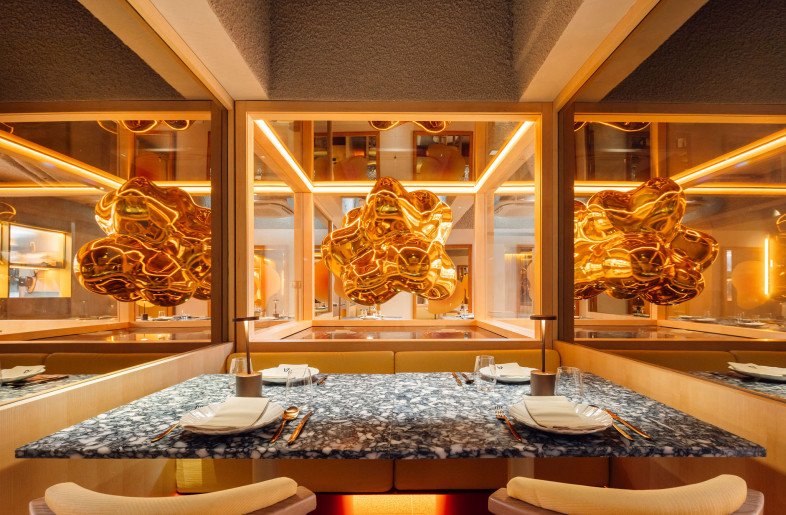
Scusa
Silver
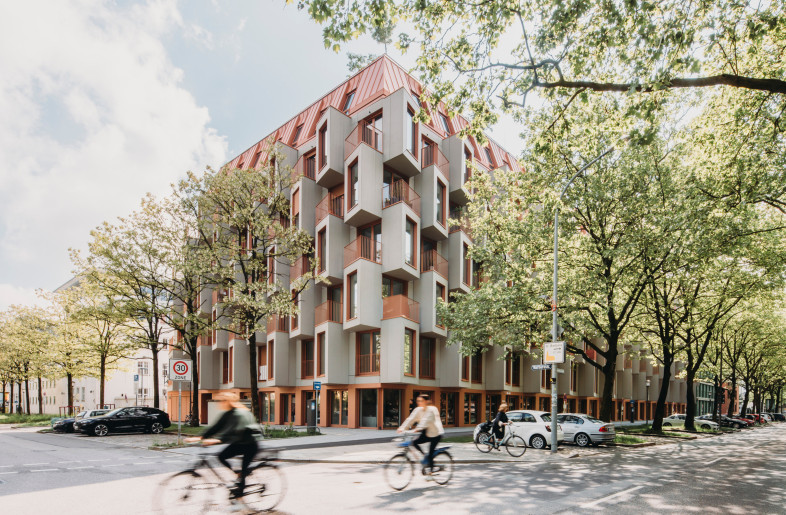
Van B
Gold
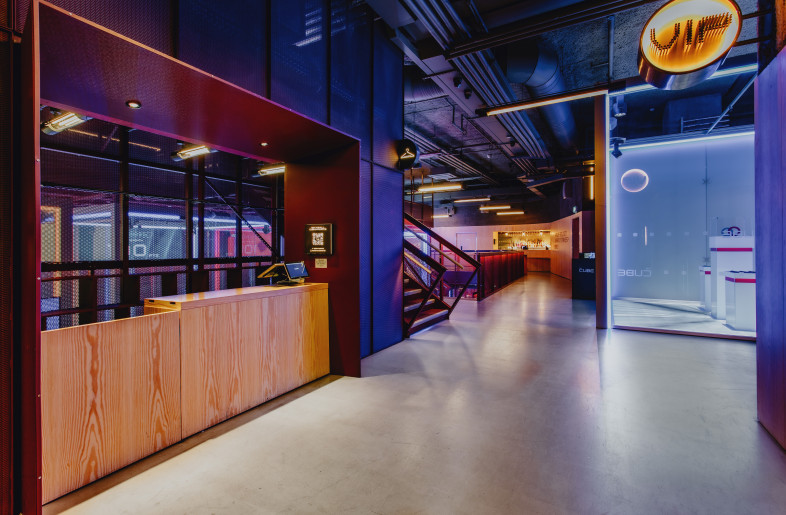
The Cube Canary Wharf
Silver
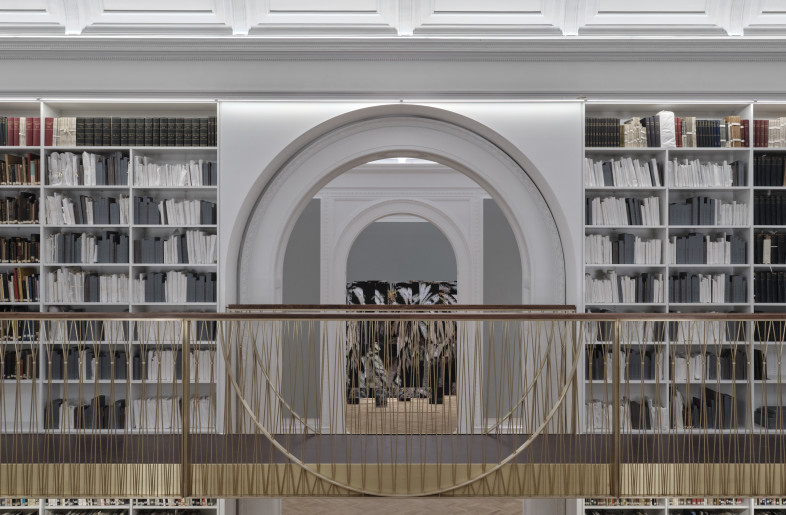
V&A Photography Centre
Silver

L’École School of Jewelry Arts - Dubaï
Silver
-thumb.jpg)
Macquarie Group Americas Headquarters
Silver
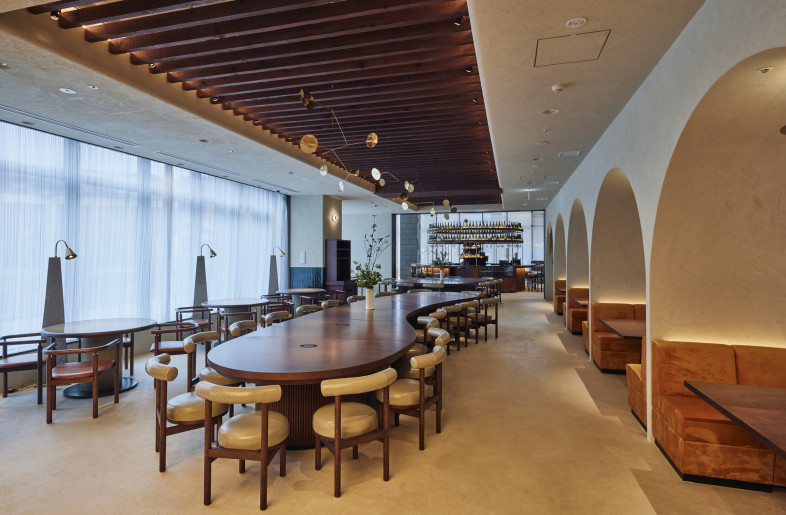
Nikko Style Niseko Hanazono
Silver









