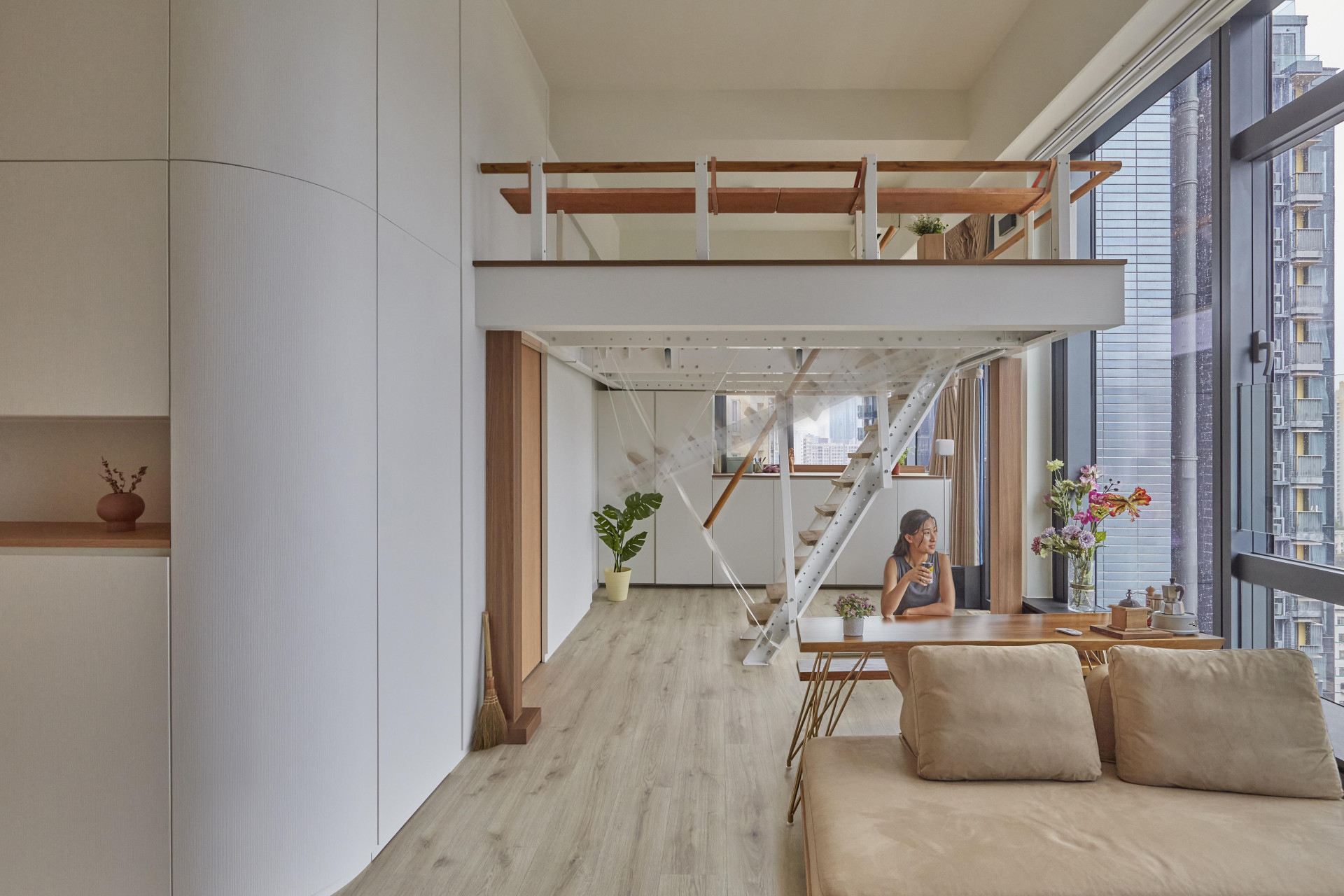Every week we highlight the FRAME Awards submissions which have been frequented by our readers and jury. Below are the five most-viewed projects between 16 and 23 February 2024, shared with feedback left by the jury.
 TROPICAL COLIVING
TROPICAL COLIVING
DXMID
Nestled along Sri Lanka’s southern coast, Tropical Coliving was designed with sustainability at its core (Co-Living Complex, 6.92). The lifecycle of the building, designed by DXMID, was considered from its inception. At least 98 per cent of its components can be recycled at the end of its lifespan. From design features that enable natural cooling and ventilation to renewable and efficient energy systems, the living space provides space for sustainability-focused occupants to live. Though celebrated by the jury for its sustainability, scoring 8.14 in the category, Rachele Albini, head of interior at AllesWirdGut finds ‘the other aspects of the design are lacking a bit in depth.’
See more here.
 BOATMUM NOODLES
BOATMUM NOODLES
R’Atelier Interior Design and Styling
Botmum Noodles was designed to invoke the authenticity of Thai food (Restaurant, 5.97). Located in Macau, the restaurant is designed by R’Atelier Interior Design and Styling and draws inspiration from typical Thai eateries. Thai language neon lights, vintage soda crates were upcycled as stools and corrugated metal walls invoke the feeling of being at a bustling Thai night market. ‘The interior design masterfully blends nostalgia with modernity,’ says Randy Gonzalez, multimedia director at Moment Factory. ‘The retro accents evoke a sense of nostalgia, creating a cozy and inviting atmosphere.’
See more here.
 MEDITATION DUPLEX
MEDITATION DUPLEX
Sim-Plex Design Studio
Responding to the increasing existence of micro-units in Hong Kong, Meditation Duplex offers a solution to the constraints of small living spaces (Small Apartment, 6.79). The space, designed by Sim-Plex Design Studio, makes use of vertical space to account for the apartment’s small footprint. The main living space is on the ground and the sleeping area is accessed by a foldable staircase, ensuring that the maximum floor area is taken advantage of. ‘A creative approach to creating a personalized, flexible and sustainable home that meets the needs of people at all stages of their daily lives,’ says Helena Ryhle, creative director at White Arkitekter. ‘The soothing palette is well in line with the concept.’
See more here.
 STARTER SHENZHEN OFFICE
STARTER SHENZHEN OFFICE
Das Design
American streetwear brand Starter drew on its brand history and identity for its Shenzhen office (Large Office, 5.84). Das Design used the brand’s logo, archival designs and related iconography throughout the office. The space follows a mostly greyscale colour palette, with warmth added through natural light and wood fixtures. ‘The interior design reflects the brand’s culture with great attention to detail,’ says Ryhle. ‘A good example of how lighting is a key part of creating and enhancing the atmosphere and mood.’
See more here.
 UNIT.B06
UNIT.B06
AKZ Architectura
AKZ Architectura redesigned the 453-sq-m lobby of a former factory-turned-business park in Kyiv, Ukraine, for the Kovalska Group (Co-working Space, 7.64). The renovation updated the office’s functional spaces including mailboxes, a lounge area, a reception, a communal area and a lift lobby, transforming them into a co-working space. Silver metal elements are complemented and contrasted with green tactile components, plant life and other biomorphic features. ‘Sterility is made elegant with the curves of metal and wood with a pop of colour in the upholstery that is perfectly mimicked in the entry gate light and plants,’ says Abby Scott, interior design principal at HDR. ‘ Very thoughtful ways to celebrate the custom metal pieces in basic spaces such as the restroom and mailroom.
See more here.






-thumb.jpg)



