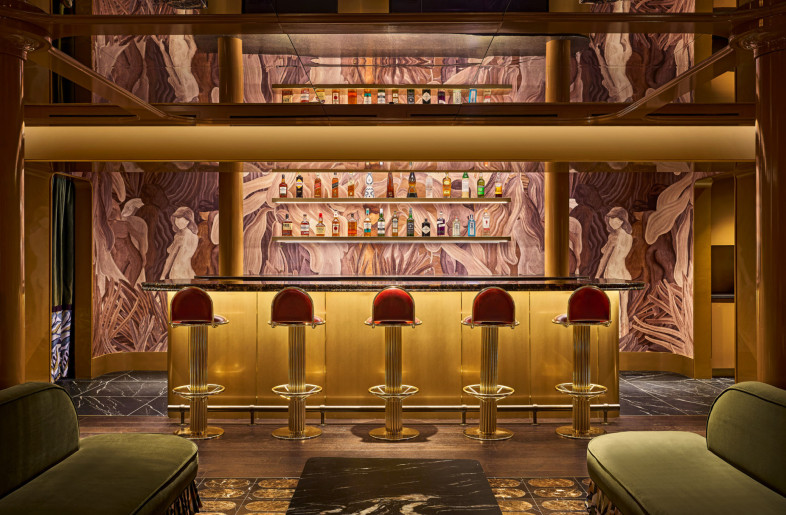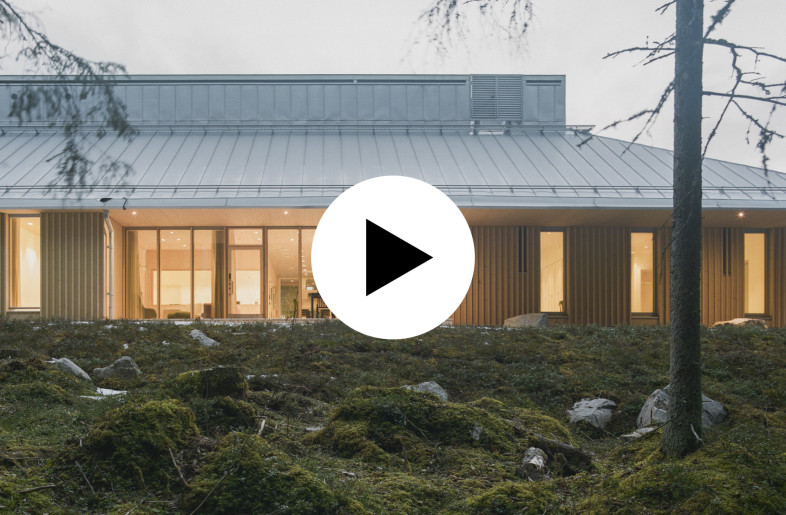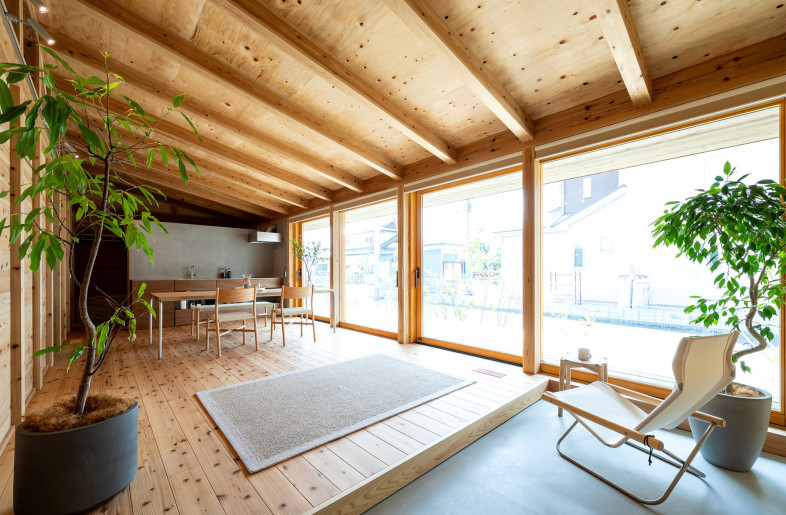Every week, we highlight the FRAME Awards submissions that have received the most attention from our readers and jury. Below are the five most-viewed projects between 28 March and 4 April.
Fran&Co Office
Fran&Co
Fran&Co's Seoul office (Work) transforms a small, windowless space into a space where long work hours don’t feel so burdensome. Forest-themed wallpaper and curated plants create a connection to nearby Seoul Botanic Park. Despite spatial constraints, the office features distinct functional zones – workstations, a lounge, a meeting room and a material library. The thoughtful design marries adaptive reuse with ergonomic furniture to promote creativity and collaboration.
See more here.
Big Red Crayfish
Dayi Design
In the category of Restaurant, Big Red Crayfish transforms a 2,000-sq-m historical site along Nanjing's Qinhuai River into a vibrant dining and commercial space. Here, traditional Chinese architecture teleports to the 21st century thanks to modern materials and thoughtful preservation. As juror Akanksha Gupta noted, the project is a great way to recapture the ‘lost interest of [the] public in historical settings’. At its heart, a striking red steel staircase – symbolizing a ‘guardian dragon – connects four courtyard buildings and promotes fire safety and weather protection. Plus, it becomes ideal eye candy to drive commercial traffic.
See more here.
Rubino Penthouse
Etereo Design
Perched on the 103rd floor of Dubai's iconic Burj Khalifa, Etereo Design’s Large Apartment entry transforms 417 sq-m into a bold, jewel-toned space for luxury living. Rubino Penthouse sports floor-to-ceiling windows framing Dubai’s skyline, vermillion leather-clad columns and fabric wallpaper. A circular living room spills over into an intimate dining space with a marble table and glass chandeliers, proving that plushness and prestige can be found indoors as well as out in Dubai.
See more here.
Steve Madden Times Square Flagship
Ringo Studio
A big name needs a big presence in the Big Apple. Enter: Ringo Studio's reimagined Steve Madden Times Square flagship. The sprawling 250 sq-m shop (Single-Brand Store) creates a retail environment that blends a clubhouse-like intimacy with the brand's signature urban edge. Cosseted shopping zones feature peek-through openings, while material contrasts – black marble, high-gloss buttery yellows and baby blue niches – heighten the tactile experience. There’s cinematic drama, certainly, but there’s also serious adaptability and attention paid to energy and environmental concerns in Ringo Studio’s retrofit.
See more here.
Hoba / Tosso / Oscar Wilde
Snark Inc.
‘Functionality at its core!’ Blair Cooper, creative director at Seen Studios and March juror, said. And it’s true. Snark Inc.’s entry in the Restaurant Category brings together a curry restaurant, a bistro and a doughnut shop. The triple threat packs a real punch at just 43 sq-m. Despite the fact that Hoba / Tosso / Oscar Wilde contains three distinct hospitality outfits, there is a cohesive design language. A slick central kitchen serves all kitchen teams, and a versatile lighting system allows for easy adjustment of colour and intensity to lower energy consumption and allow the ambience to feel perfect both day and night.
See more here.

 Cover and above: Teo
Cover and above: Teo Photo: Cong Lin
Photo: Cong Lin Photo: Oculis Project
Photo: Oculis Project Photo: Anna Morgowicz
Photo: Anna Morgowicz Photo: Ippei Shinzawa
Photo: Ippei Shinzawa




-cover-thumb.jpg)



