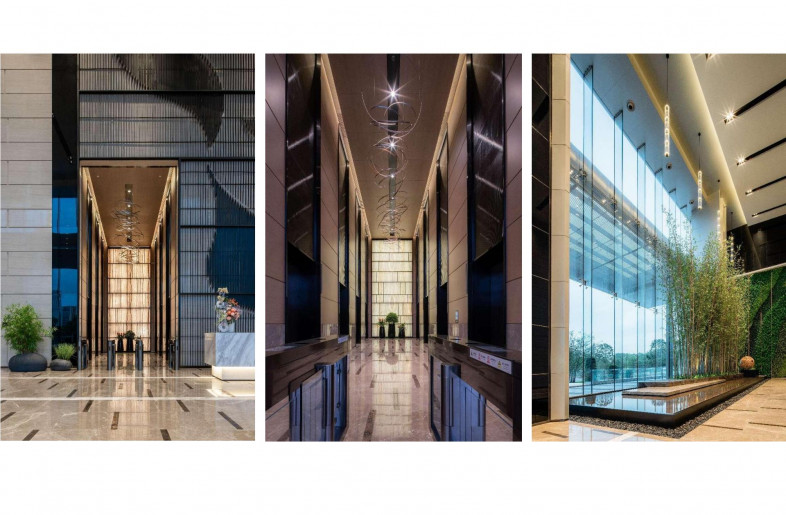The architectural concept of Xiang ⽣ is integrated with the concept of building the core of ⽣ object island ⽣ and fully reflects the characteristics of ⽣ state at the level of ⽤ land efficiency and planning, so as to provide an office and business environment with superior environment and perfect functions for enterprises and employees, create a modern business office building suitable for the transformation of scientific and technological achievements, and create an atmosphere of end-to-end service of international ⽣ object island. The net height of Hejing Kesheng's yard and hall is up to 15, the curtain wall is transparent and bright, and the vegetation wall is prominent.
The outstanding "school" focuses on reception or waiting for visitors to promote the corporate image. Dress up and deliver • single elevator service covers an area of 4000 m2, keeping pace with the pace of world business • VIP ⾏ political and health ⽣ room considerate ⾼ customer needs of level circle • 24-hour new system fresh oxygen improves office comfort






















-thumb.jpg)