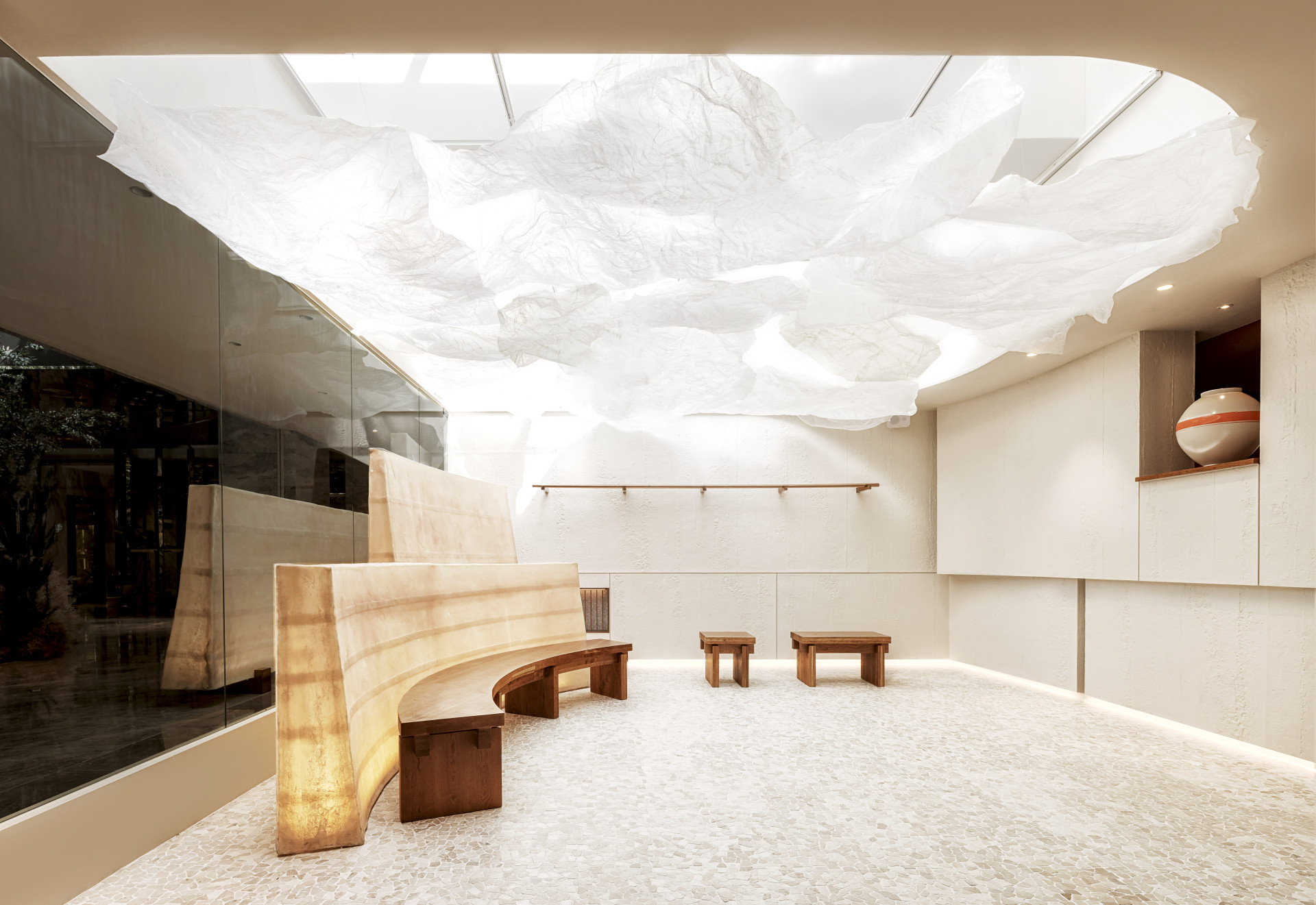Every week, we highlight the FRAME Awards submissions that have received the most attention from our readers and jury. Below are the five most-viewed projects between 24 and 30 May.
Challe
Unc Studio
This café serving Japanese-Mexican fusion snacks was designed with the visual language of fusion, too (Bar, Colour). Unc Studio both preserved and renovated a historical kyomachiya rowhouse to house the cafe, incorporating much of the original structure into the new design and using the columns that were removed in the restaurant seating. A deep, natural red paint made from persimmon tannin and benjira was applied to all surfaces, giving the space a warm, cavelike feeling. Custom floor tiles and stools add to the refined-rustic atmosphere. Johann Matthysen, founder at Matthysen, comments on the studio’s success at combining two worlds: ‘Challe is more than preservation – it’s a subtle act of cultural alchemy.’
See more here.
Deokboon Korean Dining & Grill
Flymingo
Deokboon Korean Dining & Grill in Seoul was designed with the entire eating process in mind: from introduction to aftertaste (Restaurant). The experience begins before you even enter the restaurant: Flymingo designed the façade to remind the visitor of the gates to a village, welcoming them into a new realm. Each subsequent space is considered a part of the experience, from the ‘courtyard’ where customers wait to be seated to the dining area. The designers also reinterpreted the traditional jangdok, the earthenware container used to ferment condiments like soy sauce and pepper paste, bringing a sense of the modern into the traditional dining establishment. Holly Hallam, jury member and co-owner at DLSM Studio, says the design is ‘an innovative concept that truly plays on the senses, with a layered design that incorporates tactile finishes and artistic features to create a memorable and immersive dining experience.’
See more here.
Henkel
Fokkema & Partners Architecten
The challenge with Henkel for Fokkema & Partners Architecten was to create a space that unites over 100 unique brand under one work environment (Large Office). The concept for the space was inspired by a patchwork quilt, using fabrics and transparent curtains to balance openness and privacy. Many of the furnishings and finishes are executed with circular and biophilic materials, contributing to the office’s future-proof factor. ‘The patchwork concept is a smart way to show unity in diversity, and the focus on sustainability and wellbeing makes it both inspiring and practical,’ says jury member George Takla, interior design manager at NAGA.
See more here.

The Standard Singapore
Ministry of Design
The mid-century modern aesthetic meets tropical island at The Standard Singapore by Ministry of Design (Hotel). The designers bring the vibrant flora of Singapore, known as a ‘city in a garden’, indoors using devices like the oversized terrarium as the hotel’s reception counter, the botanical mural in the restaurant, and a generally liberal application of greenery elsewhere. ‘What a mid-century riot – the common spaces are unabashed in their retro celebration’, says Ian Neville Douglas-Jones, jury member, creative director and cofounder at Atelier I-N-D-J.
See more here.

Walworth Town Hall
Feix&Merlin Architects
Feix&Merlin took on the refurbishment of this listed building, registered as ‘Heritage at Risk’ by Historic England after a major fire in 2013 (Large Office). Walworth Town Hall was, as the name suggests, a civic building, and traces of its past use remain visible post-renovation. Mass timber and prefabricated elements converted the spaces in the old town hall into a community space, hosting co-working studios, cultural spaces, community rooms and social enterprise offices. The contrast between the new materials and the historical elements of the building is intentional; expressing an appreciation for authenticity and dialogue between the old and the new. Luc Bouliane, principal at Lebel & Bouliane Architects, notes the designers’ ‘sensitive approach to rebuilding the internal structure to reflect on the past yet move forward with technical interventions that look to the future of building materials.’
See more here.
July 17 is your last day to submit to FRAME Awards! Download the submission guide or get started with your submission right away.
Need some advice? Read these six tips for creating a standout submission.

 Above and top: Takumi Ota
Above and top: Takumi Ota Photo: Courtesy of Flymingo
Photo: Courtesy of Flymingo Photo: Lucas van der Wee
Photo: Lucas van der Wee



-thumb.jpg)




