Every week, we highlight the FRAME Awards submissions that have received the most attention from our readers and jury. Below are the five most-viewed projects between 10 and 16 May.
A Bamboo Sanctuary
Canter & Gallop Design
A Bamboo Sanctuary by Canter & Gallop Design located in Lohas Park, Hong Kong, took its core brief from the client's fondness for the bamboo forests of Kyoto (Large Apartment). Responding to this brief, the studio priotized the use of earthy materials and subtle textures, using a bright green textured grained as a visual and tactile accent throughout a space dominated by gentle browns and greys. A distinctive curved roof is a main feature of the apartment, while close attention is payed to the finishes, from bouclé fabric and velvet upholstery to natural wood and warm-toned plaster. Renee Cheng, partner and vice president of Cheng Chung Design Hong Kong, notes how the detailed reference to bamboo forests throughout indicate ‘a strong connection with nature in such a limited space’, while the materiality ‘echoes peace of mind’.
See more here.
Yellow Pavilion 2024
Maxim Kashin Architects
A conceptual pavilion meant direct the user's to the sky, Yellow Pavilion 2024 by Maxim Kashin Architects is designed for recreational use (Colour). From the completely white exterior, the pavilion looks like a stylish house-pod. Enter it, and you are surrounded by bright yellow on all sides. The curving walls inside the pavilion give the illusion of an infinite plane, while geometric shadows cast in the hallway create privacy and a playful pattern that changes throughout the day. ‘Lovely mood booster… if you’re in the mood for that,’ says Ian Neville Douglas-Jones, creative director and cofounder at Atelier I-N-D-J, noting the happy but possibly overpowering nature of the bright yellow colour. He continues that it is ‘cool contrast from out to in’.
See more here.
Osmo
EPR Architects
This London office, designed by EPR Architects during the height of the pandemic years, responds to ever-shifting office building needs and tenant expectations (Large Office). Located inside the Nine Elms linear park, the space brings the greenery of the park indoors with seven trees and over 2,000 other plants. Hundreds of parking spaces for bicycles, locker and shower facilities, covered terraces and a roof garden support employee wellbeing. The project also saw the creation of 637 sq-m of public space and made it possible for Osmo to host various public events. ‘Considering the actual office demands of post-COVID era, the building conveys the philosophy of “Zen Industrial”, a great future of nature and work aesthetic,’ says Renee Cheng. ‘It enhances the happiness of working, striking a balance between the two with a calm and comfortable mood. Besides,’ she notes, ‘the design incorporates social initiatives, hosting campaigns and events that tightly connect with the community.’
See more here.
Miksi Social Work Café
Berd Studio
The typologies of café and co-working office are combined in Miksi Social Work Café by Berd Studio (Co-working Space). Tailored to the needs of modern professionals, the space functions as a café, workspace and community hangout. Miksi fills the demand for a flexible workspace with high-quality third-wave coffee, private offices and desks, collaborative workstations and more. Emphasis was placed on the traceability of the materials used (as well as on the beans themselves), and high-quality materials like galvanized steel, porcelain and Ecopanel acoustic panels are used throughout. ‘I really like the vibes of this place,’ says Jury member George Takla, interior design manager at MAGA. ‘This project cleverly connects the café concept with a co-working space, creating a functional and inviting environment for both work and socializing.’
See more here.
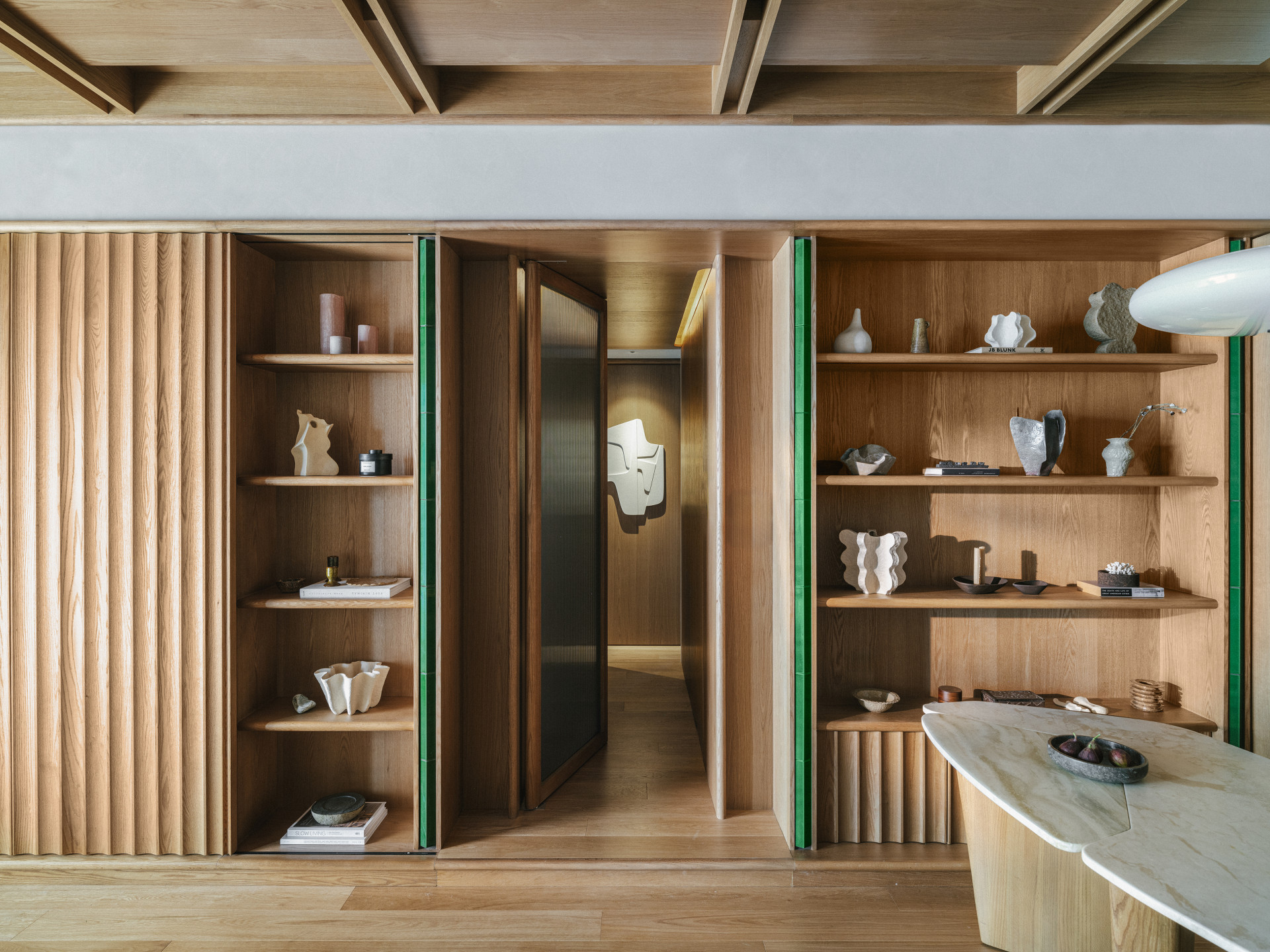
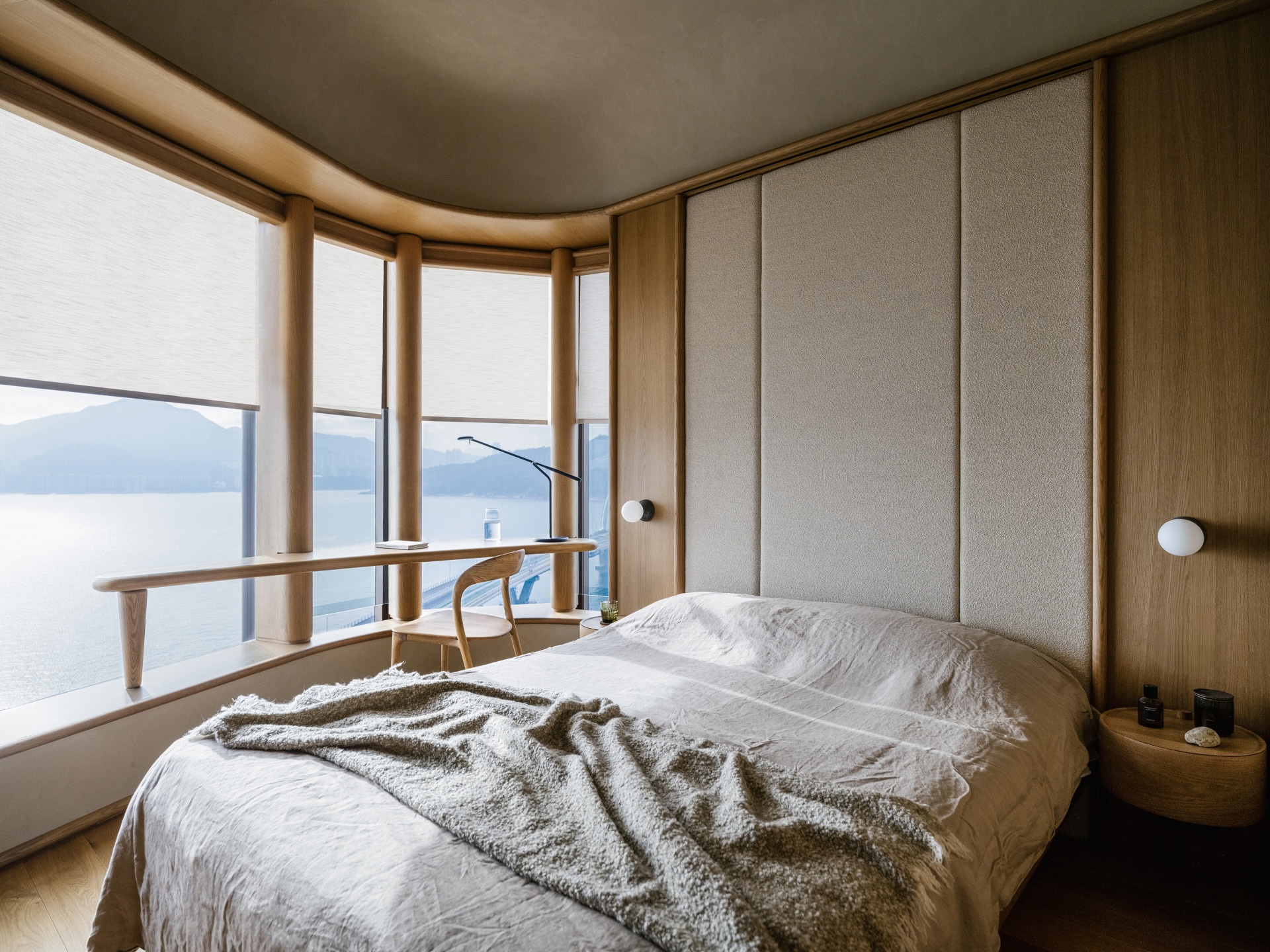 Above and top: Common Studio
Above and top: Common Studio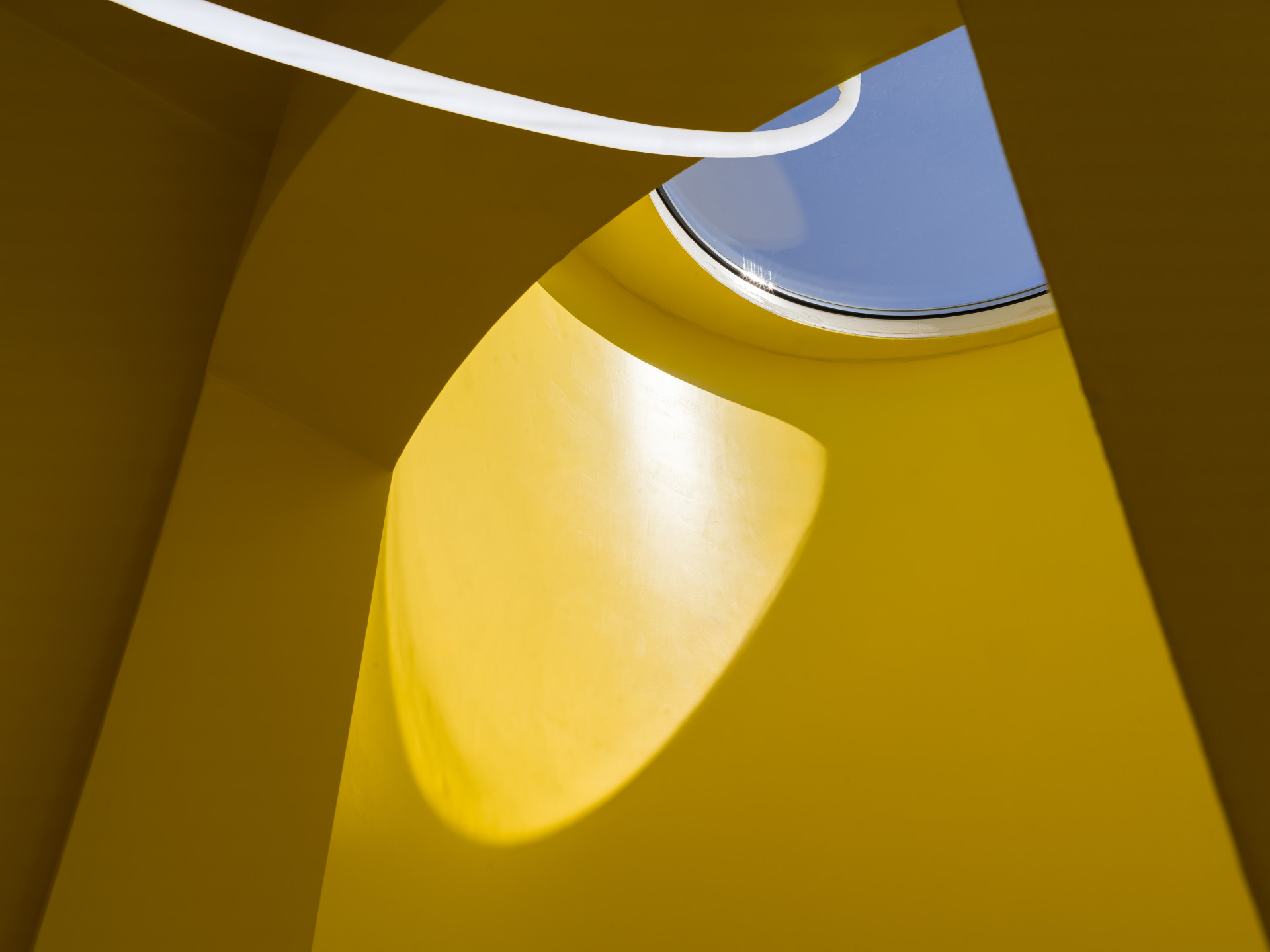 Photo: Dmitry Chebanenko
Photo: Dmitry Chebanenko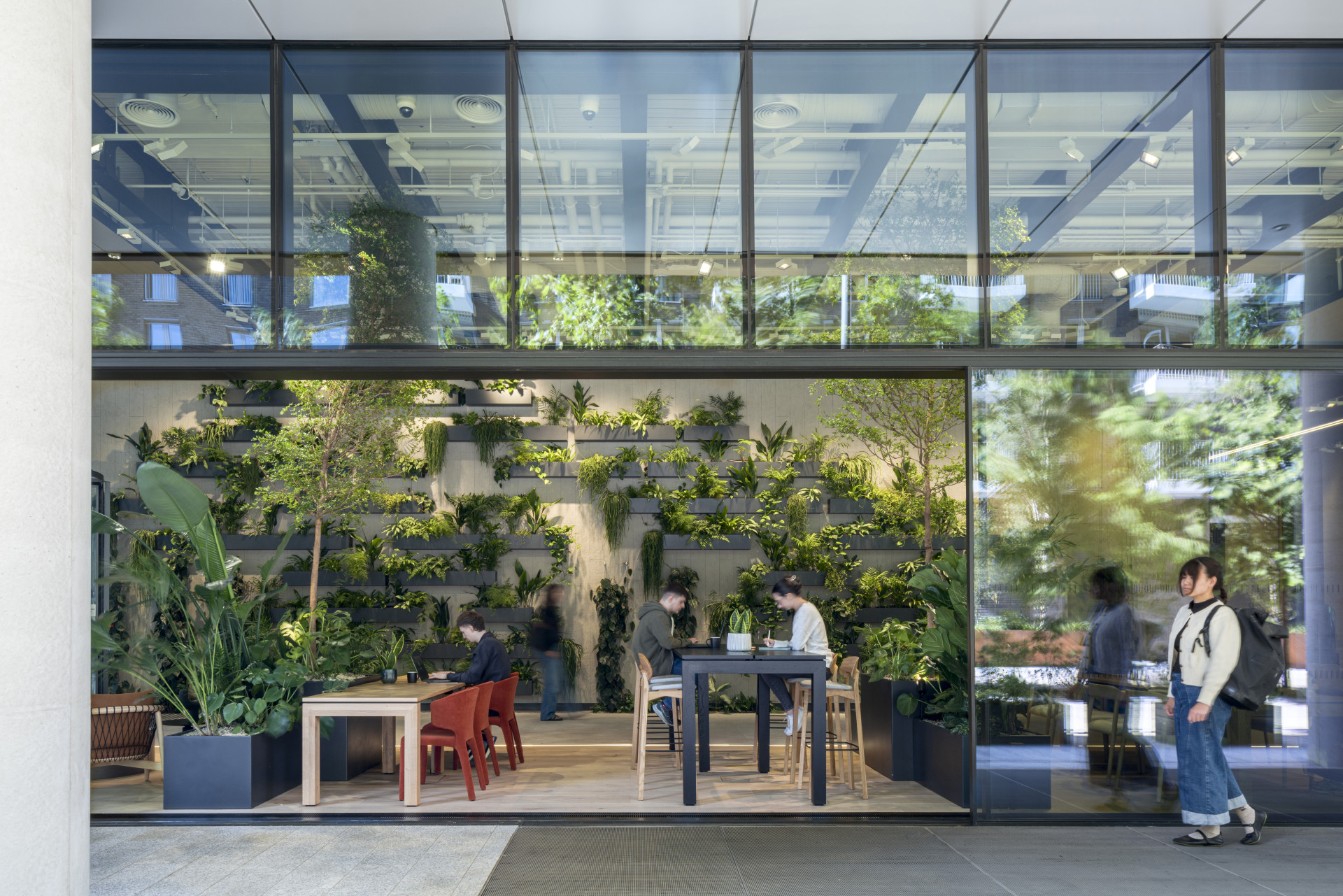 Photo: Gareth Gardner
Photo: Gareth Gardner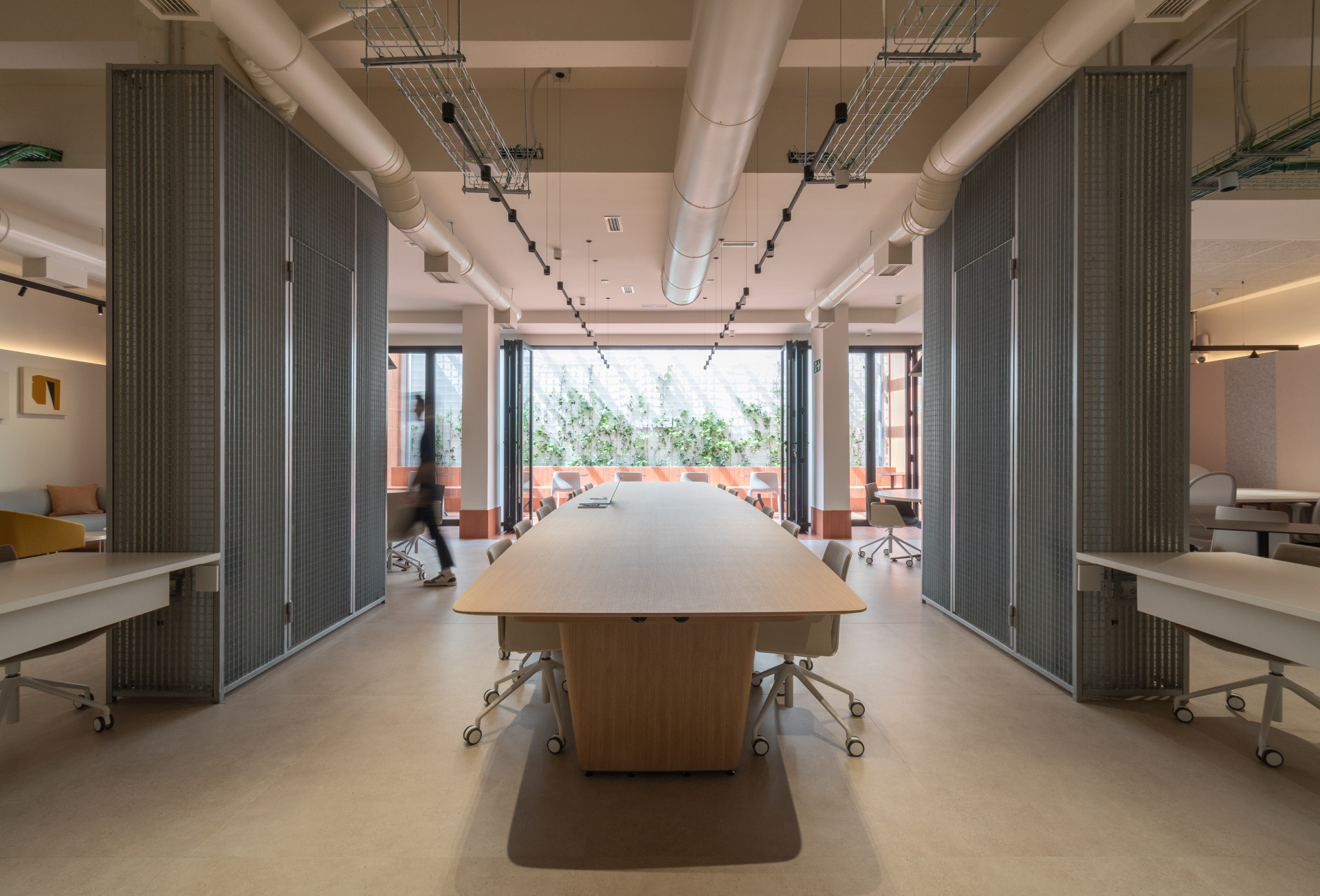 Photo: Blur Estudio
Photo: Blur Estudio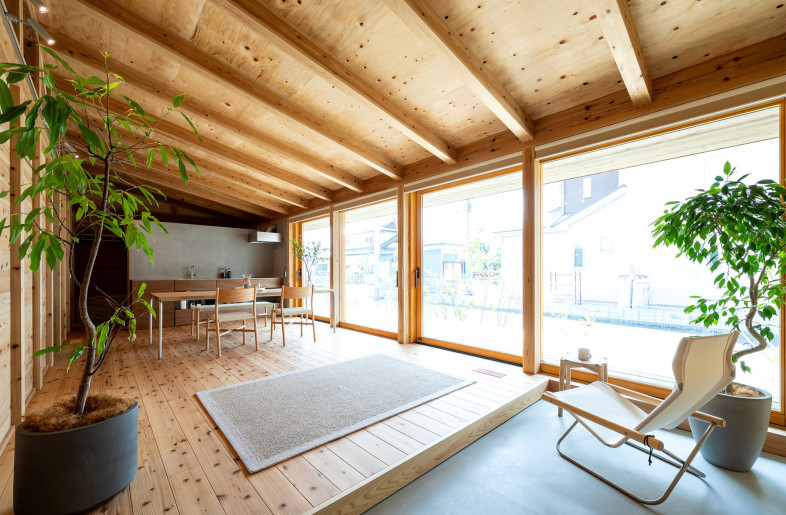


-cover-thumb.jpg)





-thumb.jpg)