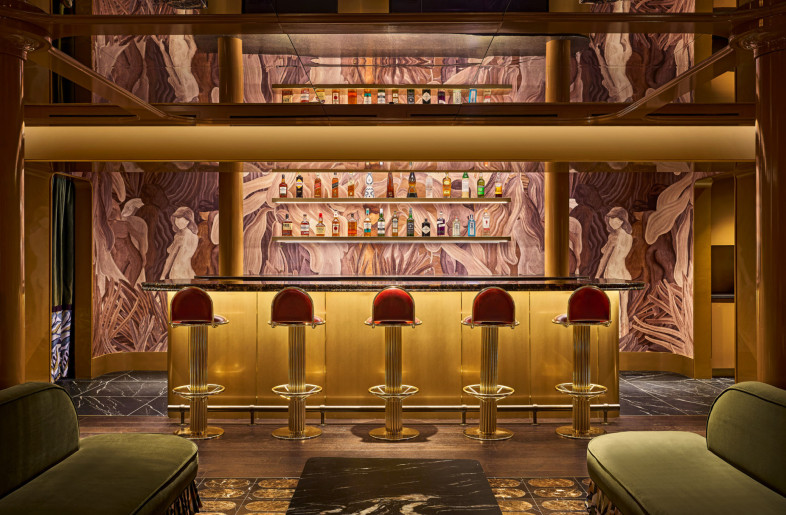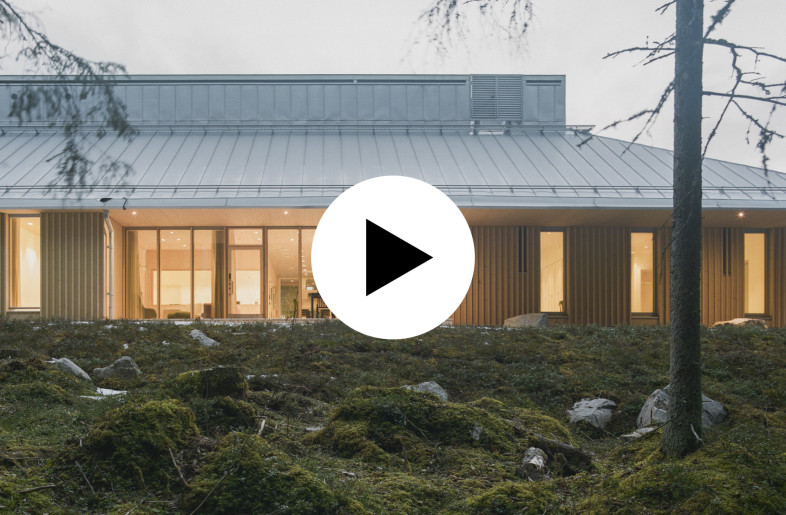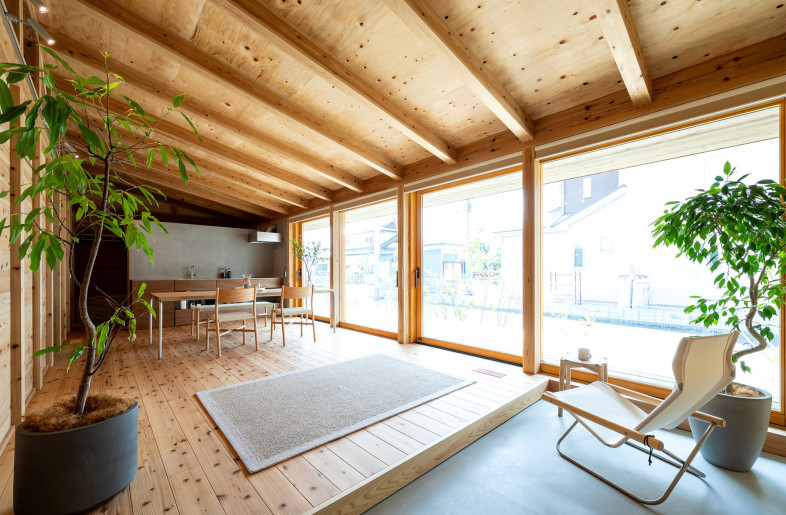Every week we highlight the FRAME Awards submissions which have been frequented by our readers and jury. Below are the five most-viewed projects between 7 and 14 June 2024, shared with feedback left by the jury.
 URA STORE TOKYO
URA STORE TOKYO
Insideout
Located next to the vibrant Harajuku area in Tokyo, this partially underground concept store (Single-Brand Store, 7.63) focuses on products with an environmental mindset. Straying away from commercial design, Ura store was approached as an outdoor landscape, blurring the boundaries between interior and exterior. Addressing the low ceiling and narrow interior, mirrored surfaces and full-length LED monitors were used to give the space depth. Christopher Lye, principal at Woods Bagot says: ‘Powerful execution of blocks on glass creating visual impact. The reverse concept is interesting and with successful outcome. A very ‘architectural’ interior project.’
Read more here.
 AMADEUS OFFICES ISTANBUL
AMADEUS OFFICES ISTANBUL
Altun Architects
A result of a collaboration between Altun Architects and Udesign Architecture, Amadeus’ office (Large Office, 7.25) in Istanbul was designed following the principles of flexible working and sustainability. Using the latest technology and materials were used to accommodate the hybrid working needs of the employees. The design prioritized wellbeing and community building through a series of spaces for common areas for socialization, cafeterias and playrooms. Lush greenery, natural material and lighting provide employees with comfortable working conditions. ‘I really like the use of colour, the blues and terracotta work very well together and create an environment that is both calming and dynamic,’ says Heather Dubbeldam, principal at Dubbeldam Architecture + Design.
Read more here.
 BRUKETA&ŽINIĆ&GREY OFFICE
BRUKETA&ŽINIĆ&GREY OFFICE
Brigada
Bruketa&Žinić&Grey’s new office (Small Office, 5.54) was built on the premises of creativity, collaboration and flexibility. The creative agency for marketing communications is located in Zagreb in a building previously used as a shoe factory. The concrete columns of the original building have been preserved, and smooth floors, wooden furniture and textile details have been added to contrast the roughness of the industrial surfaces. The main workspace area consists of a large room with long shared tables, and separate smaller zones are available to accommodate different working modes and preferences. Matteo Ferrari, founder of Matteo Ferrari Studio comments: ‘I still like the workspaces composed by long tables and flexibility of use’ but, he adds, ‘much more effective solutions have been developed that better dynamize the space and the relationship between workers. The central corridor was an opportunity that has not been exploited.’
Read more here.
 TSURUYACHOSEI SANNEIZAKA
TSURUYACHOSEI SANNEIZAKA
UNC Studio
Tsuruya Chosei (Single-Brand Store, 7.17) is a traditional Kyoto confectionary located near Kiyomizu-dera Temple a tourist hotspot. The store is designed as a modern interpretation of a tea ceremony room. Celebrating Japanese culture around tea, UNC studio drew inspiration from the Kaishi paper – a piece of paper used for Japanese confections– to create a spatial motif. The use of a light pink monocolour interior highlights the brand’s identity. The design of the plaster walls is inspired by Japanese confections with glittering powder. ‘The simplicity of the design has integrated the traditional philosophy of the client’s brand,’ notes Lye. ‘But in terms of retail it lacks the display/showcase component.’
Read more here.
___cover_1920_1280.jpeg) RED DOT DESIGN MUSEUM XIAMEN
RED DOT DESIGN MUSEUM XIAMEN
Steps Architecture
Xiamen’s interiors for Red Dot Design Museum (Cultural Space, 5.67) combines spatial strategies of museums and shopping malls. Steps architecture aimed to create a space that balances commercial and public character and where visitors can wander freely. To create a flexible exhibition space that doesn’t feel like a closed box, the walls were replaced with scaffolding and other prefabricated elements. Dubbeldam comments: ‘Interesting use of colour. The exhibition spaces are a missed opportunity for a spatial experience related to the impact of the objects being displayed.’
Read more here.






-cover-thumb.jpg)



