In South Bohemia, Atelier 111 challenges traditional suburban typology

In South Bohemia, the Czech Republic’s historic region that borders northern Austria and eastern Germany, the fabled storybook architecture that the capital is so loved for is just as prominent. And yet, while the red-roofed, pastel candy coloured
Create a free account to read the full article
Get 2 premium articles for free each month
Related Articles
MORE Lauren Morris-Jansen
Report Recap: Is ‘neurodivergence’ still a useful term in designing inclusive workspaces?

Openings: A Côte d'Azur casino, Printemps lands in New York and more

How to create a high-value, well-integrated office space? Make it porous
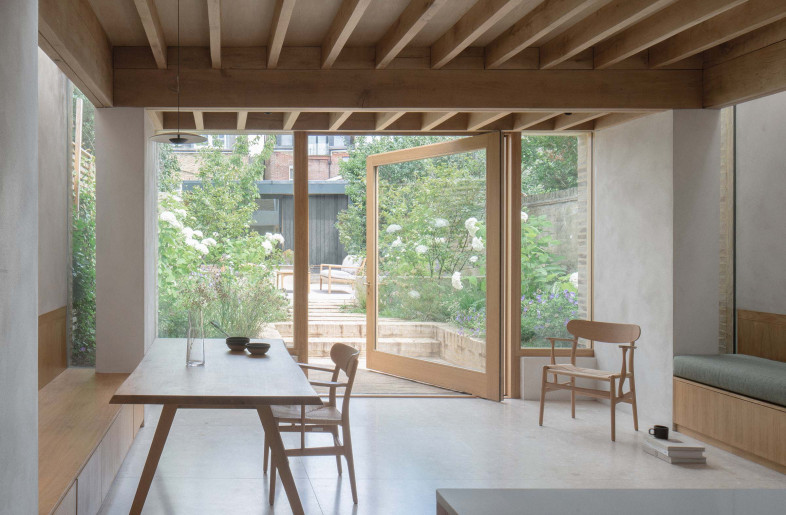
The renovation of a London Victorian home enables sustainable, seamless living
Cynthia-Ammann_01-thumb.jpg)
Openings: The Solar Biennale rises, %Arabaica coffee in Cairo and more
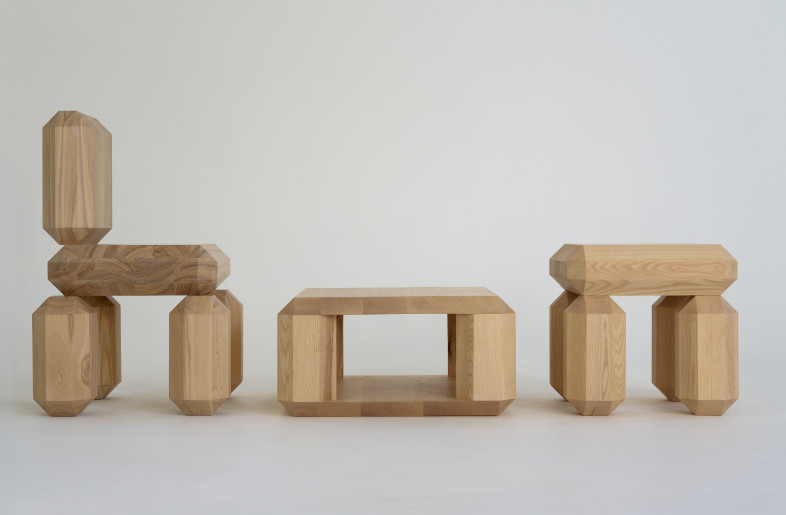
Collectible, reloaded: 11 designs to spark creativity with metal, wood and glass
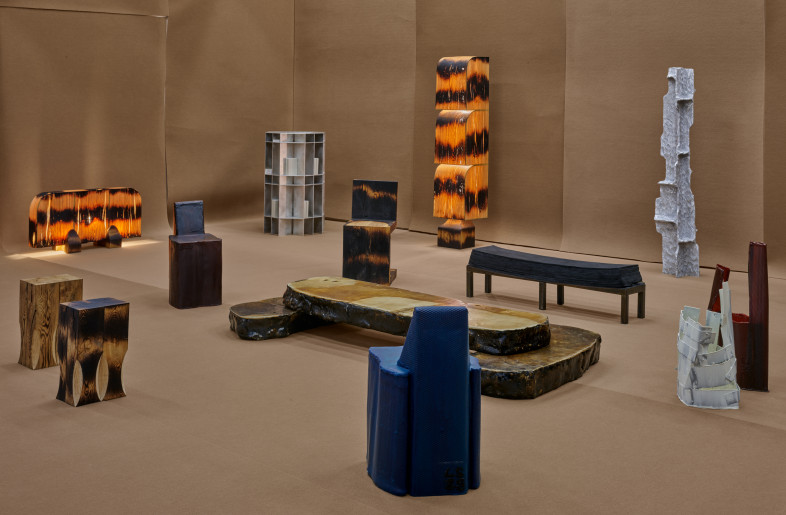
Editor’s Desk: Collectible lights up Brussels, prompting new design conversations
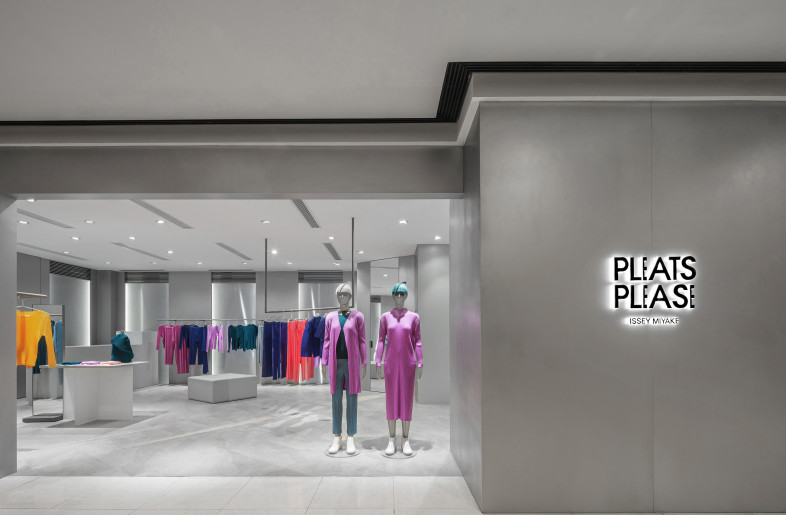
Openings: An Issey Miyake store, Washington, D.C. members club and more
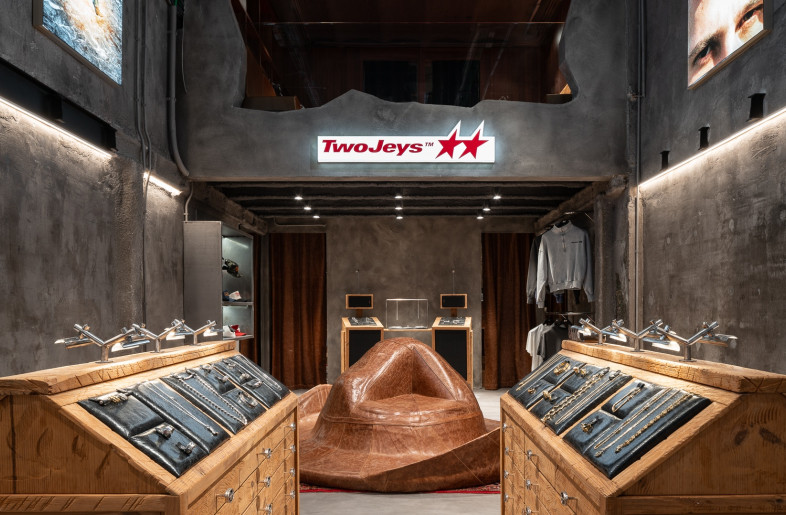
The 2010s are back, but this Barcelona jewellery shop shows we don’t have to be afraid
