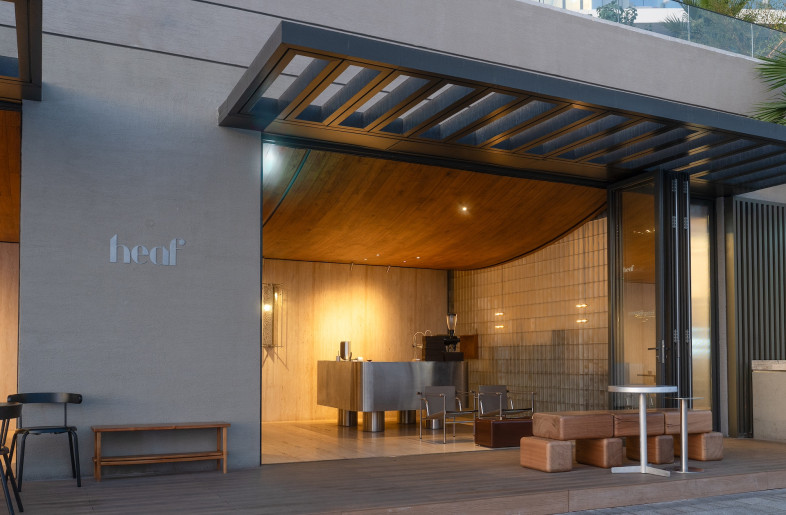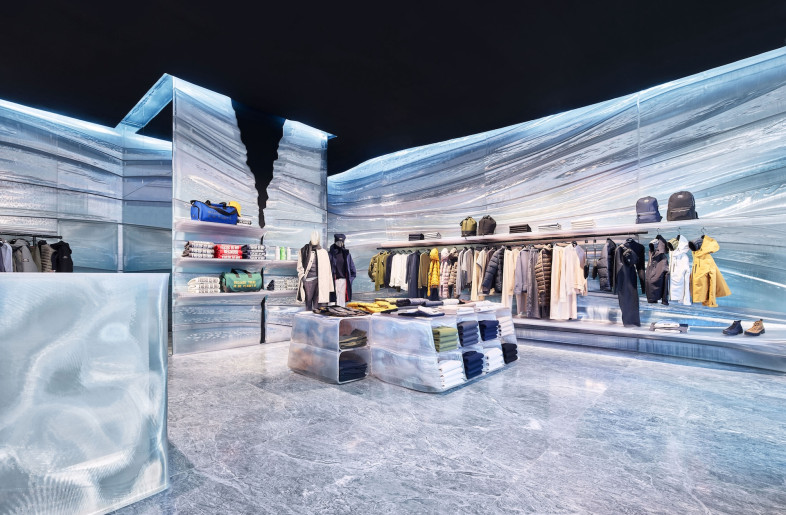This click-and-mortar shop optimizes floor space by turning fitting rooms into hallways

Let’s get this out of the way: it’s such a simple but effective space-saving idea, we’re surprised we don’t see it more often. Instead of a dedicated fitting room area, usually located off to a corner of the retail floorplan, Daylab Studio turned
Create a free account to read the full article
Get 2 premium articles for free each month
Related Articles
MORE Shanghai
AIM Architecture's Zara flagship in Nanjing connects to local heritage, going beyond retail aims

Narrative architecture forges emotion and immersion at Bosideng's Beijing flagship

Part lectern, part white board, a dynamic table answers the need for dynamic work environments

A modular system of interior furnishings creates endless possibilities at this gallery in Shanghai

Openings: See the latest from Supreme, Dior and more

A restrained design language allows the ceremony of coffee-drinking to take centre stage

Customer comfort is central at a Taiwanese café where lingering is encouraged

What retailers can do to cultivate conscious consumerism

How Glossier used a product launch to make perfume discovery experiential
