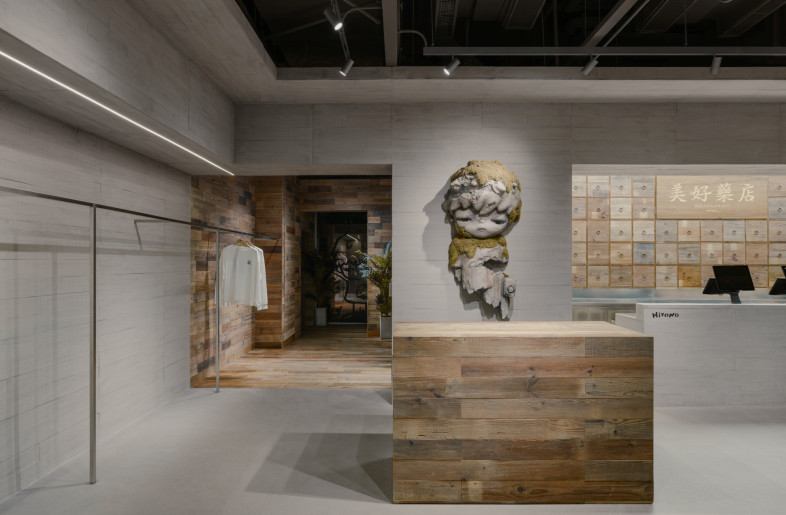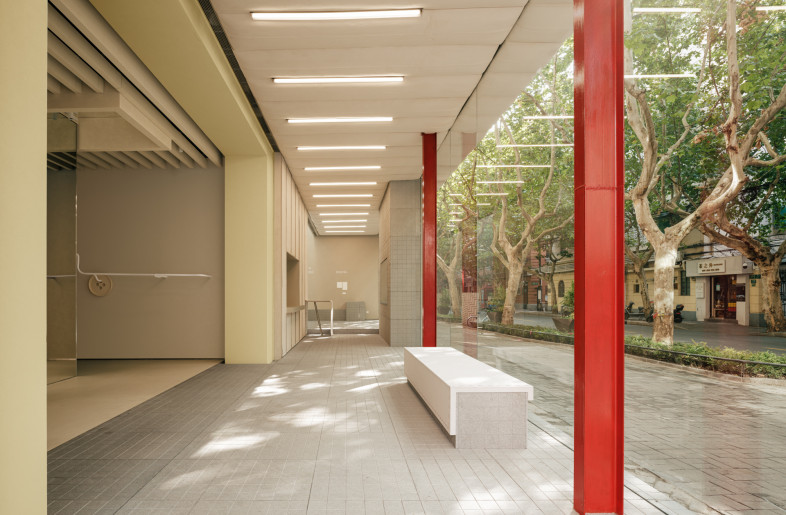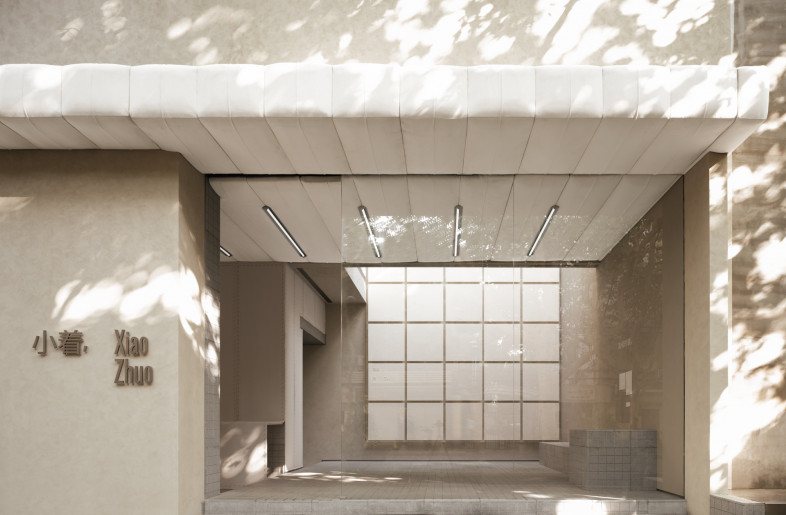This Chinese retailer’s shopfront doesn’t display products – it brings people together

1 / 9
Design
Brand
Xiaozhuo
Lighting Design
Liben Design
Construction
Shanghai Guqin Construction Engineering Decoration Co. Ltd.
Furnishing
Dongguan Lianwei Furniture Co. Ltd.
Structure Consultant
Tao Xinwei
Floor Area
300 sq-m
Designed by F.O.G. Architecture, clothing store Xiaozhuo foregoes traditional window displays to offer its custo
Create a free account to read the full article
Get 2 premium articles for free each month
Related Articles
MORE Retail
The best spaces of 2025 – FRAME Awards’ shortlist revealed
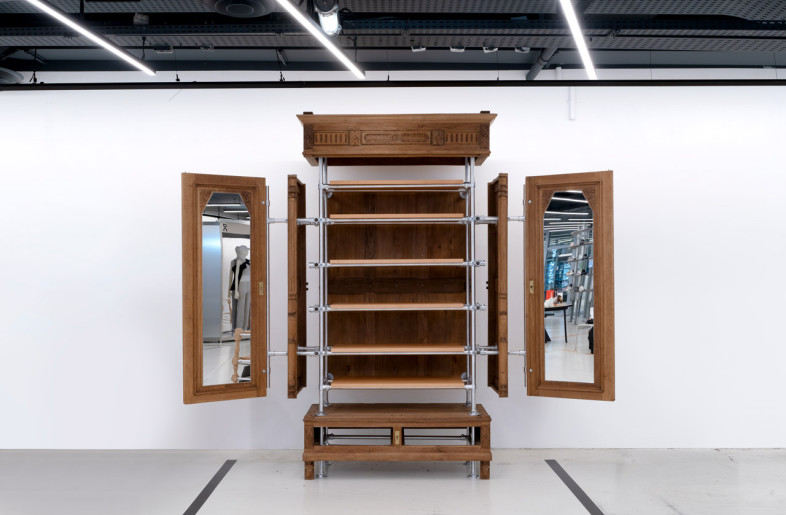
With a strong focus on reuse and reinvention, a New Balance boutique toes past and present
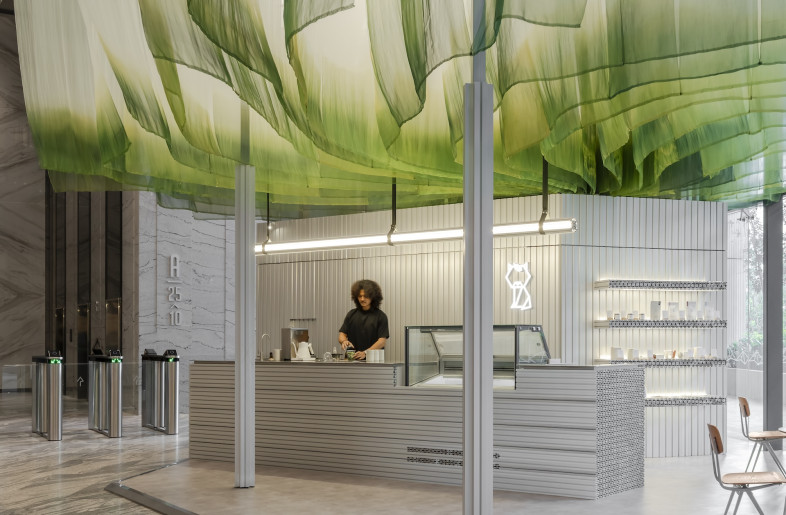
Blending lightness with minimalism, this matcha atelier tells a story of culinary craft
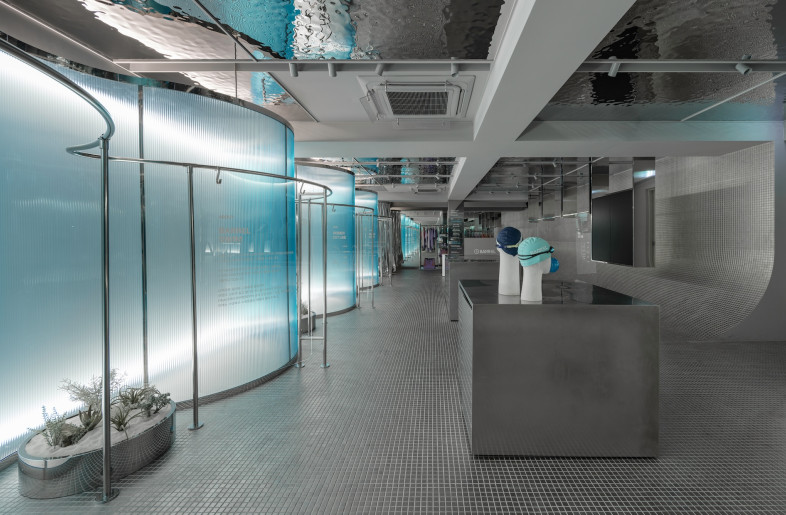
This swimwear store plunges visitors into a watery world for an immersive shopping experience
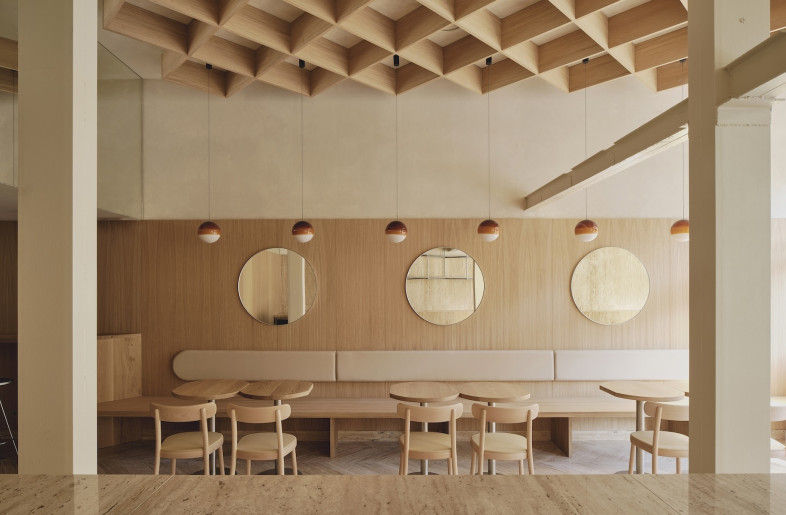
A rich material palette helps a Spanish ‘heladería’ suggest – not scream – ice cream

Report Recap: What are the codes in luxury's new era?
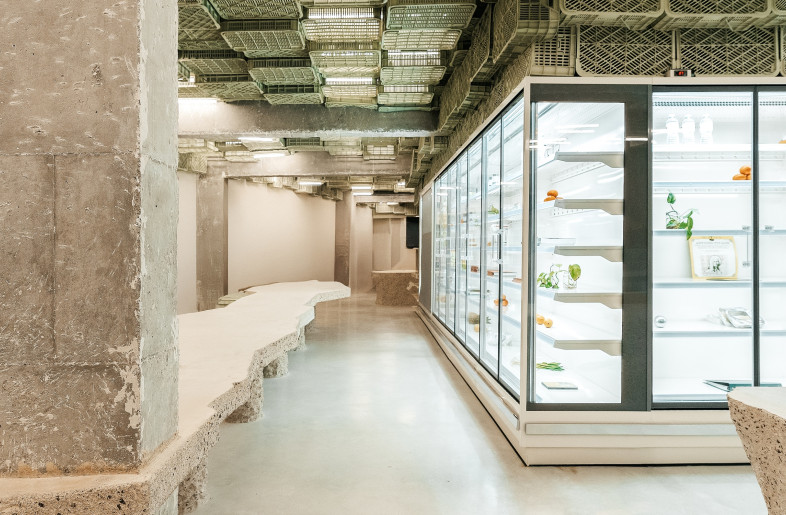
Minimal Studio’s supermarket feels more gallery than grocery
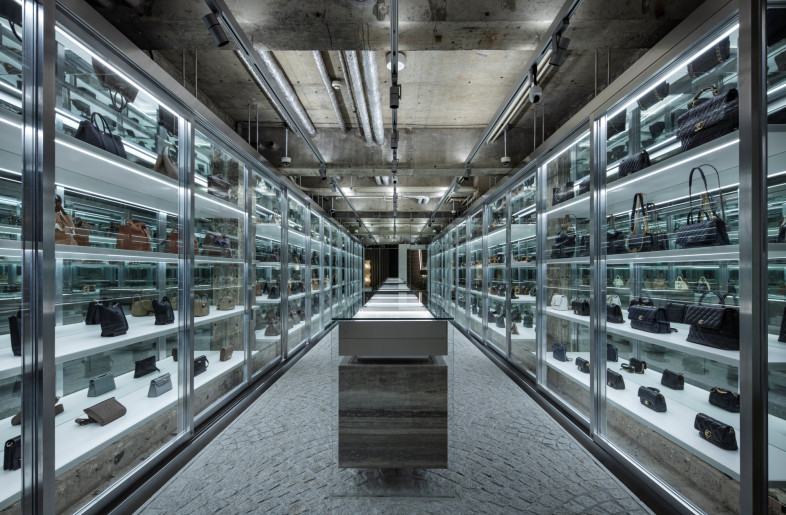
Below the street, above expectations: Rinkan's Ginza boutique defies gravity with luxury
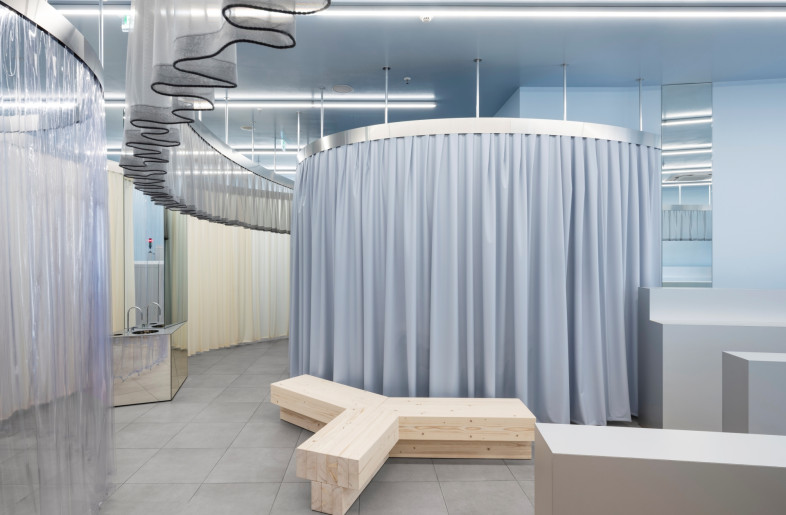
This Berlin eyewear store turns visual cues into choreography
