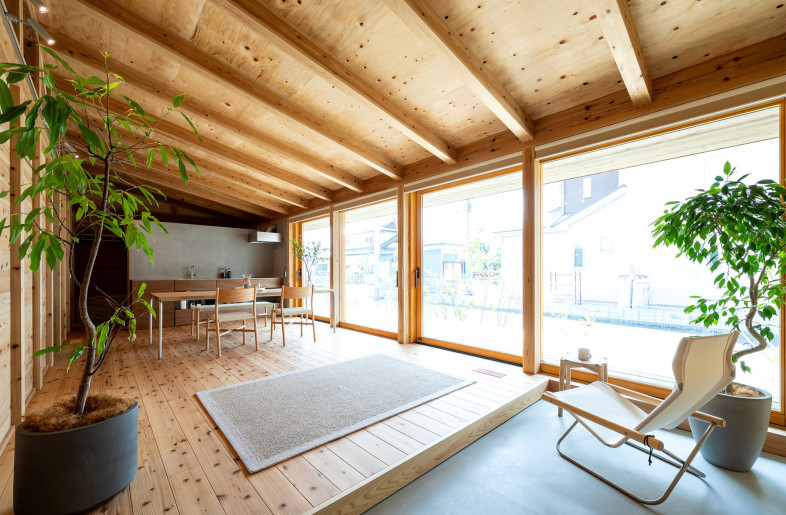Every week we highlight the FRAME Awards submissions which have been frequented by our readers and jury. Below are the five most-viewed projects between 28 June and 5 July 2024, shared with feedback left by the jury.

JRE LOCAL HUB TSUBAMESANJO
14SD
The JRE Local Hub is a dynamic workplace located in Tsubame-Sanjo, Japan, that reflects East Japan Railway’s goal to enrich local regions (Co-Working Space, 7.06). Inspired by the city’s metalworking companies and industrial landscape, the design evokes the image of a factory. Materials and elements usually used for factory construction are present throughout the workspace, such as conveyor belts, vinyl curtains and container boxes. 'The idea is commendable andt he use of installation art is interesting,' says Moein Jalali, founder at Moein Jalali and Partners.
Read more here.

ALDI CORNER STORE AUSTRALIA
Landini associates
The global grocery chain, Aldi, rebrands its Australian branch, with a small and localized format (Multi-Brand Store, 6.38). Aldi Corner store launched in 2021, offers ready-to-eat meals, an artisanal bakery and takeaway coffee, and has since expanded nationally. Landini has introduced a personalized approach to the design of the new stores, drawing inspiration from each location’s urban fabric. Creating a flexible and adaptive model with a uniform material palette, the designer ensured the efficiency necessary for the project while making each location unique by collaborating with emerging artists. ‘The art and graphics used across packaging, wayfinding and other brand elements are successful in this “local” interpretation of Aldi’s global identity,’ comments Jenn Celesia, founder at Jenn Celesia Consulting. ‘A nice departure and fresh take for the brand.’
Read more here.
-(1)___cover_1920_2560.jpg)
TRAMO
Selgascano and Andreu Carulla
Tramo is Proyectos Conscientes' second initiative in Madrid after Mo de Movimiento, aiming to redefine the concept of urban recreation and promote responsible consumption (Restaurant, 7.61). Led by the architecture studio Selgascano along with designer Andreu Carulla, the restaurant was designed with respect for the original space and an environmentally-aware approach. Existing materials were reused, energy self-sufficiency was ensured and different systems to reuse rainwater, sink water and moisture from the earth are in place. Andreu Carulla has created a system with over 1,000 ceramic modules forming a natural heating and cooling system, integrated into the space through a series of continuous benches. ‘Here is a project to get excited about,’ says Esin Karliova, founder and Principal at Studio Karliova. ‘From the details to the innovative ideas, the sustainability elements and creative execution with the benches, chairs, structures, bathroom and lighting, this project is the whole package.’
Read more here.

SIX SENSES CRANS-MONTANA
AW2 Architecture & Interiors
Six Senses Crans-Montana, situated in the Swiss Alps, is designed to offer relaxation and comfort to its guests (Hotel). Prioritizing a cocooning experience and mountain views throughout the six-storey building, the designer applied a sensorial approach to the architecture, inspired by the surroundings. The interior layout creates a metaphorical and literal path from darkness to light, as visitors come through an underground tunnel-like entrance mimicking a mineral grotto. Likewise, the hotel emerges from the mountainside and extends outwardly to reach the light. Local materials such as leather, wood and stone, create an elegant and warm space that reflects the surrounding nature. Rooms and suites feature rough timber planks, stone-coloured walls, and full-width windows with vast private balconies, offering views onto the ski slopes, forest and valley.
Read more here.

TERMINAL 2 KEMPEGOWDA INTERNATIONAL AIRPORT DEPARTURES LOUNGE
Enter Projects Asia (EPA)
Enter Projects Asia has designed the departure area of Kempegowda International Airport (Governmental Interior, 7.59). The space contains retail, hospitality and relaxation areas and was constructed by using over nine km of natural, biodegradable rattan and features large-scale handwrought techniques. Drawing inspiration from the 20th-century ‘Garden City urban planning’ movement, upon which Bangalore is based, the airport’s interior is a utopic landscape in which the best parts of the city and the countryside come together. Using soft and natural materials the departures area interior meets all the conventional requirements of an airport. EPA’s approach transcends the traditional utilitarian and corporate spaces often seen in airports and developed a signature design language. The largest rattan pods are used by Wolfgang Puck while the rest function as retail spaces, occupied by well-known brands. ‘Beautiful project and approach,’ Christopher Lye, principal at Woods Bagot, comments. ‘A three-dimensional design to deal with the shortfall of typical airport spaces.’
Read more here.




-cover-thumb.jpg)





-thumb.jpg)