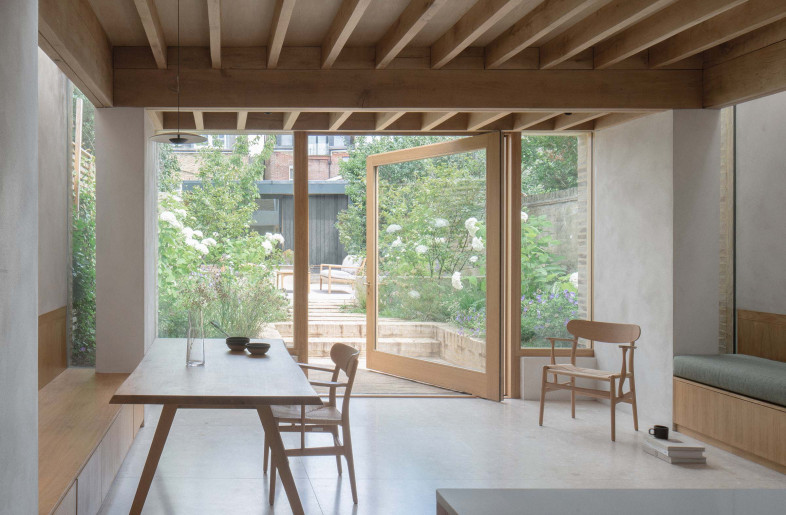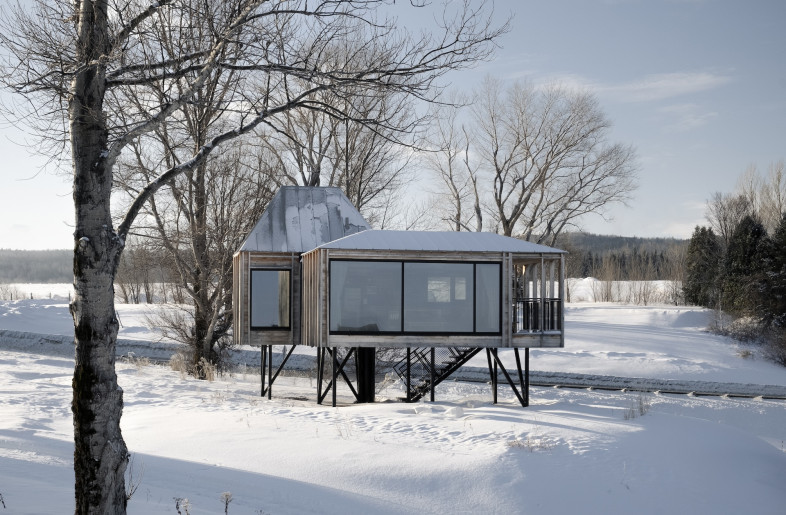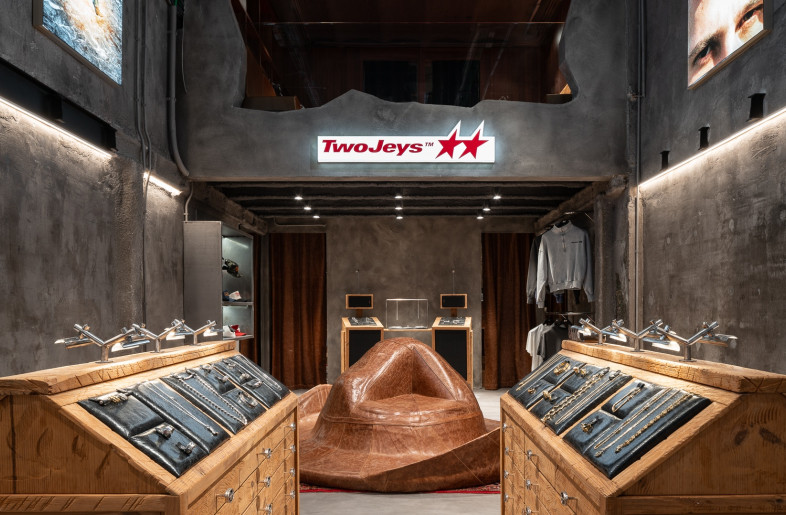LONDON – With its ornamental masonry façade and the traditional form of its gable-ended roof, the design of the Herringbone House speaks – admittedly softly – to the neighbouring Victorian terraces. London-based creative practice Atelier ChanChan, successfully worked out the challenging task of developing an architectural vocabulary of its own, which, as it effectively addresses its time and place, has proven capacities to initiate a unique and prolific dialogue with the context it is set in.
Neatly tucked within an odd-shaped infill lot in East London, this small-scale dwelling project attests undeniably to the relevance of the architects’ approach, forasmuch as the proposed design serves as a positive contribution to an otherwise uniform and rigid urban fabric.
Studio leader Zoe Chan, together with design team member Joao Neves, seem to have understood that not every work of architecture has to be eccentric or compete for attention. Far from engaging in frivolous pursuits, the young duo settled upon a subdued colour palette of whites, beiges and greys, deftly coordinated with design strategies – such as skylights along with an inner courtyard – harnessing natural light to create a bright and soothing interior, proudly singing the praises of neutrality and yearning for timelessness.
Photos Mike Tsang













