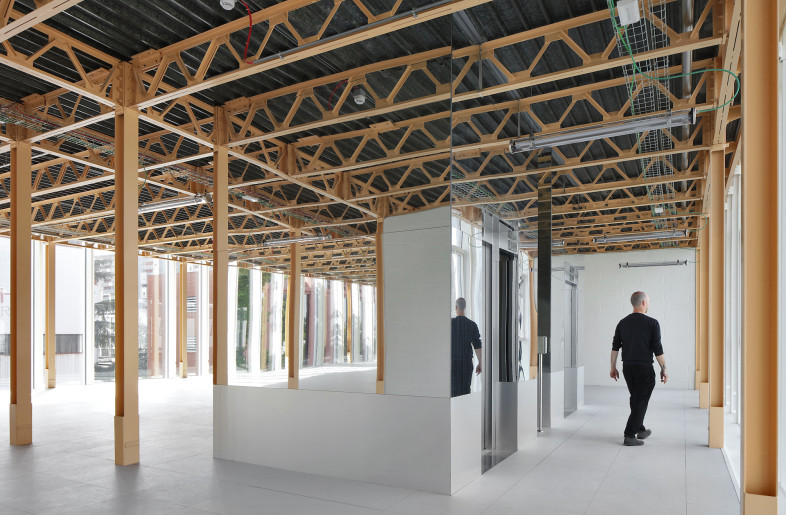Balance Architettura revives this Milan office by celebrating its industrial legacy

1 / 11
Design
Client
Bicocca Superlab
Floor Area
6,500 sq-m
The Bicocca Superlab project, led by Balance Architettura, is a comprehensive renovation of a 6,500-sq-m office building in Milan’s Bicocca district.
Key Features
Turin-based Balance Arc
Create a free account to read the full article
Get 2 premium articles for free each month
Related Articles
MORE Work
This multi-use building in Copenhagen became its own material bank

Prefabrication and programmatic duality transform a former warehouse into a live-work space

Workspaces are changing. Pedrali is here to support them for the long run

Core values come through loud and clear via quiet luxury at a Madrid HQ

Designing agility: How Wilkhahn’s office interiors bring the power of in-between spaces to life

The office is becoming a spatial calling card for brands. The proof? These 4 workplaces

Referential design resurrects the idea incubation of the Roman forum in a Melbourne office

Metallic waves bring movement, energy and light into this shared office space in Tokyo

Magnum’s parent company masters effective spatial identity building with its Amsterdam HQ











