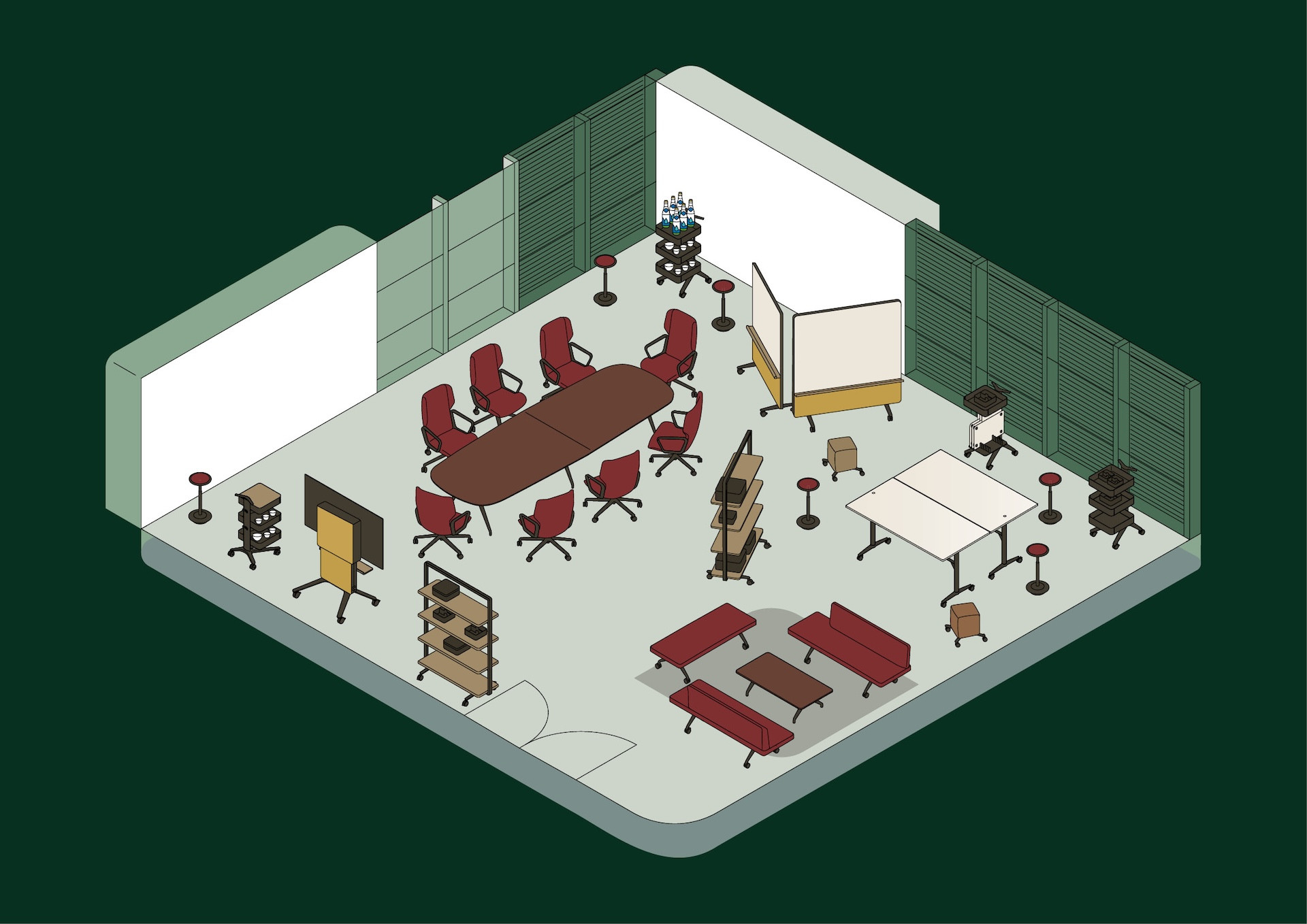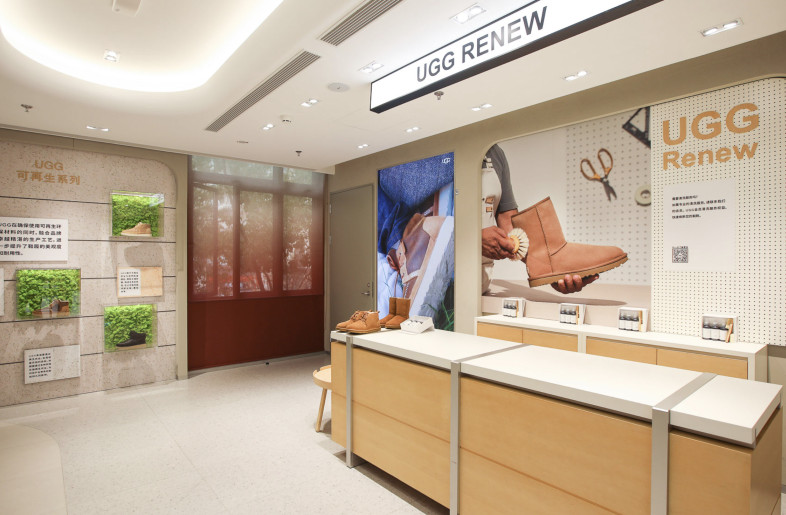With decades of experience designing furniture for workspaces, Wilkhahn shares its expertise on how various office interiors can support agile collaboration with the magazine Office on Stage #01 Corporate Hybrid.
‘All the world’s a stage, and all the men and women merely players.’ (William Shakespeare)
The office, too, is a stage, as Wilkhahn sees it. Its magazine Office on Stage #01 Corporate Hybrid is structured like a theatre programme, setting up different working styles and settings in several acts. And upon the stage of an office, the furniture is more than just set design – it is part of the cast too. From quickly switching a room from focussed work to hosting a company’s board, to furnishing cafeterias and learning spaces with the same modular pieces, Office On Stage shares Wilkhahn’s three-plus decades of knowledge, emphasizing the need for agility in the contemporary office environment.
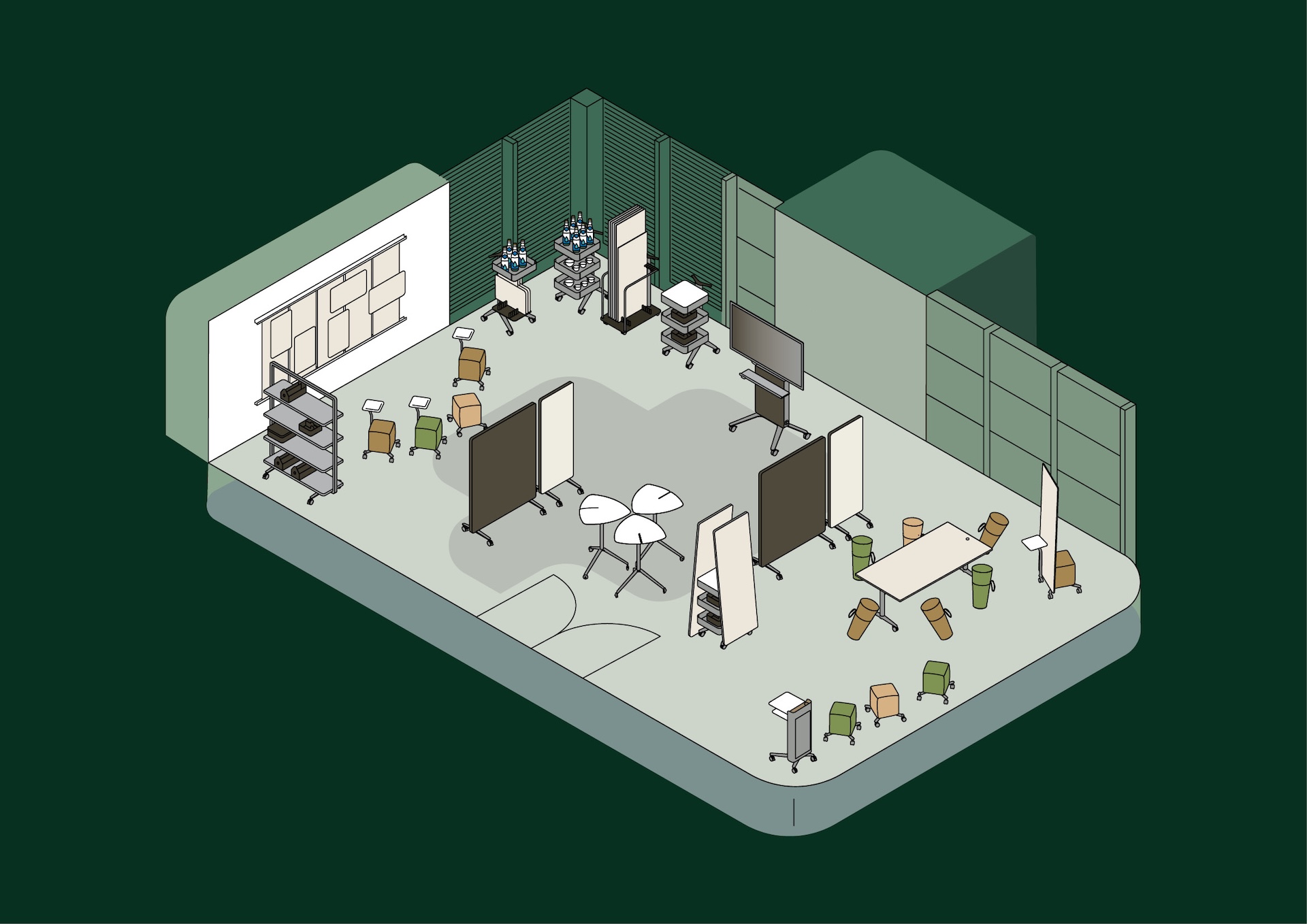
The power of in-between spaces
An especially notable chapter in the magazine is Act 5: In-between Spaces for Empowerment and Improvisation. So much of office design places emphasis on the bells and whistles of a room, with hallways and in-between spaces largely relegated to the function of ‘passing through’. Wilkhahn counters this logic with knowledge of how these transitional or ‘in-between’ spaces can be used as powerful tools for improvisation and empowerment.
Drawing from similar wisdom, Act 5 of Wilkhahn’s report outlines how designers can keep an eye out for those high-traffic areas within an office where small islands of rest, novelty or privacy can turn a moment that would previously just have been a passing greeting into an impromptu decision-making moment. This goes for decisions big and small: Sachio Otani, the architect of Kyoto’s International Conference Centre – where the Kyoto Protocol was finalized – designed half of the building to be informal space, knowing that, in international politics, those in-between spaces are where the deals and decisions really get made.
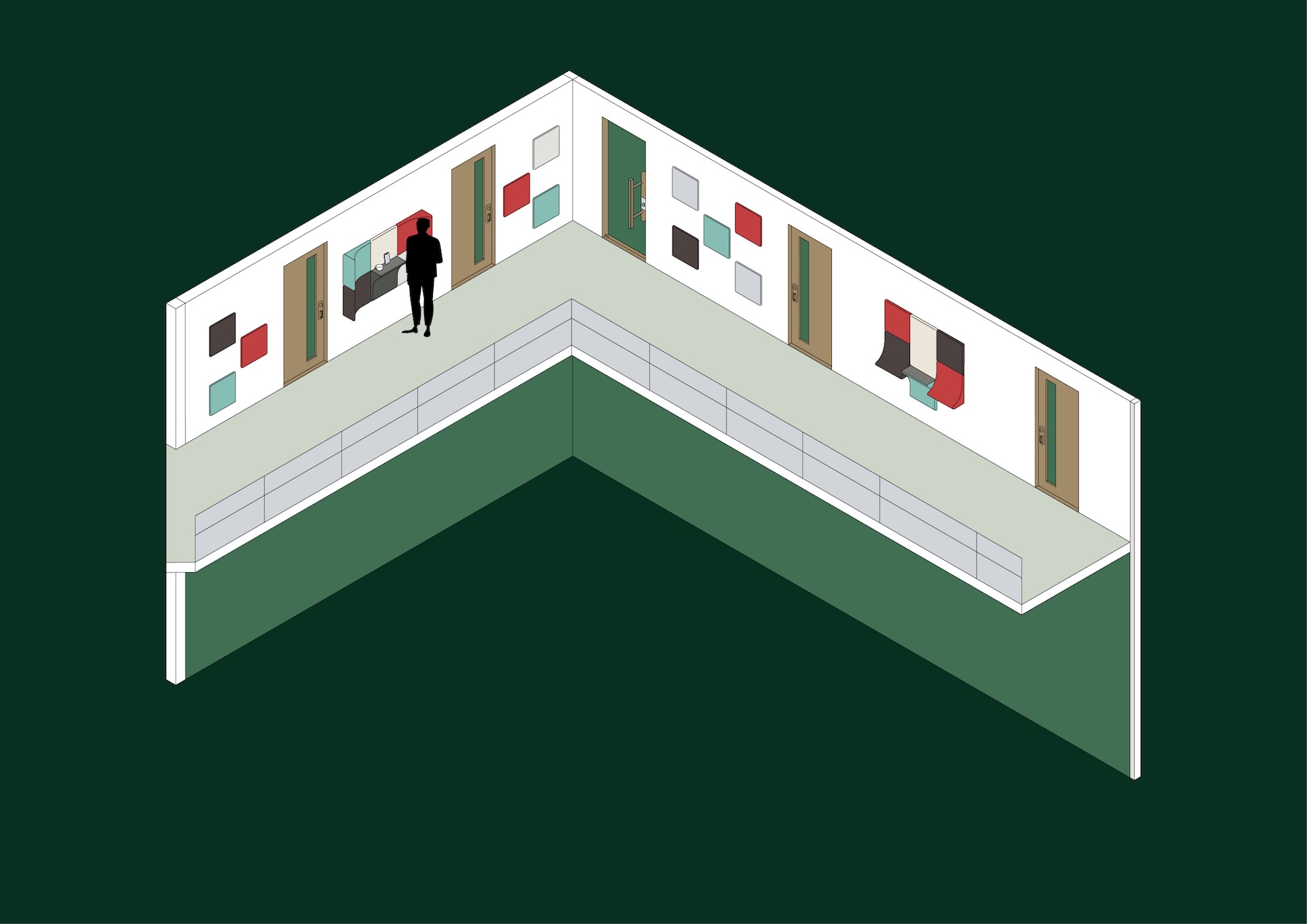 Wilkhahn's Bay Outfits create opportunities for impromptu brainstorms, chats and meetings in narrow in-between spaces without presenting safety hazards.
Wilkhahn's Bay Outfits create opportunities for impromptu brainstorms, chats and meetings in narrow in-between spaces without presenting safety hazards.
Granted, the narrow nature of hallways and building safety codes of a humble office can limit the possibilities of turning in-between spaces into anything more. Wilkhahn has a workaround for spaces like this with its Bay Outfits: a set of modular upholstered wall-mounted units that can be used as stopping bays, functioning as a shelf for that cup of coffee, a small ledge to rest on, an impromptu workstation with a whiteboard, or an acoustically-shielded discussion spot.
In areas with a bit more wiggle room, mobile, multifunctional furniture like Stand-ups, Liteboards and display racks can be moved around independently by employees, creating opportunities for short meetings, spontaneous brainstorms, social connection and check-ins. These zones act as a company’s connective tissue, bridging formal structures and making room for inclusive participation.
 Modular and movable elements that can easily be configured by employees allow for multiple different workspace setups in a single, larger space.
Modular and movable elements that can easily be configured by employees allow for multiple different workspace setups in a single, larger space.
The agile workspace is modular
It’s very necessary to create focussed, structured spaces for deep, creative work. But for an agile team, spaces need to be able to transform quickly. Modular setups in workspaces allow for various workshop formats and custom workstations for specific projects. Combined with movable elements, teams can choose to break out into small groups and come back together with minimal effort. This applies to learning spaces as well, where learning and working come together in multi-sensory, collaborative environments that can switch quickly from a lecture-hall setup to smaller, divided seminar rooms.
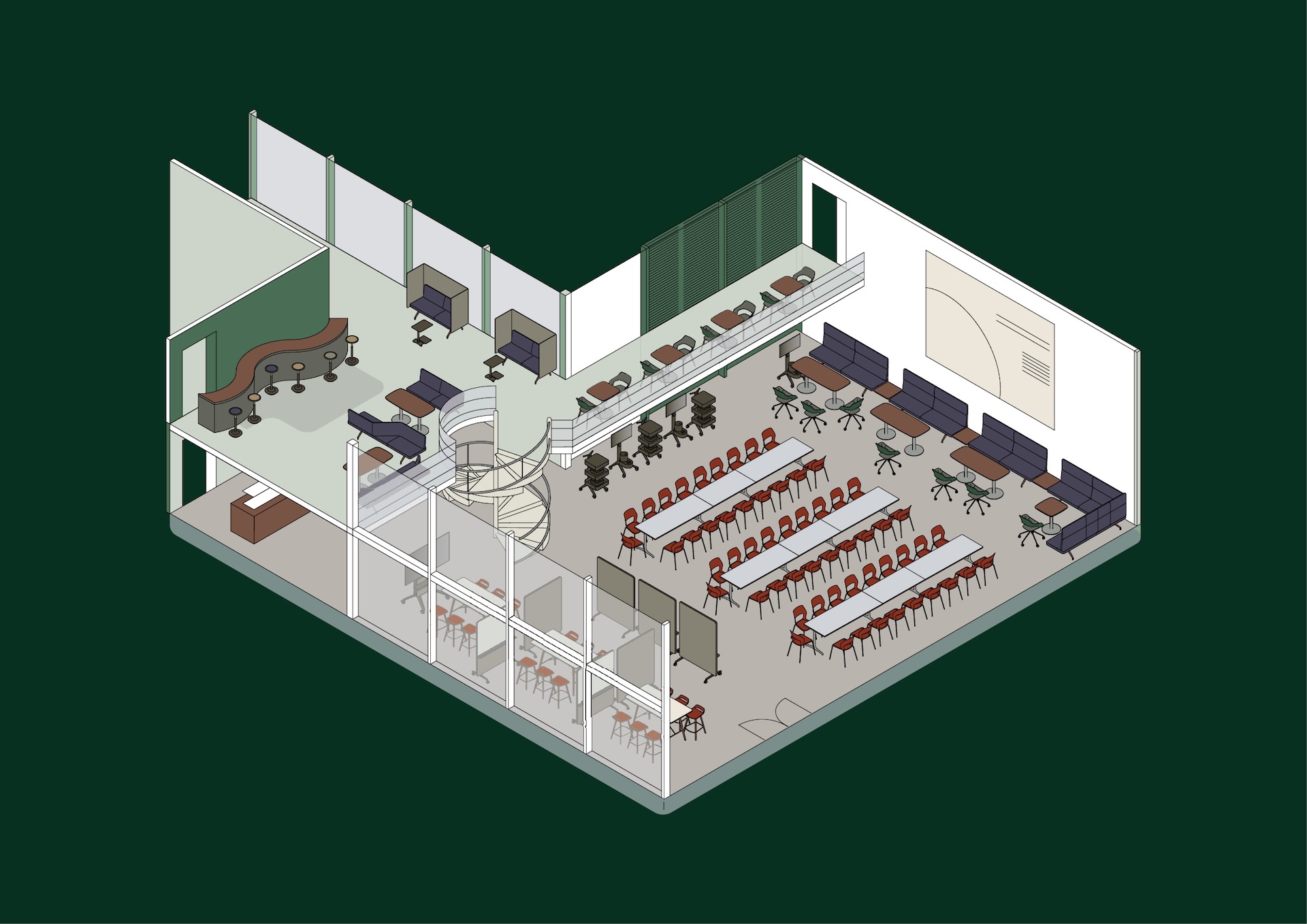 Cafeteria spaces can transform into meeting areas, depending on capacity.
Cafeteria spaces can transform into meeting areas, depending on capacity.
From the boardroom to the cafeteria, flexibility reigns
Traditional meeting spaces aren’t obsolete in the agile workplace, but they are more flexible and have more hierarchy-neutral layouts, according to Office on Stage. Tools like the Confair Buddy, a mobile video-calling tool, allow people joining important meetings remotely to move around and adjust their viewing height from sitting to standing height as a group moves around the room. Cafeterias and lounges should also not come as an afterthought, being vital social zones of the workplace that support team well-being, communication and cohesion. These zones too can be multifunctional when the furniture is mobile, accommodating workplace functions and larger meetings when necessary.
Challenging the binary of ‘workspace’ and ‘non-workspace’
Office design should not only accommodate work but inspire new ways of working. Wilkhahn’s design philosophy does this by transforming the workspace into a dynamic and ever-evolving ecosystem. For designers and interior architects working to create the workspace of tomorrow, agile is key.
To read Office on Stage #01: Corporate Hybrid in its entirety, click here. A print version can also be ordered at the link.
