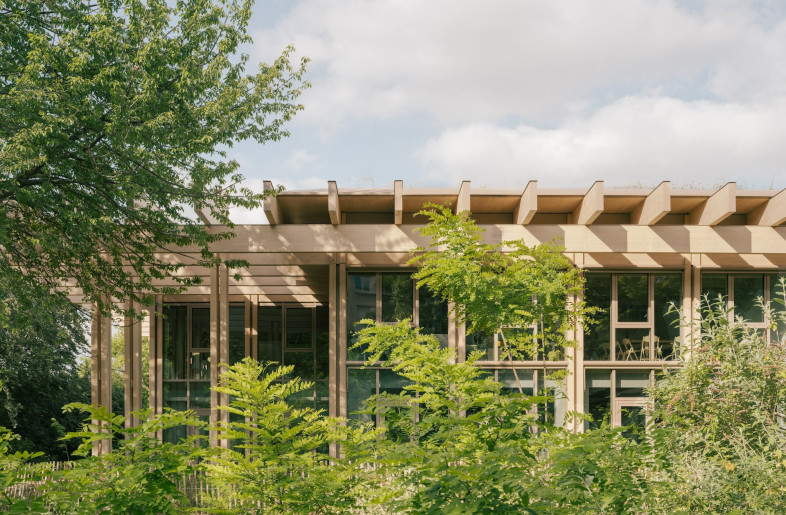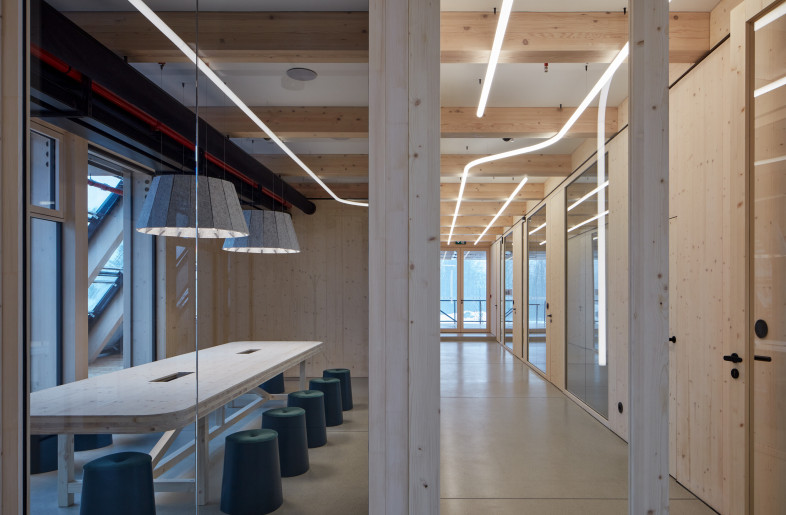A Czech lumber company's HQ provides a masterclass in circular construction

1 / 11
Location
Design, Architecture
Client
Structural Engineering
Lostade CZ
Steel construction
KL Techstage
Interior partitions and claddings
Woodyglass
Lighting
Konvičný – Lampárna Lighting
Landscape architecture
Atelier Partero
Flat roof solutions
Izolplast Zlín
Floor Area
1,100 sq-m
Mjölk Architekti has designed the innovative timber-forward workspace for Klouboucká Lesní. Its open interior design fosters creativity and sustainability.
Create a free account to read the full article
Get 2 premium articles for free each month
Related Articles
MORE Work
Report Recap: Office design is not what it used to be. Here are 5 future visions of tomorrow’s office

This multi-use building in Copenhagen became its own material bank

Prefabrication and programmatic duality transform a former warehouse into a live-work space

Workspaces are changing. Pedrali is here to support them for the long run

Core values come through loud and clear via quiet luxury at a Madrid HQ

Designing agility: How Wilkhahn’s office interiors bring the power of in-between spaces to life

The office is becoming a spatial calling card for brands. The proof? These 4 workplaces

Referential design resurrects the idea incubation of the Roman forum in a Melbourne office

Metallic waves bring movement, energy and light into this shared office space in Tokyo











