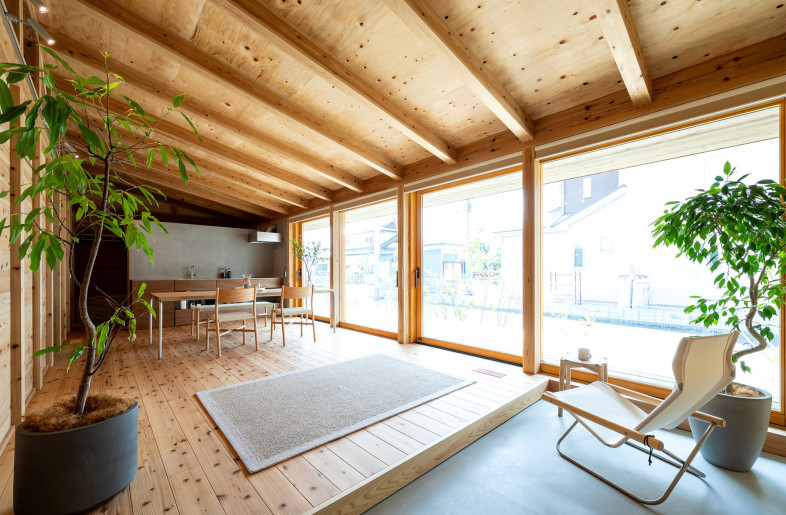Every week we highlight those submissions which have been frequented by our readers and jury, in the lead up to the reveal of Interiors of the Month winners and honourable mentions. Here are the five most-viewed projects between 24 February and 3 March 2023.

1. TENTIE NAGOYA
Moss.
For music company Tentie, design studio Moss. used contrasting elements to create a dynamic workplace in Nagoya, Japan (Small Office, 5.35, February). The 235 sq-m office comprises a variety of materials like brick, galvanized steel panels, glass and mirrors which are complemented by softer, natural elements like plants and landscape stones. A colour palette of earth and neutral tones characterizes the space and avariety of working environments support different professional activities.
See more here.

2. WET BEAST
Studioninedots
On the ground floor of its mixed-use building in Amsterdam, architect Studioninedots created an office and co-working space for software company Gerimedica (Co-Working Space, 5.85, February). The 750-sq-m office is organized around three architectural ‘objects’ that activate different purposes like shelter, seating, meeting, lectures, events, play and more. Facilitating interaction between employees, one of the company’s central goals, is the core purpose of the furnishings. ‘Good use of the space and functionality,’ says Ellen Søhoel, interior designer and CEO at XBD Collective.
See more here.

3. FORKID’S CLUB
Panorama Design Group
Panorama Design Group designed the Forkid’s Club to ‘enable a new generation of parents and kids to pull away from the busy city life and enter an imaginative parent-child world’(Learning Space, 6.79, February Honourable Mention). Located in Shenzhen, China, the space is organized in a variety of activity zones which are demarcated by different colours and materials. ‘Wonderful project, would have loved to play there as a kid,’ says Serge-Laurent Haelterman, creative director at Creneau International.
See more here.

4. BOLOGNA APARTMENT
Mario Montesinos
Mario Montesinos designed the 75-sq-m Bologna Apartment for a couple (Colour,5.36; Small Apartment, 5.17, February). Using different shades of blues and greens along with steel, plastic and glass, the apartment adopts an aesthetic inspired by virtual spaces. The designer employed 3D printing to custom-create many of the furniture pieces and decorative elements which comprise the space.
See more here.

5. MEIZHOU TIANYUEWAN HOUSE Z
Rationale International – Masanori Design Studio
The 300-sq-m Meizhou Tianyuewan House Z was designed by Rationale International – Masanori Design Studio (House, 4.25, February). The home employs a material palette consisting mainly of timber, its warmth contrasted by white ceramic tile flooring, stone, and white ceilings and walls. Sliding floor-to-ceiling doors enable natural ventilation, efficient lighting and electrical appliances were used to further reduce the home’s energy consumption.
See more here.
Read about the February winner and honourable mentions here.




-cover-thumb.jpg)





-thumb.jpg)