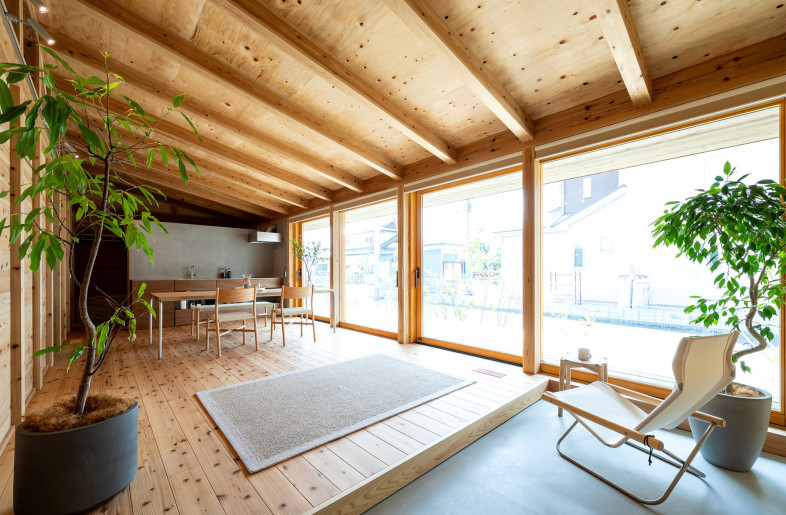Earning the title of February’s winner of the month, The Cabanon reimagines the tiny home typology by cleverly incorporating the needs of its occupants into a very small footprint.
At just under 7-sq-m, The Cabanon is a fully equipped living space on the top floor of a 1950s-era building in Rotterdam (Small Apartment, 8.09). The STAR Strategies + Architecture and BOARD-designed apartment secured the title as the first monthly winner of FRAME Awards 2025. Despite its minuscule footprint, the space incorporates all essential living spaces – and even has two infrared saunas and a whirlpool bath. It’s organized into four main spaces, delineated through different materials: a living room, bedroom, toilet, spa and concealed kitchenette. A clever loft floor plan ensures that every square metre is maximized to the requirements of its occupants.
Cover and above: The Cabanon, which was named February's winner of the month, incorporates the essential needs of its occupants – and more – into a footprint of just 7-sq-m.
The jury lauded the unconventional living space for its innovative approach to micro-living. ‘Now this caught my eye; the more I look, the more I question: does space define how we live or does how we live define space?,’ says Kevin Haley, founder and managing director at Kevin Haley Studio. ‘The Cabanon turns restriction into invention, carving out function, indulgence and precision in equal measure. A sharp take on living with less, but better.’ The Cabanon’s use of materials guides the space’s programming: ‘All the spaces are contrasting from each other, monotone and strong,’ says Victoria Segovia, principal at Gensler. ‘I just love the juxtaposition of the different spaces coming together through different thresholds.
 For surface coating brand Friepiece's Hangzhou showroom, AD Architecture repurposed existing concrete elements.
For surface coating brand Friepiece's Hangzhou showroom, AD Architecture repurposed existing concrete elements.
Village House, located outside of São Paulo, makes use of natural materials to integrate its interior living spaces with its surroundings.
February’s first honourable mention was awarded to Fripiece Texture Lab, scoring a total mark of 7.94 for its submission to the Material category. AD Architecture designed the Hangzhou brand space, which is dedicated to showcasing its range of surface coatings, to incorporate concrete elements original to the space with Friepiece’s product assortment. The second honourable mention was also awarded to a living space, but unlike February’s winner, Village House occupies a much larger area (House, 7.88). The 2,386-sq-m home in Porto Feliz, Brazil, designed by Studi MK27, is designed with an inherent connection to its surroundings. Natural materials such as stone and wood, as well as the home’s soil and peanut grass-covered roof, further facilitate the home’s integration with its countryside context.
A former church in the centre of Vienna was transformed into a 'futuristic' medical practice by SR Studio, using a grey and silver colour and material palette.
A 19th century mill in Tarragona, Spain, was adapted by Estudio Vilablanch into a home which integrated the historic building's original architecture with the needs of its occupants.
The third honourable mention goes to Medical Studio, a former 19th century church turned ‘futuristic’ medical practice in central Vienna (Healthcare Centre, 7.70). SR Studio opted for a grey and silver palette in the practice’s common areas, while treatment rooms take on a neutral, clean look and feel. February’s fourth honourable mention was awarded for its use of Material, with Estudio Vilablanch’s The Mill earning an overall score of 7.63. The Tarragona, Spain, home was formerly a hydraulic mill and is surrounded by vineyards. Respecting the property’s protected status, the designer simultaneously preserved the architecture while transforming its use into a living space, making use of only manual construction techniques and natural materials.

 Photos: Ossip van Duivenbode
Photos: Ossip van Duivenbode-cover.jpg) Photo: Fernando Guerra
Photo: Fernando Guerra Photo: Julius Hirtzberger
Photo: Julius Hirtzberger Photo: Eugeni Pons
Photo: Eugeni Pons


-cover-thumb.jpg)





-thumb.jpg)