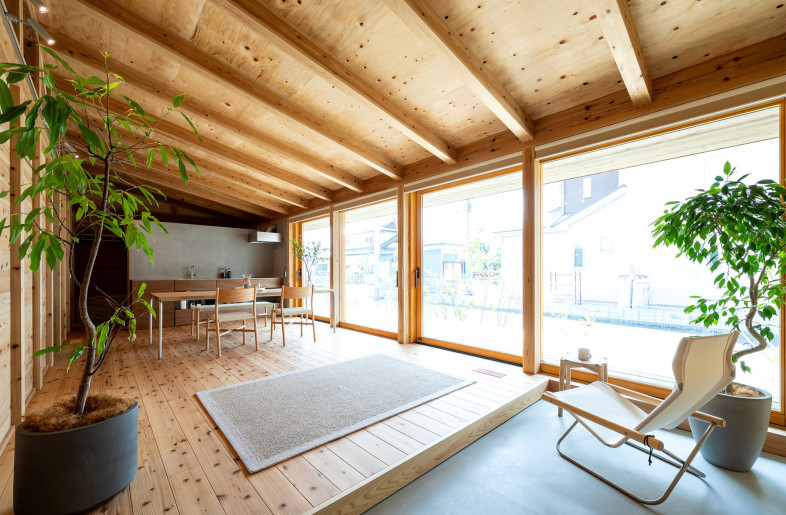Most-viewed: A house that dances with its ghost, and more. See this week’s top submissions

Every week, we highlight the FRAME Awards submissions that have received the most attention from our readers and jury. Below are the five most-viewed projects between 14 and 21 March.
Create a free account to read the full article
Get 2 premium articles for free each month
Related Articles
MORE Frame Awards
Most-viewed: a sturdy carbon-sequestering home, a candy-coloured Louis Vuitton pop-up, and more

August has arrived, and so has this month's FRAME Awards jury – get to know them here

July’s FRAME Awards winner awed jurors with its surreal sense of scale
-cover-thumb.jpg)
Most-viewed: A radically circular office design, a giant glowing rock garden and more

Renee Cheng brings AI into the fold to assist designers in every step of the design process

Most-viewed: from Finnish forests to Greek shores, AI-led design and aesthetic duality caught attention this week

Most-viewed: a heritage office design, gamified sneaker shopping, and lots more retail

Most-viewed: the iconic Ikea bag serves fashion, an ice cream HQ and mini golf in a 1920s building

July’s FRAME Awards jury is here. Meet our ten top design voices of the month
-thumb.jpg)