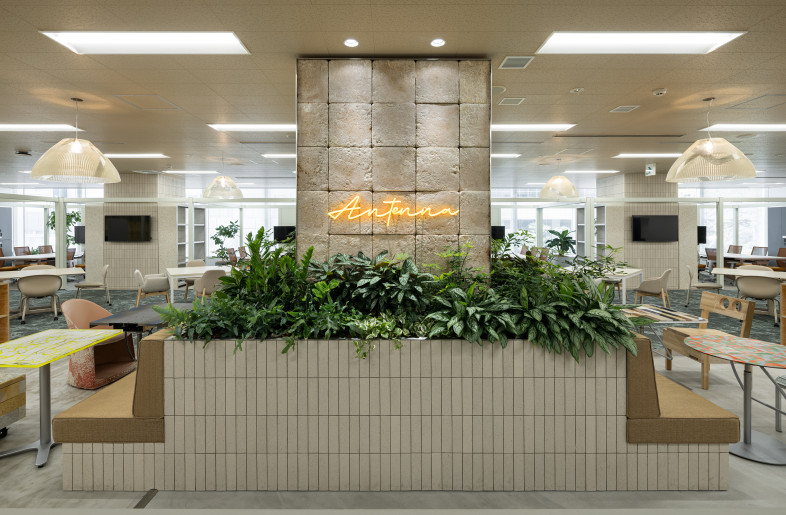Located in SEIRANRI - a complex in the CBD of Binjiang District, Hangzhou, the project involves renovation of public walkways and washrooms within a commercial building. Mainly targeted at urban young generations, it combines functionality and novel ideas, with a view to bringing about design evolution of daily public spaces.
Innovation:
The overall space consists of three separated, discontinuous storeys. The original 80 m2 restroom is extended to the entire communal area of SEIRANRI, just like a black hole that engulfs and absorbs the surroundings, and eventually forms a public space of 1,450 m2 where people can stop and take a rest. In the conventional sense, washroom is a relatively private space, which is usually not highlighted in spatial design. However, such a space is accentuated by strong color on each floor, producing dramatic visual and sensory experiences. Public passages with single function become extensions of the restroom space, guiding people outside to go deeper into the interior.
Creativity:
White, green and purple are respectively the dominate hue of each floor, thereby creating an overall spatial scene that echoes the colorful view produced by friction between planets around the black hole. The designers combined fragmented spatial shapes to compose volumes, and then form scenes. The concept that integrates restroom and public space gives birth to a new narrative of space. The holistic use of a single color on each floor makes the flamboyant interior surfaces and hidden spaces more appealing.
Functionality:
The expanded space contains elevator halls, escalator wells, passages for logistics personnel, and "real" restrooms. The passageways for customers and those for tenants are separated. The circulations are optimized and made clear, while also taking into account human scale.
Sustainability:
Tiles, a common material that is cost-saving and easy for cleaning and maintenance, are applied to large areas of the space, to give the visual impression of fragments.

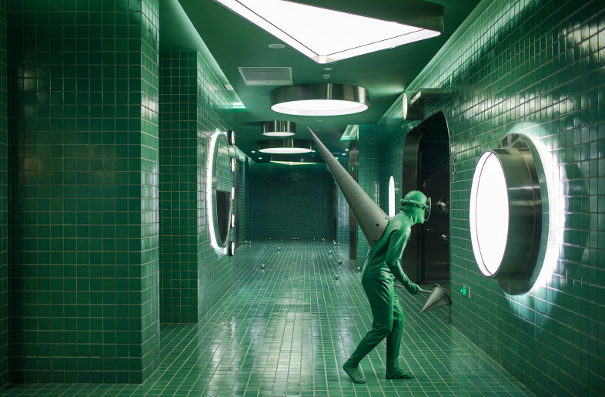
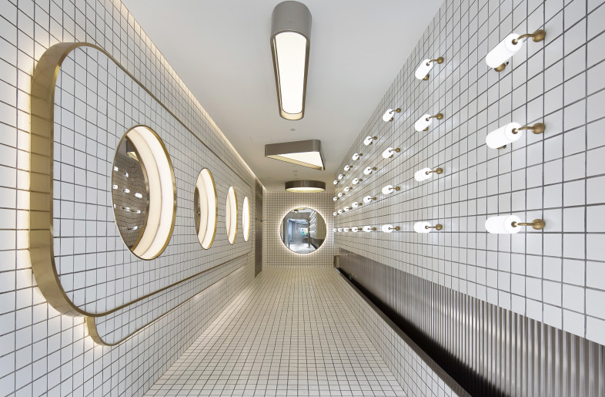
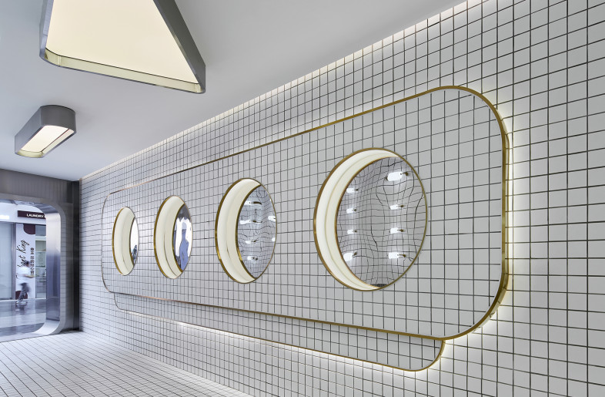
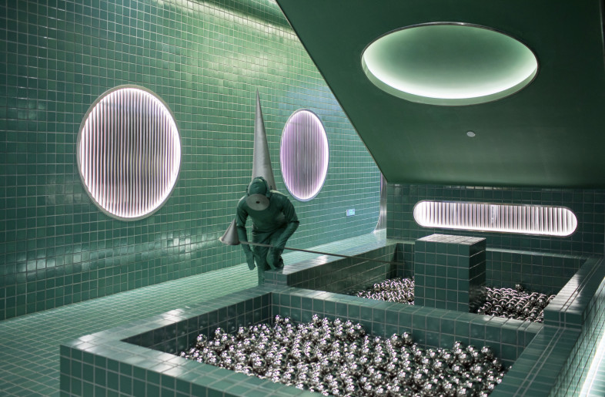
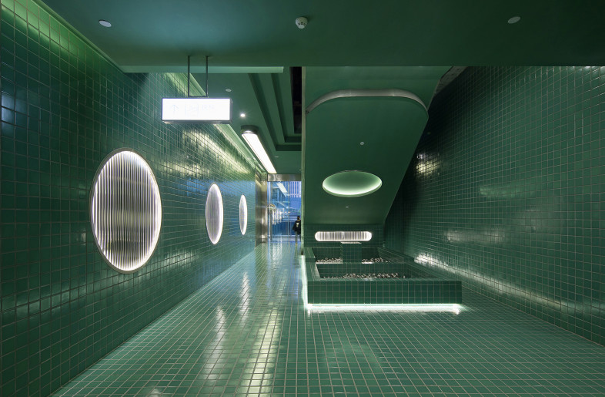
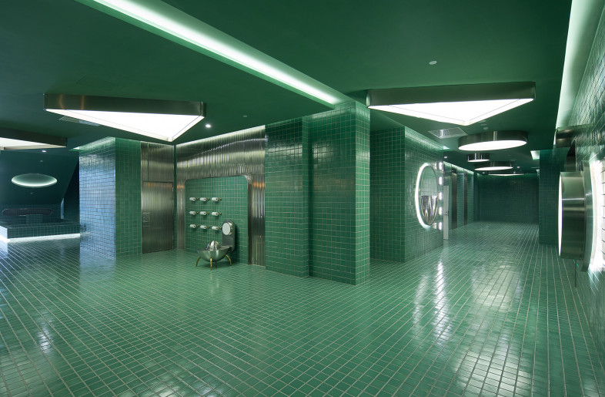
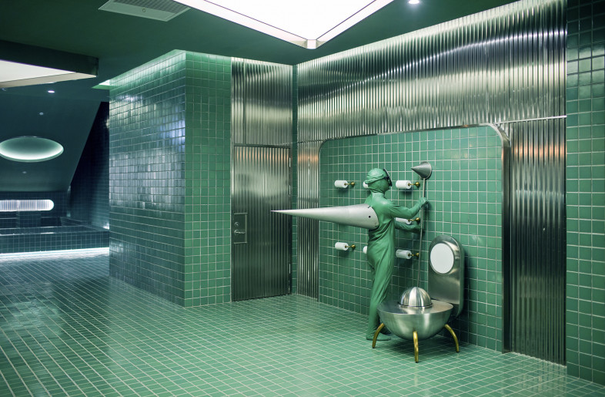
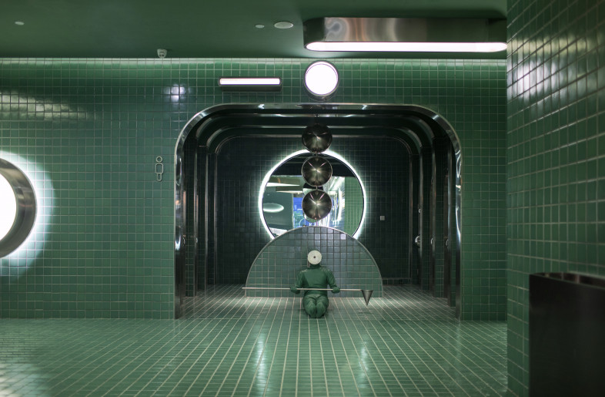
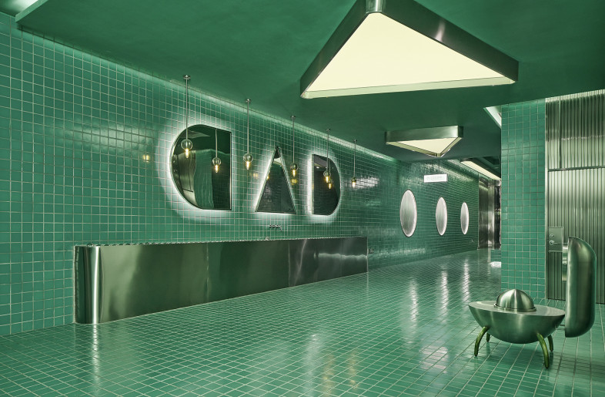
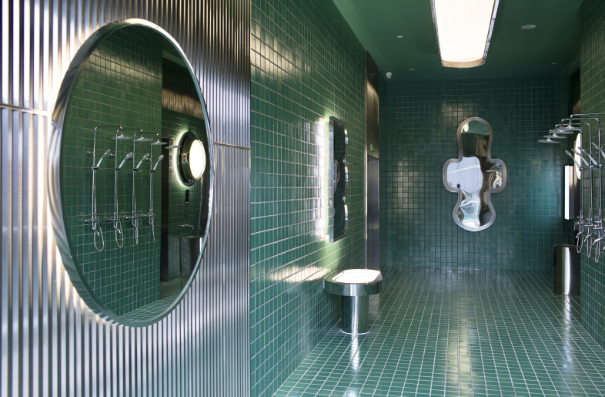
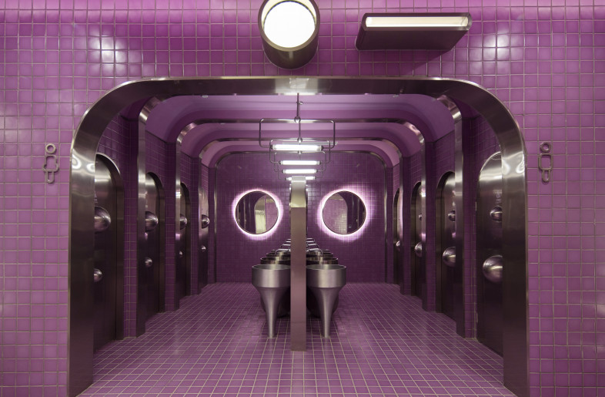
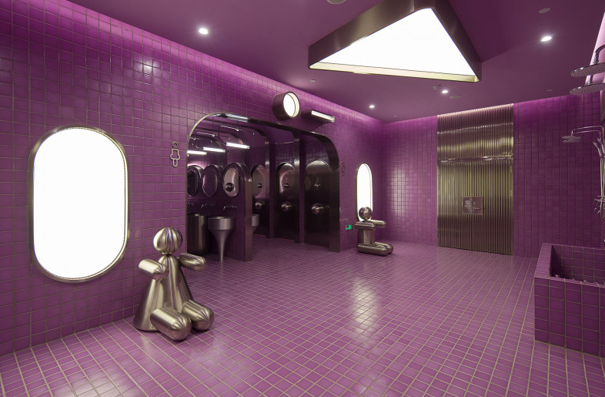
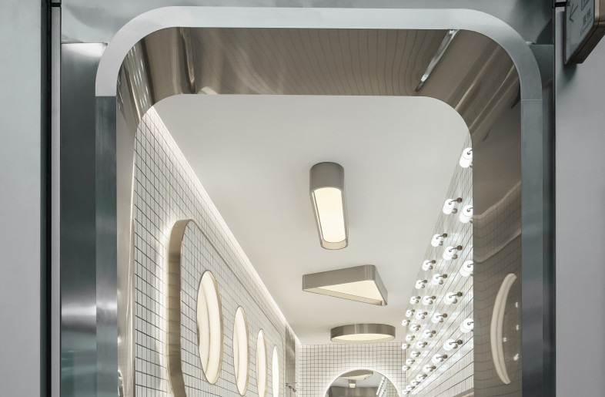
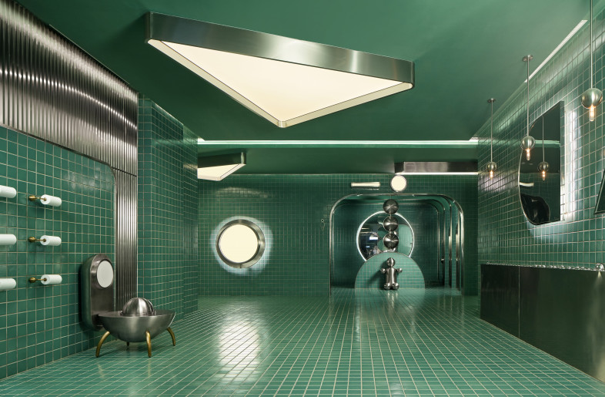
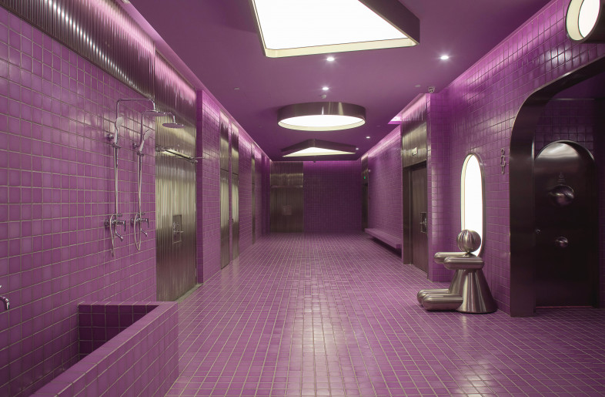
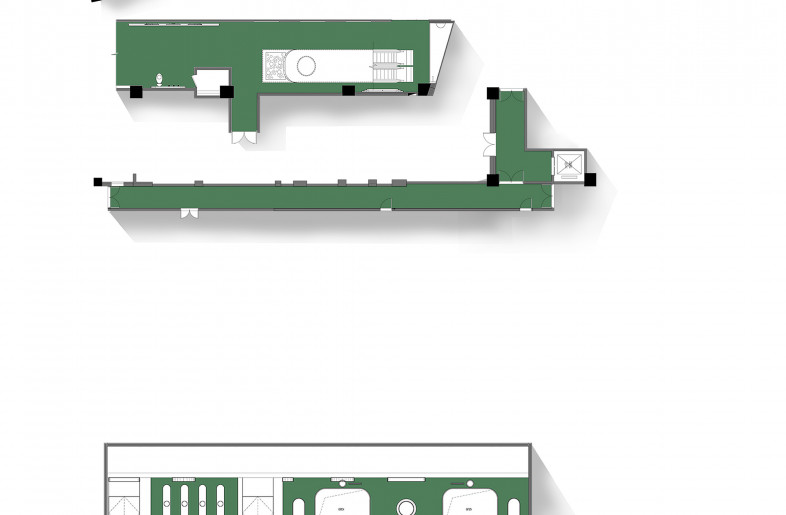
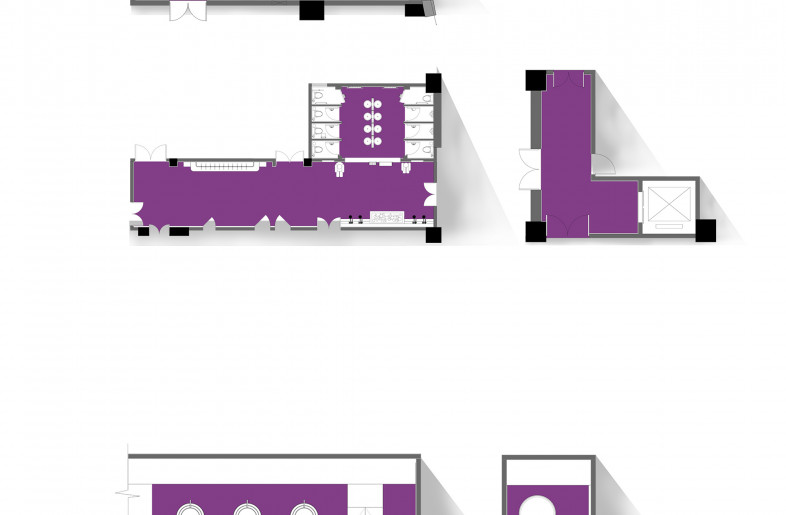
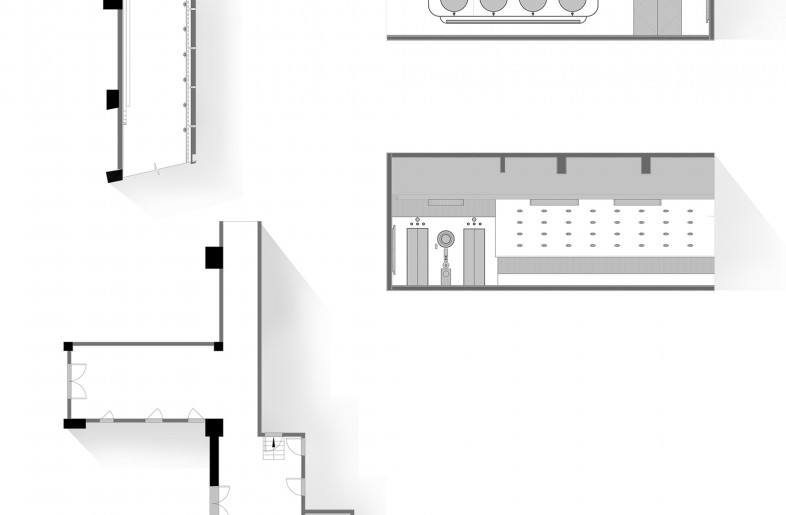
-thumb.jpg)

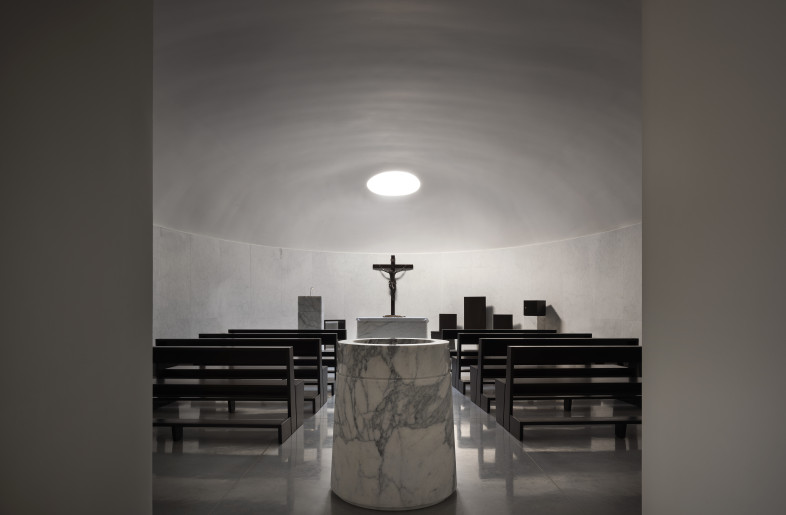
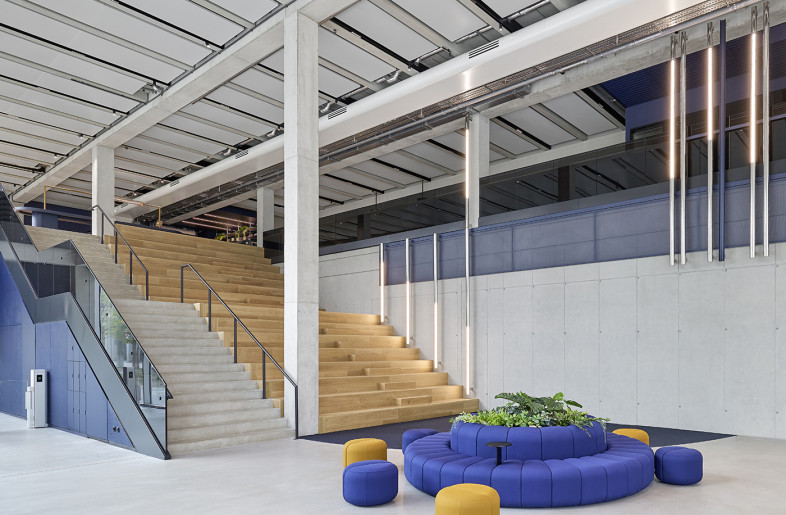
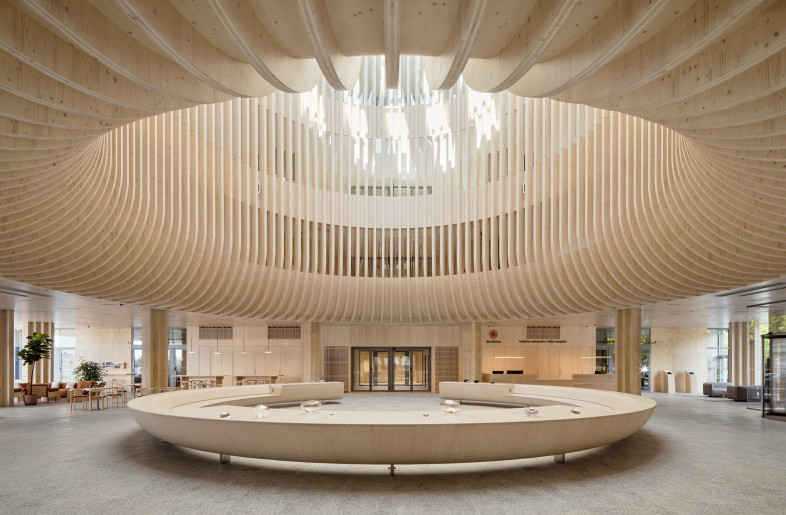
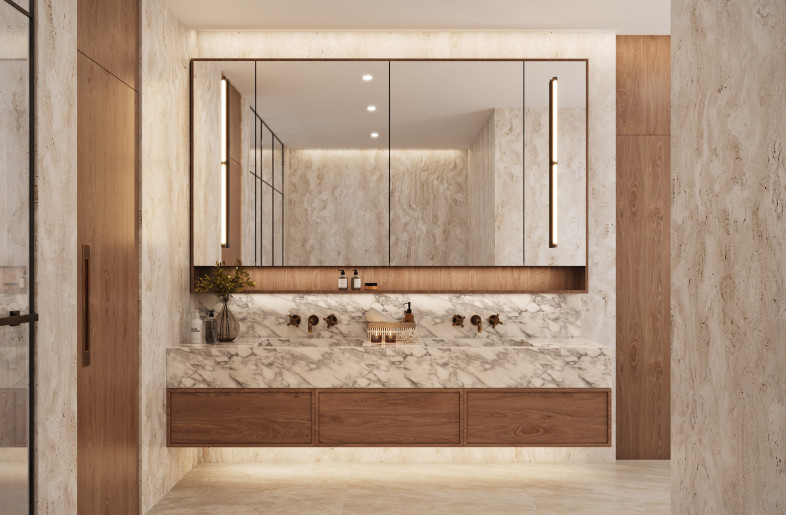

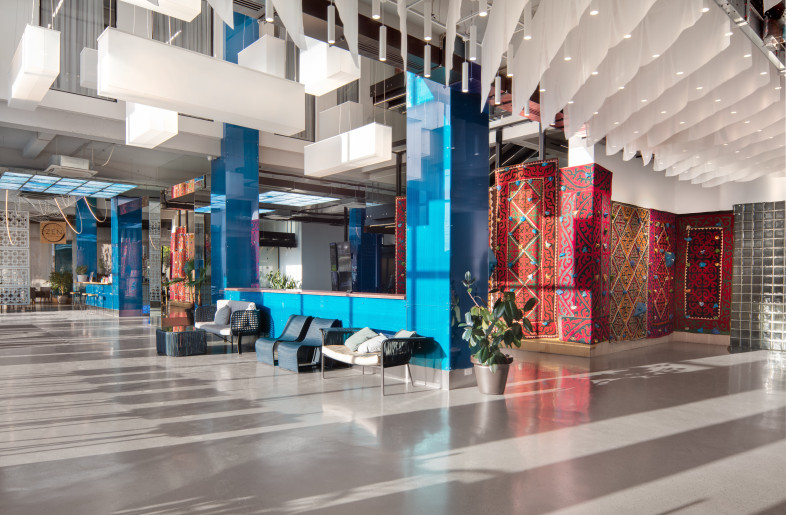
-thumb.jpg)
