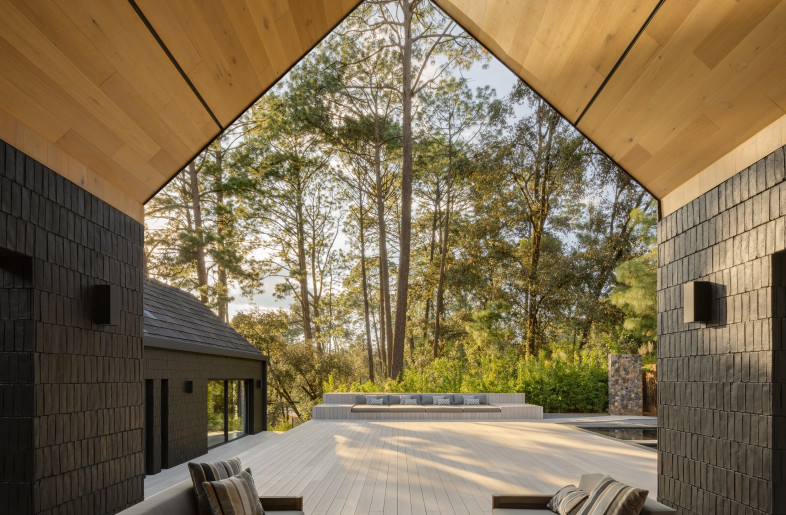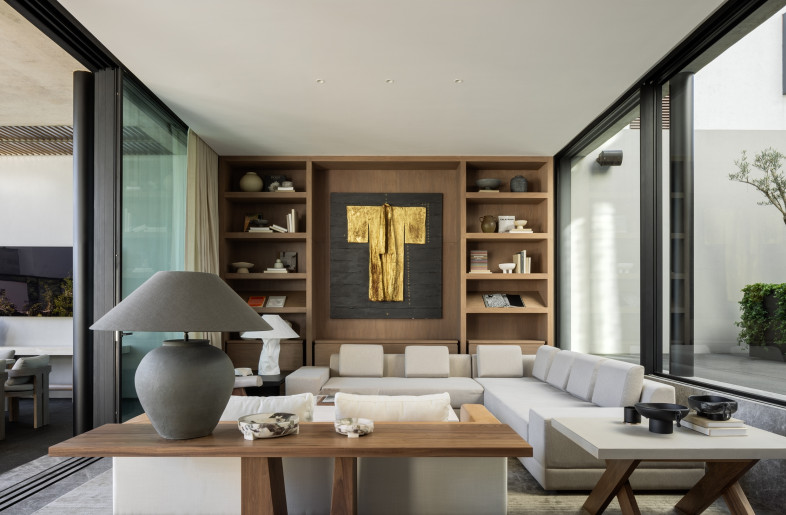Lynk & Co’s Berlin showroom is located in Berlin’s Mitte neighbourhood. Working with design firm S-P-A-C-E Projects, Lynk & Co enhanced the building’s existing architectural canvas—most notably in the Mirror Room, a meeting room encased in mirrors to highlight the heritage details and monumental character of the existing room. While staying faithful to the building’s unique architecture, the Berlin Club also shines with Lynk & Co whimsy: a tongue shaped chair, Berlin streetlights guiding the staircase, a log cabin-inspired bathroom, and a cobalt blue amphitheatre.
The space combines Berlin culture with an undeniable Lynk & Co vibe. Split between two floors and multiple distinct rooms, the Club is a versatile space that can accommodate DJ nights and parties just as well as coworking and cultural events. As with its other brand spaces, the Berlin showroom houses event spaces, flexible lounge areas, a coffee bar, and retail areas to showcase the Gear Collection, a selection of brands that share Lynk & Co’s values of sustainability, creativity, and community.



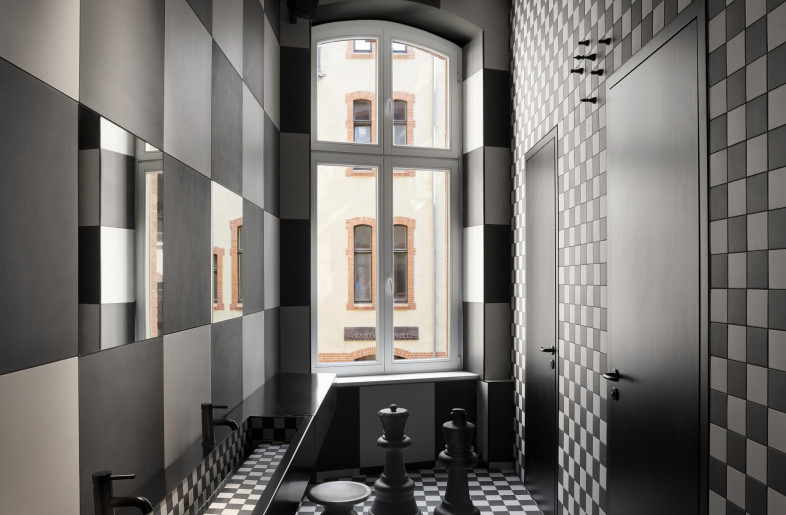




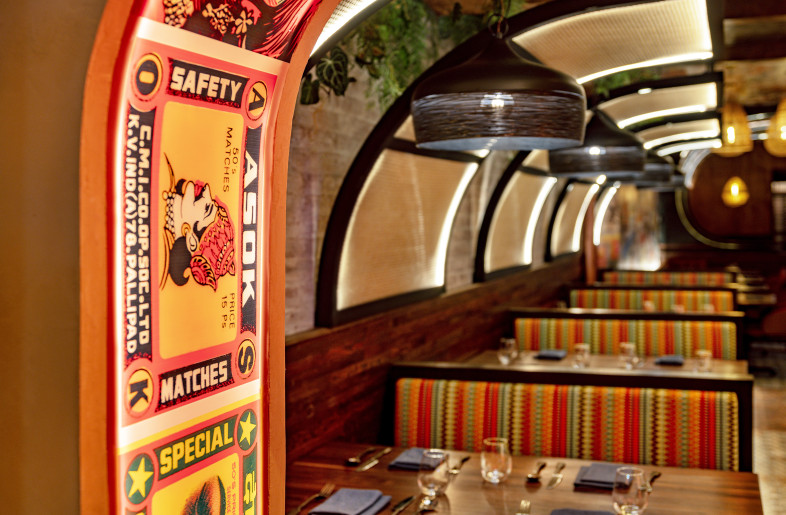
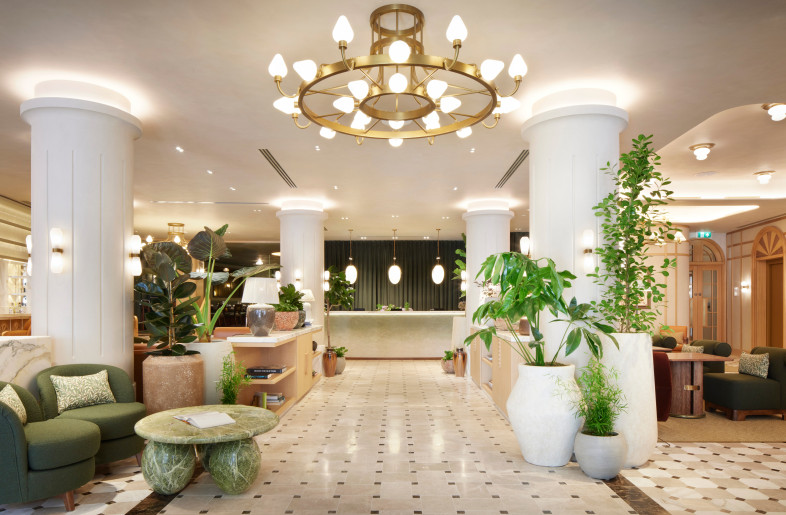
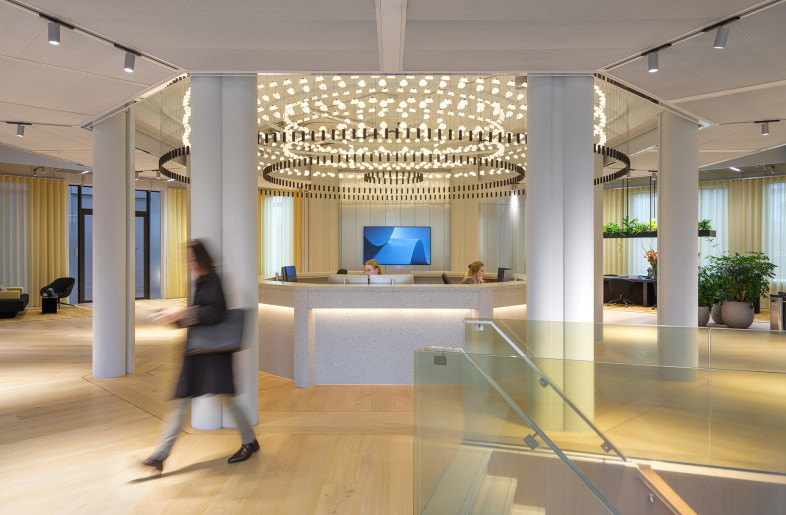
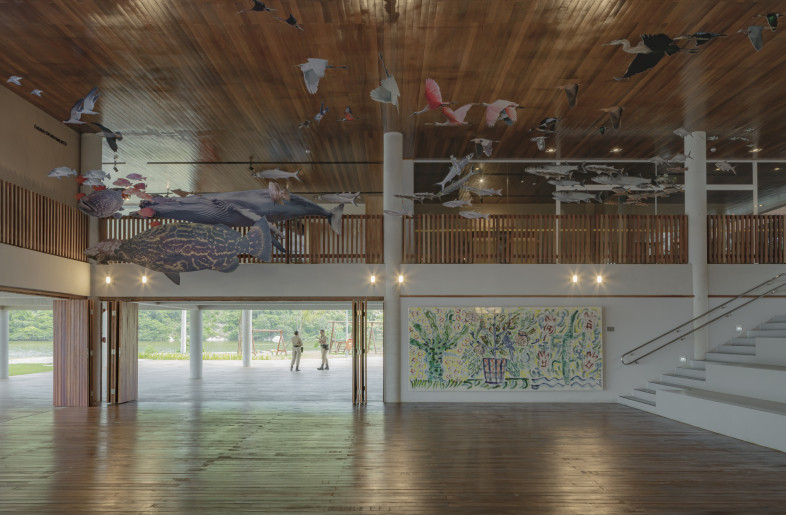
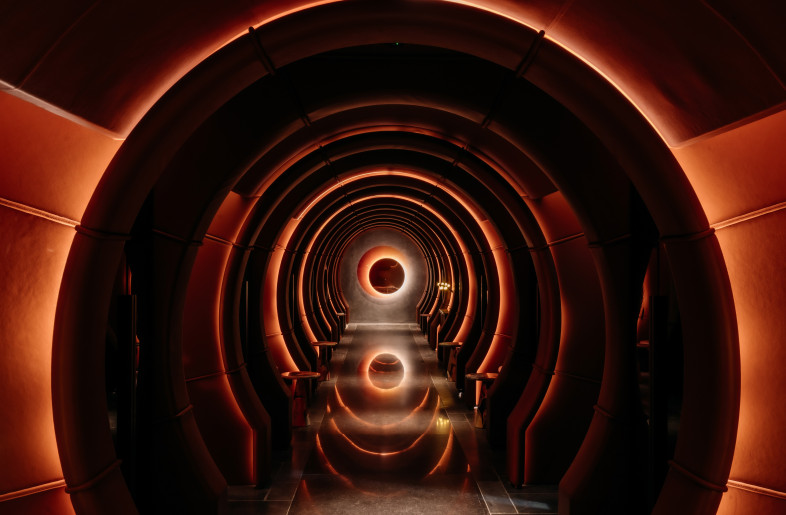
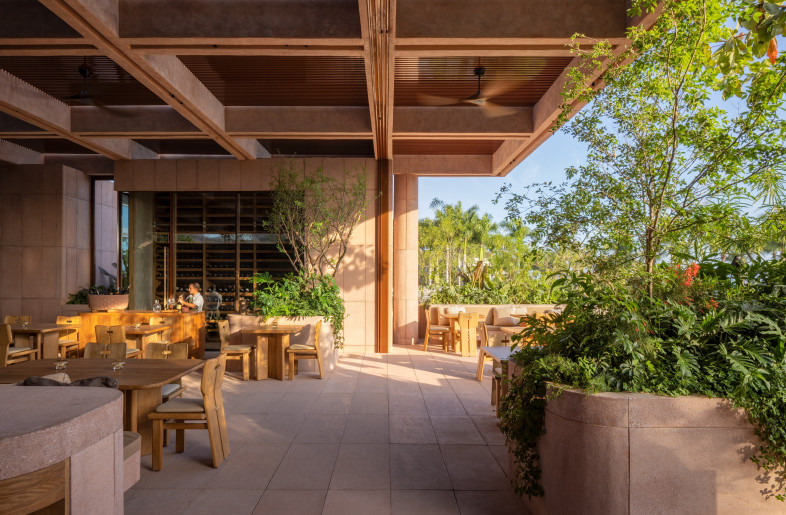
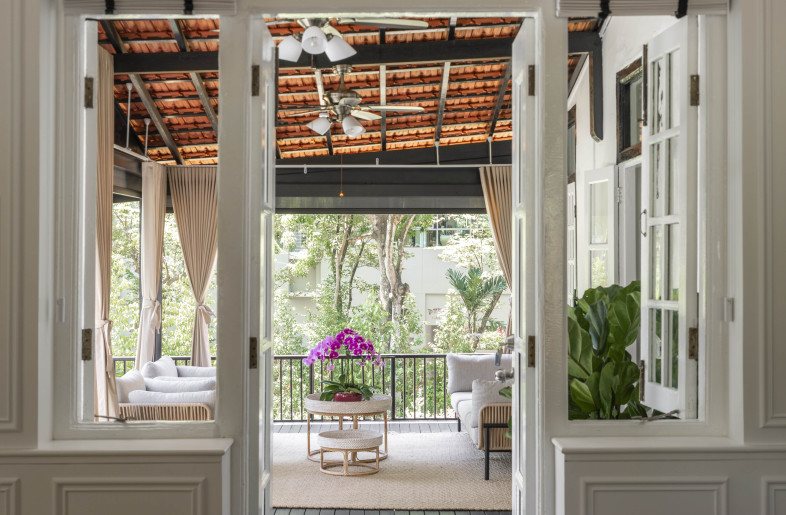
-thumb.jpg)
