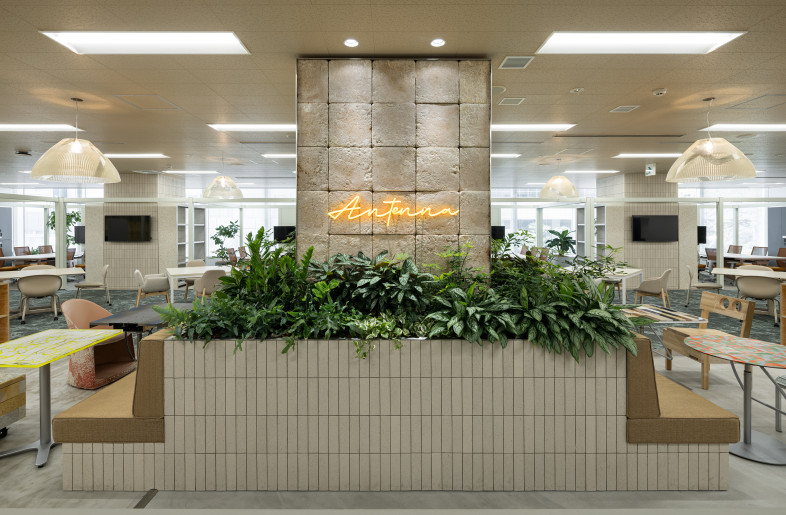LOOKNOW Flagship Store Wuhan realizes the renovation from a three-storey historical building into an experiential retail store featuring the concept of “Artist’s Residence”, thus providing open yet private experiences.
Innovation:
The oval-dotted ceiling is for decoration as well as for installing lamps. The black sculpture and props enrich the artistic atmosphere, echoing the staircase which was designed like a steel structure sculpture welded by the cold-rolled steel plate as a whole. Also as a decoration, the staircase’s structure softens the sharp corners to connect with the elliptical shape throughout the space, enhancing the indoor sculptural sense. Originally, the height of the first floor was relatively low, resulting in a dark interior with insufficient light. Therefore, we placed a “sunshine room” without partition, naturally introducing the light and extending the space to the outside, connecting with the “outdoor garden”.
Creativity:
The project is an experiential retail store that stands out as one of the city landmarks with Asian style and elements by following the existing structure and applying the deconstruction theory of Bernard Tschumi. By paying tribute to those architectural elements with a long history, we emphasized a balance between the old private residence of former official and the new retail store. In the end, the function of building which initially was a residence was stripped, yet enshrouded in the concept of “a residence” as a narrative clue of the commercial retail store.
Functionality:
Passing through the “garden”, one enters “artist’s residence” on the first floor. The original interior is deconstructed with a LOOKNOW-themed yellow frame to generate “Follies” inside the building. The structure, decoration and props are like sculptures we shaped for the space, acting as the “Follies” endowed with different functions throughout the three-storey interior. The third floor encompasses the largest “fitting room”, which defines the circulation with arc-shaped carpets and curtains. Arc-shaped sofas are also placed here, which can be used for rest and waiting. At the same time, it also allows the fitting room for VIP customers, which makes it more independent and enriches its use functionality.
Sustainability:
Entering the second floor is the semi-open “guest room space”, which is more private than the first floor. We used marble stones to wrap some walls and columns, so that the proportion of exposed walls and decorative walls can reach a certain balance, unlike the bare walls on the first floor. The woven carpet giving soft visual feelings is selected on the ground, which evokes a sense of home. The shape of the independent black fitting room belongs to the “Folly” on the second floor, which echoes the arrayed oval-shaped suspended ceiling, while the ceiling devices of the three cubicles are more like the Japanese screen, which is used to define the area of the small room.
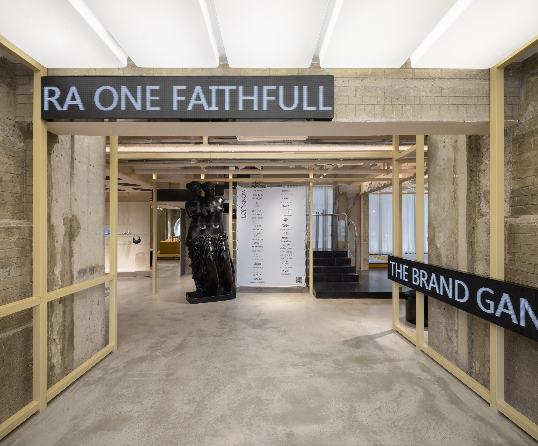
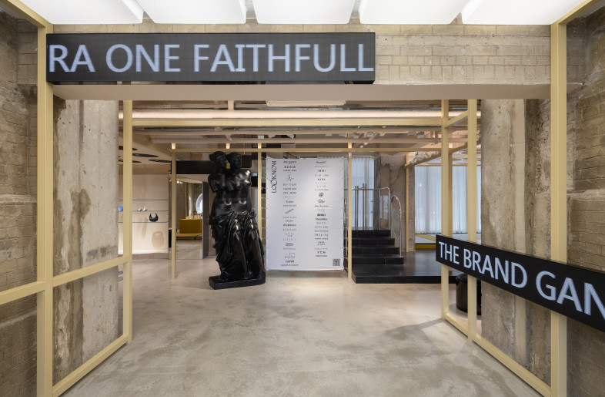

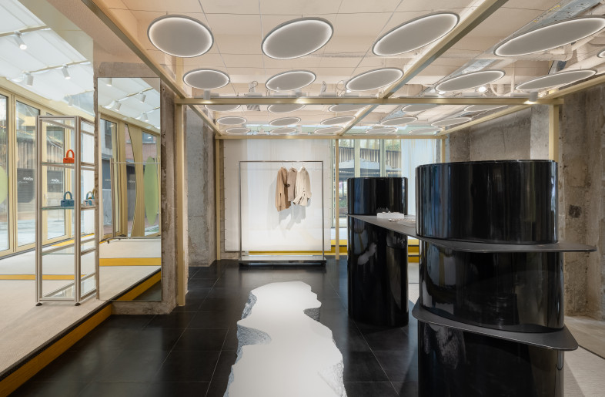
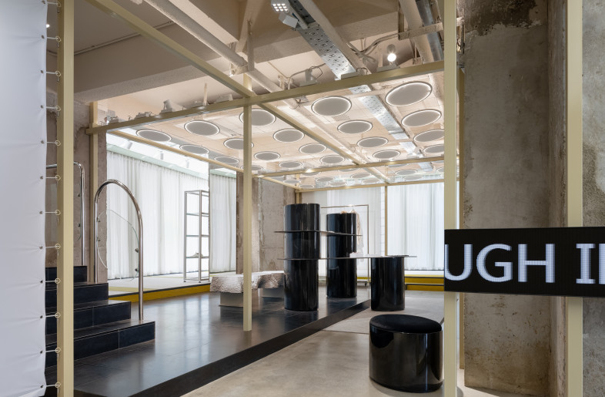
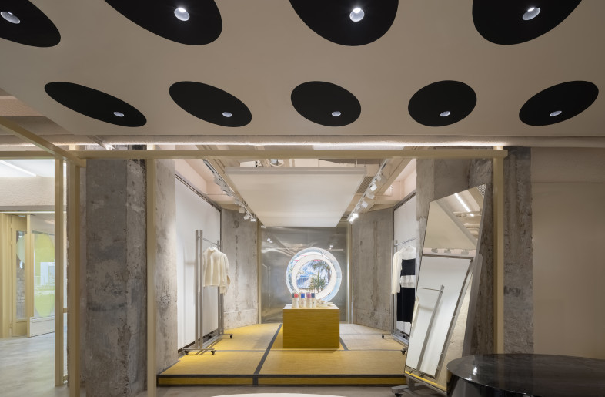
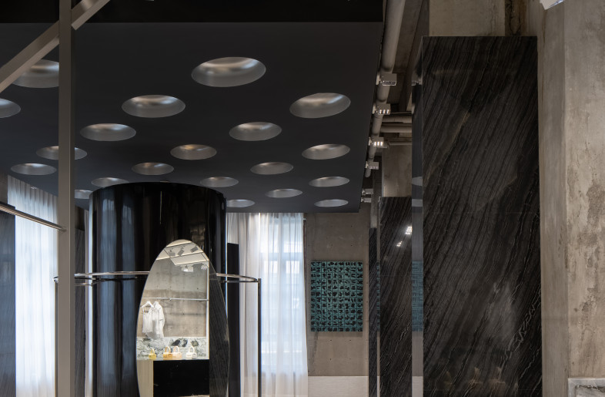
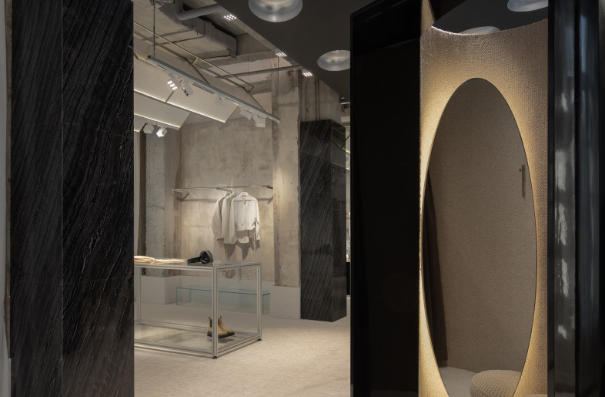
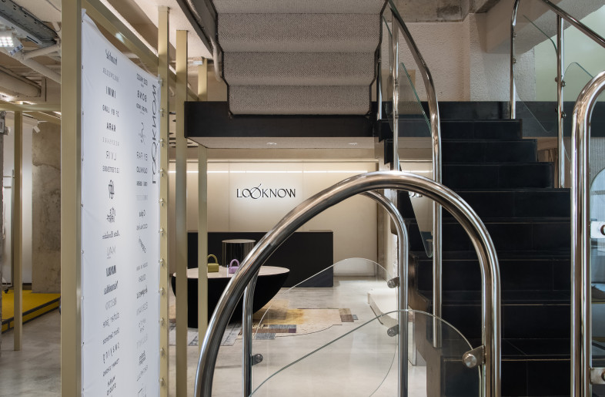
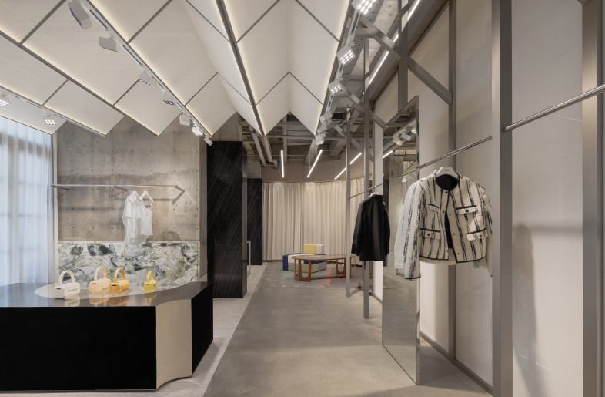
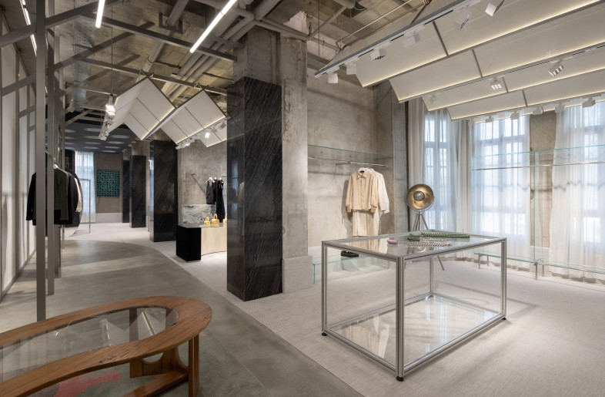
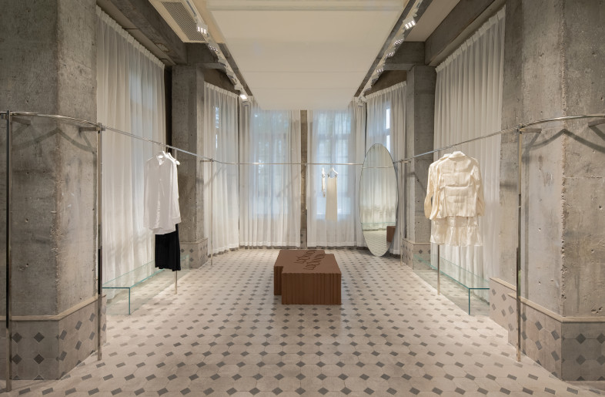
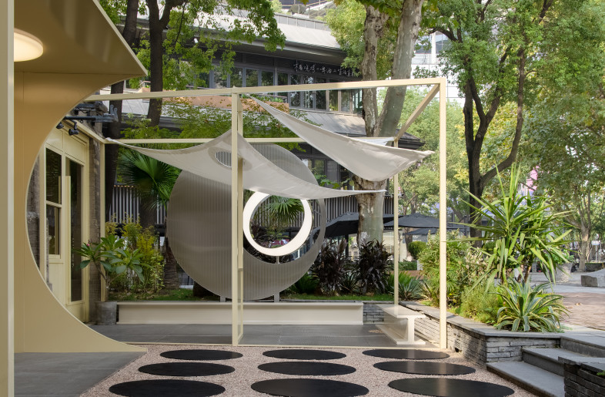
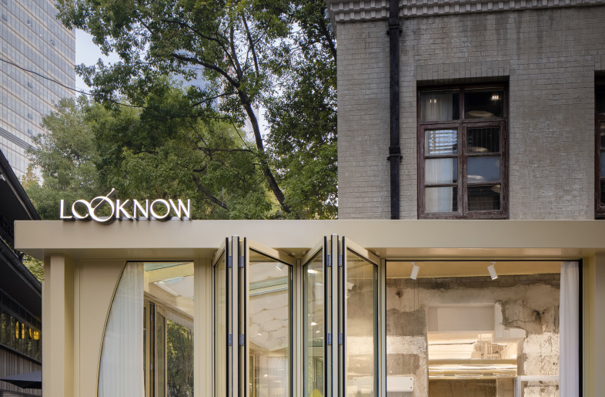
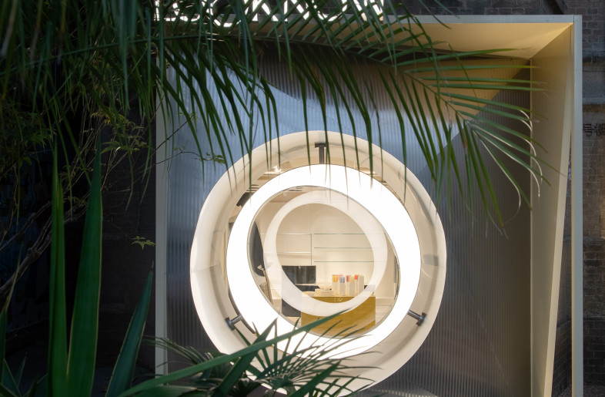
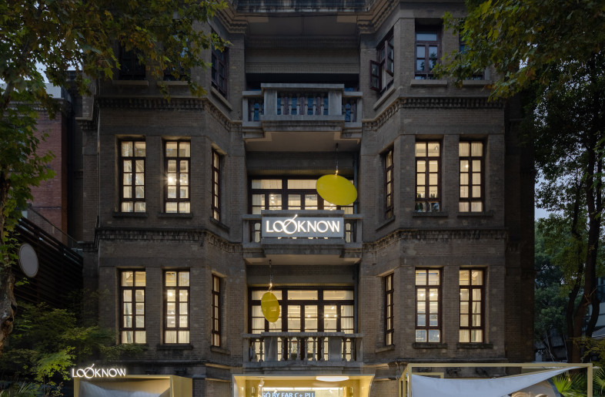
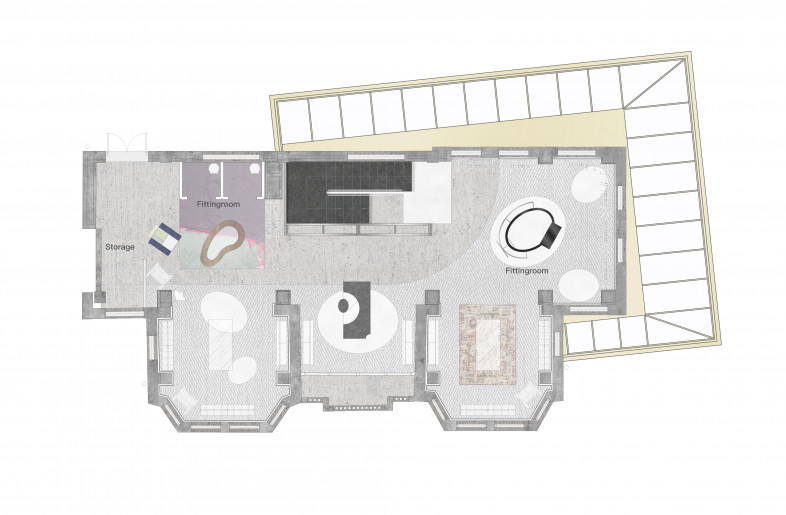
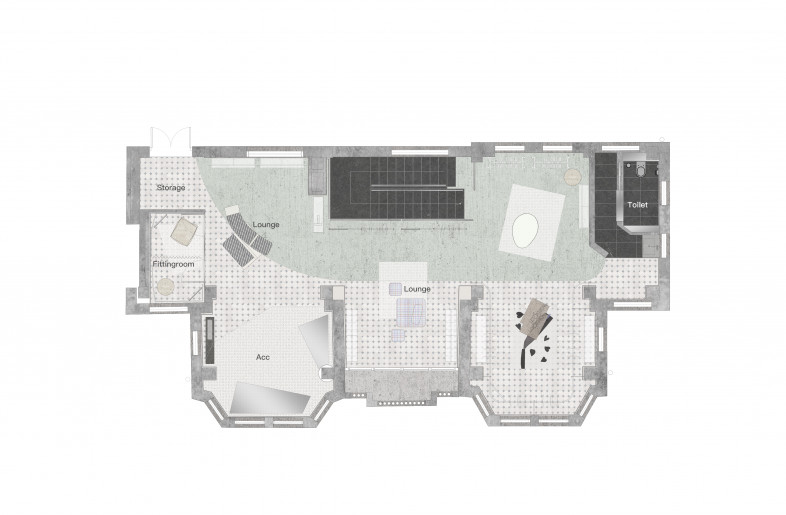
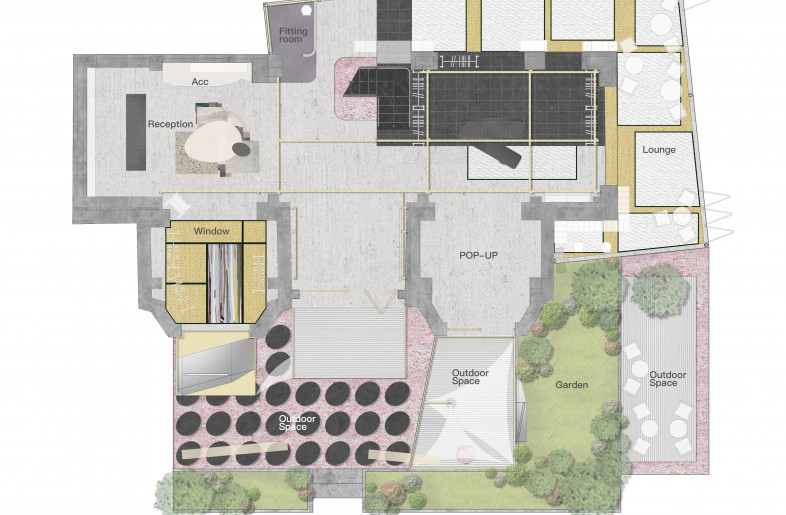
-thumb.jpg)

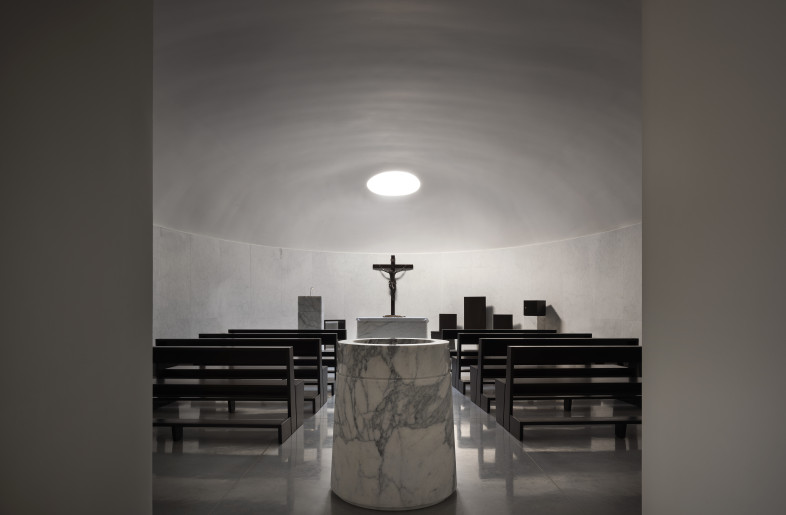
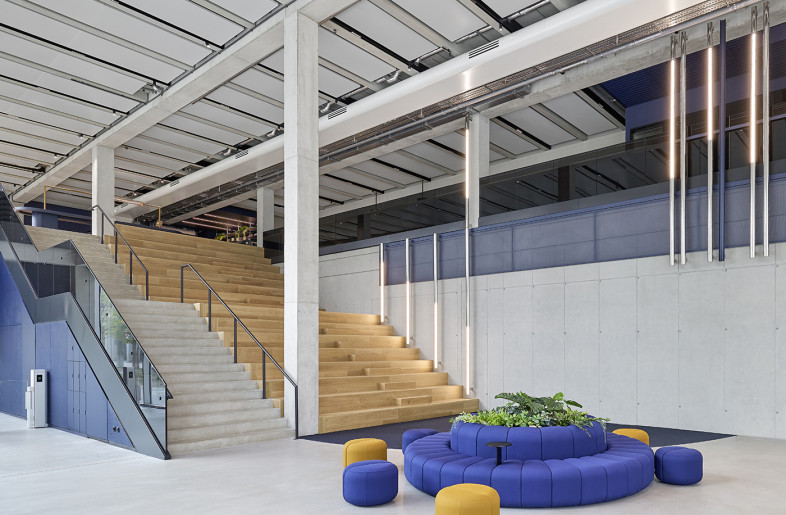
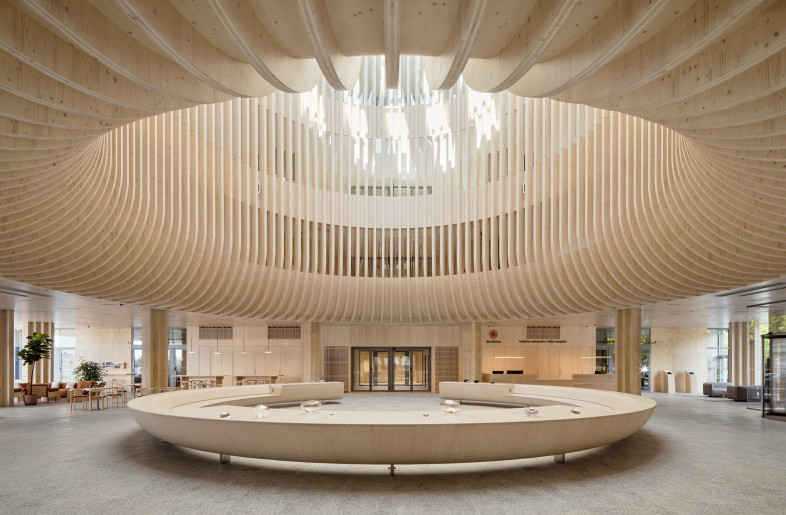
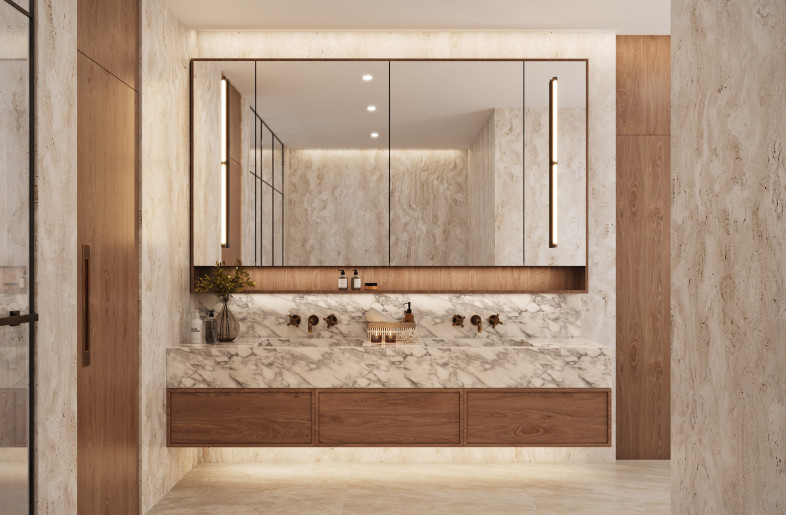

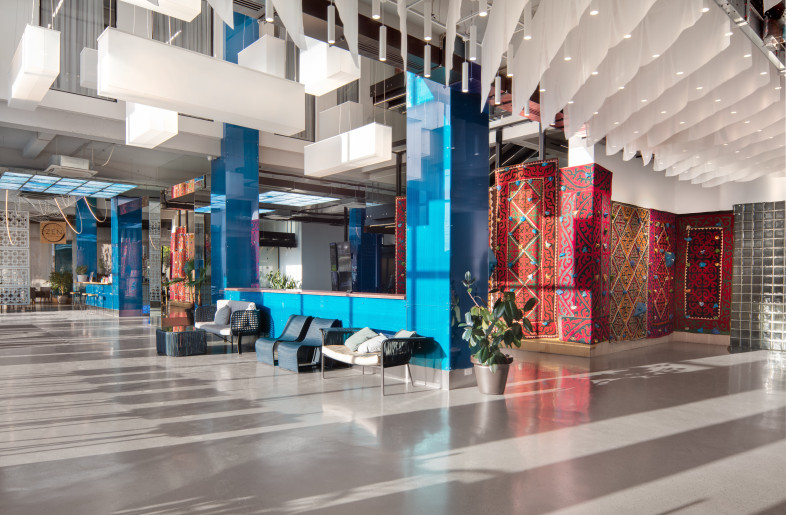
-thumb.jpg)
