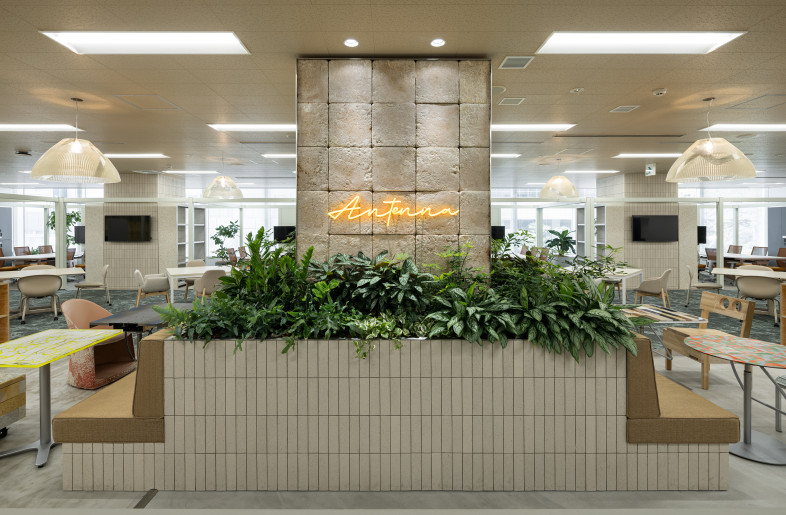This project is a minimal unit located in Taipei, Taiwan. The model unit has some disadvantages as the living and dining areas are both lacked of sunlight, since it was blocked by the two bedrooms according to the original layout.
The existing structure was carefully dismembered and we tried to reorganize the partitions with new grid partitions to create a screen to separate different areas, while also bring in the natural light to the public space. The grid partition is very important to the space as it can be considered as a screen of the foyer, a visual balance of the tv wall, and also a divider of areas.
The display cabinet connected with a desk in living room, and the bedroom wardrobe, make it looks like a whole set of furniture on the wall. The interior consists of warm material such as pale pinkish grey as the main color of the space, accompanied with walnut wood to maintain a cozy atmosphere.
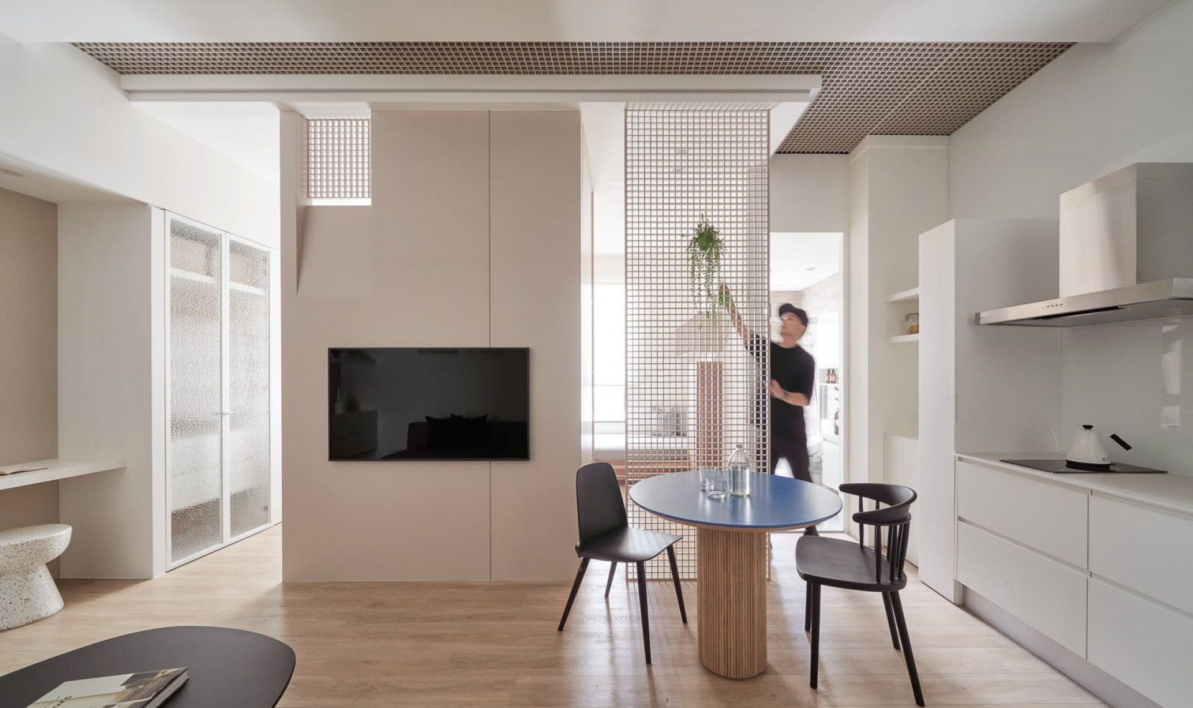
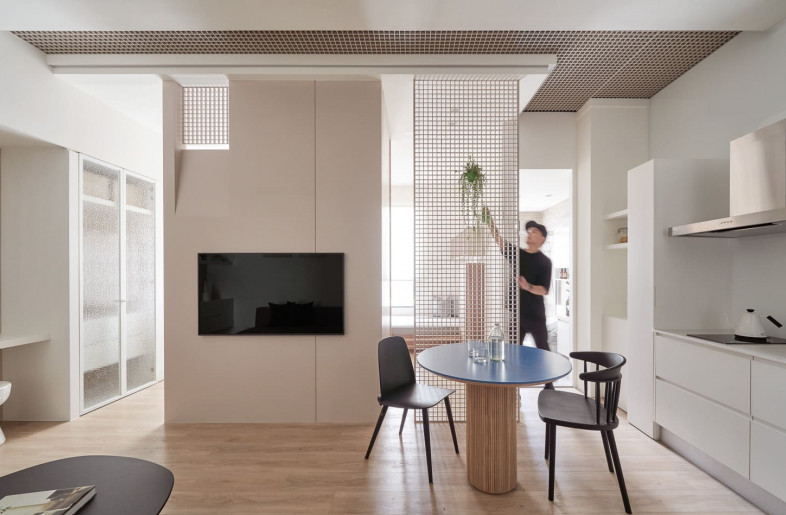
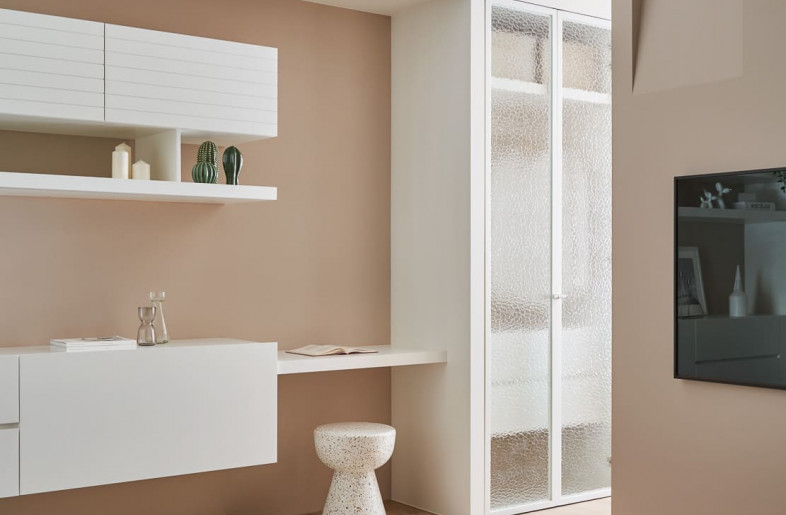
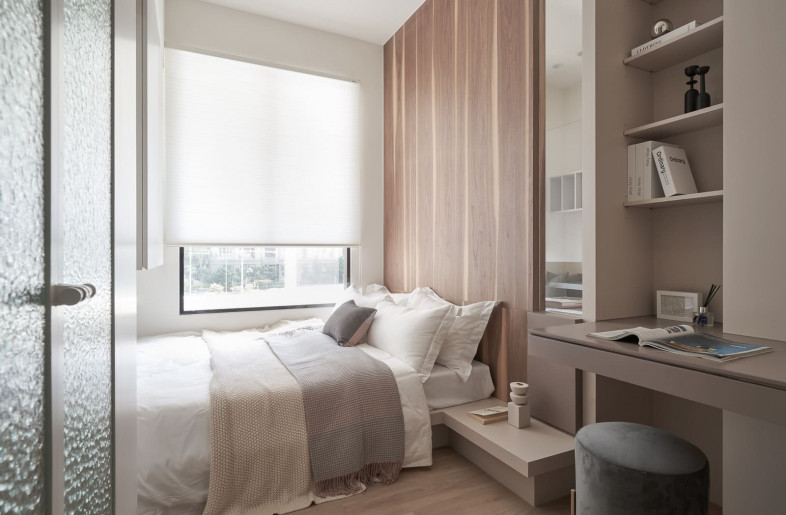
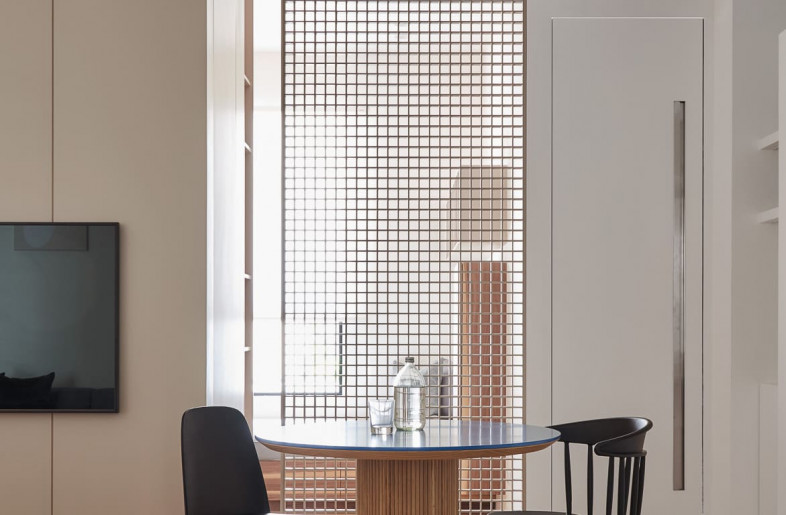
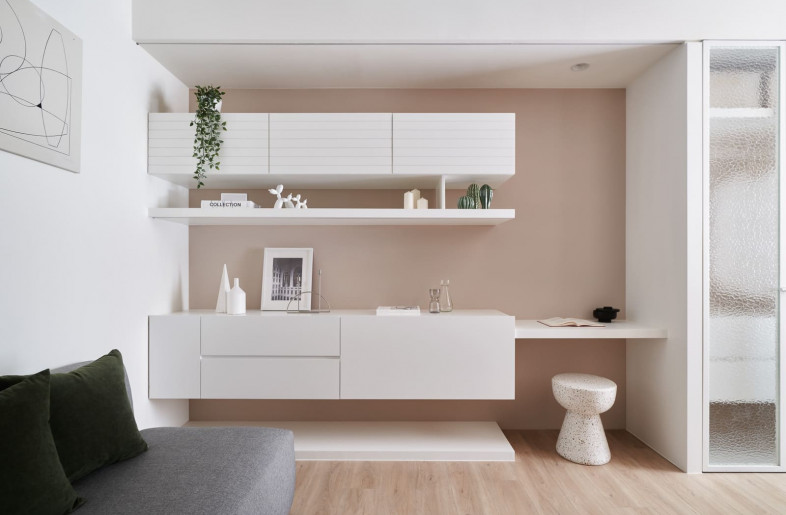
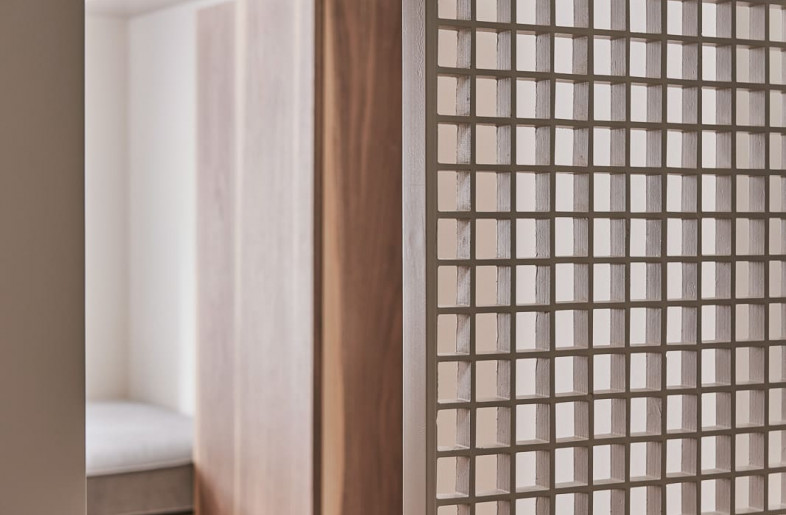
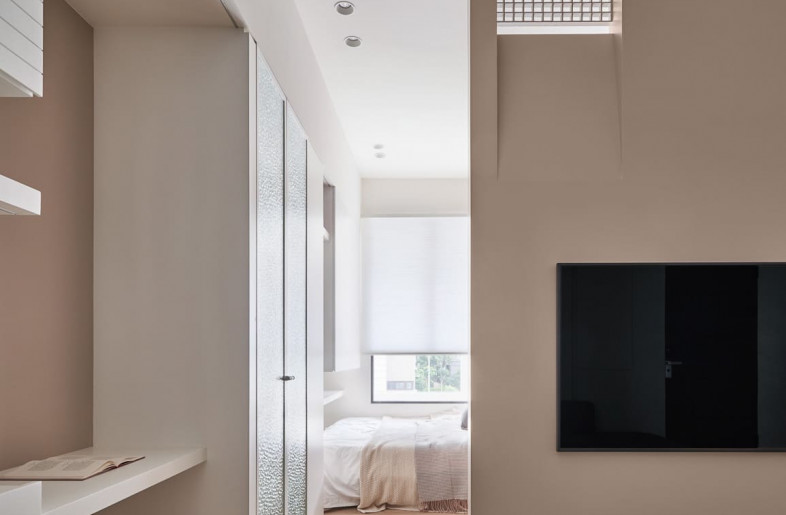
-thumb.jpg)
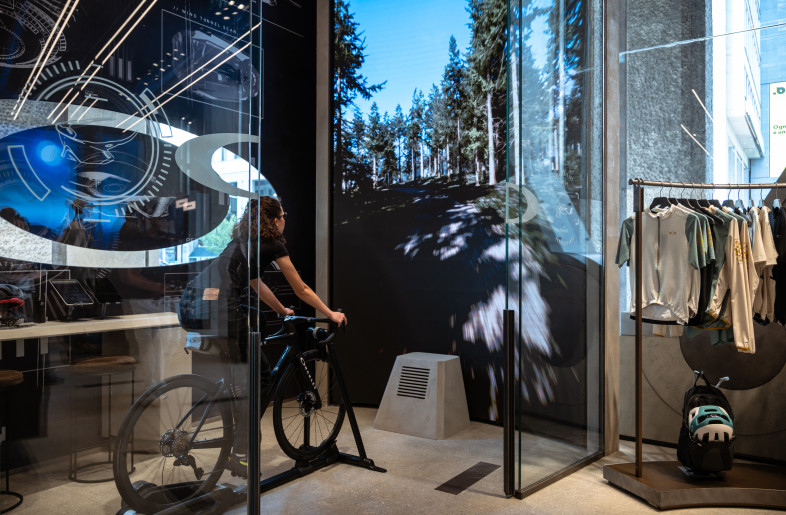
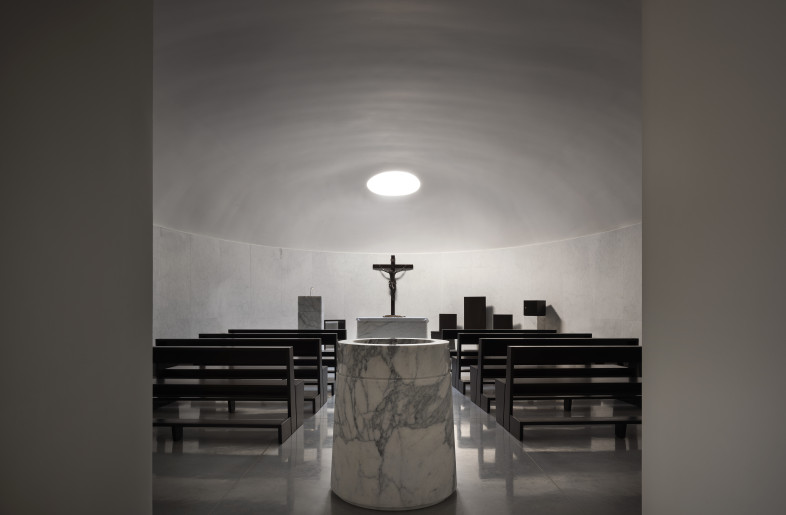
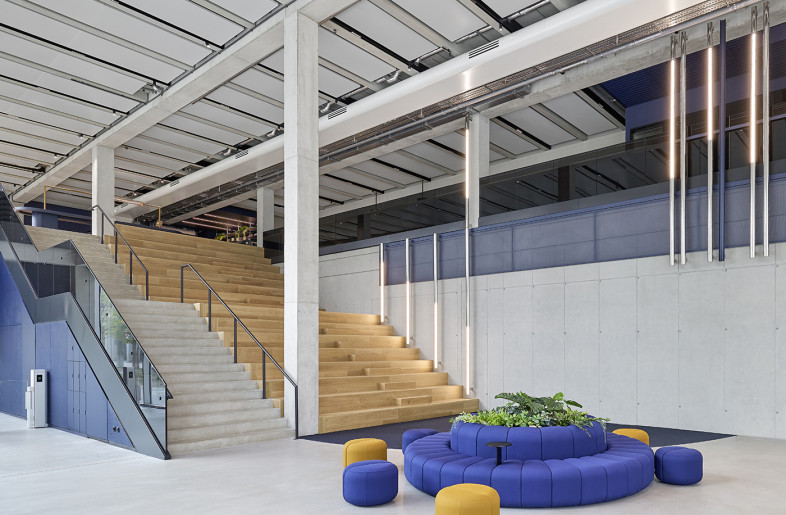
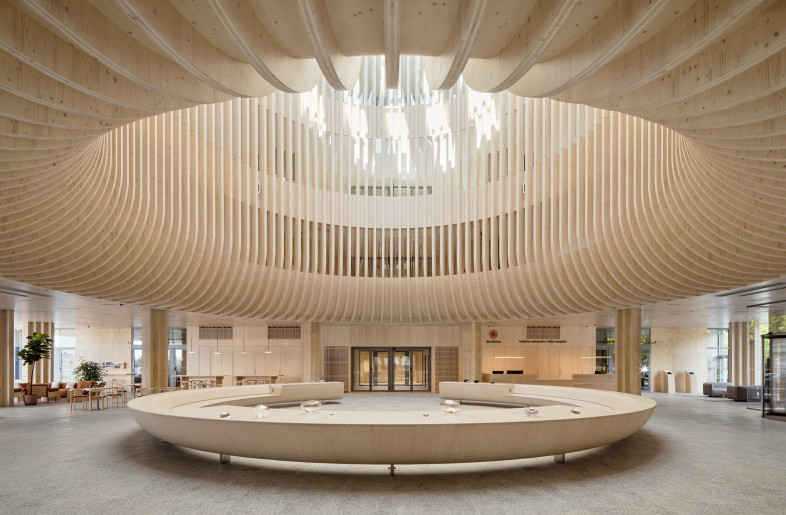
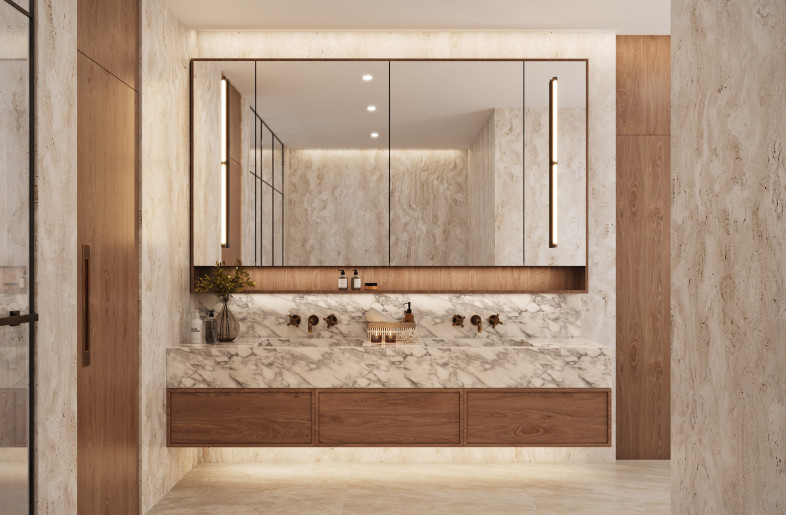
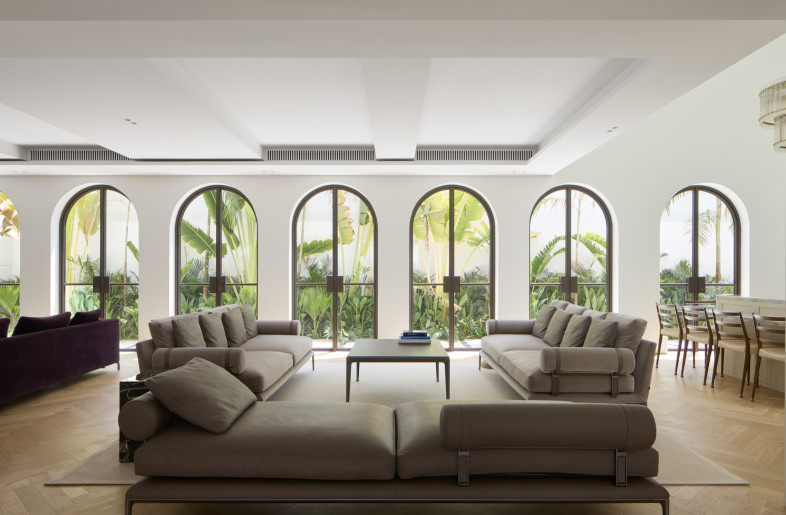
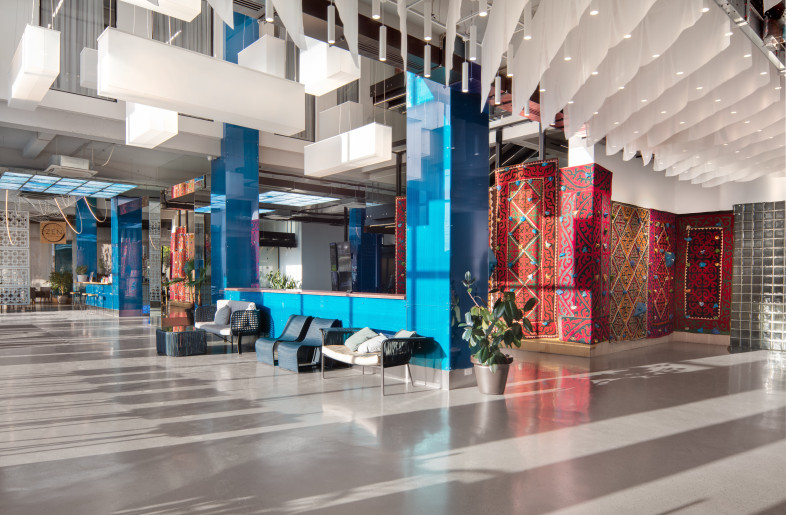
-thumb.jpg)
