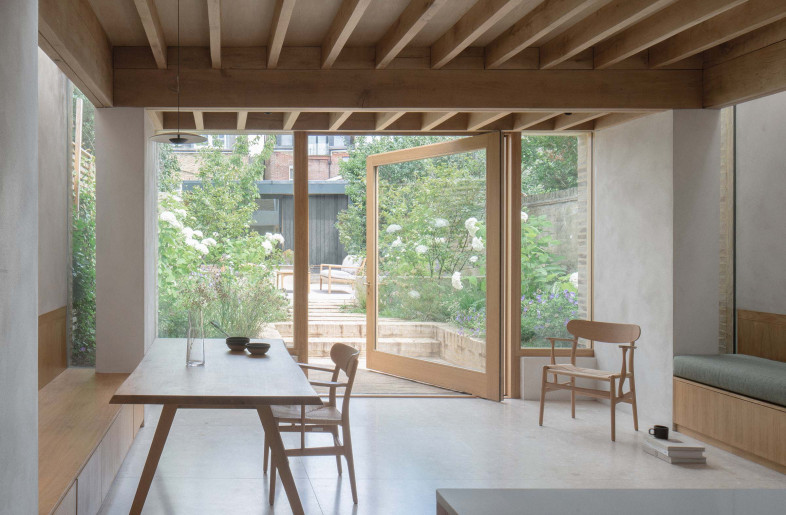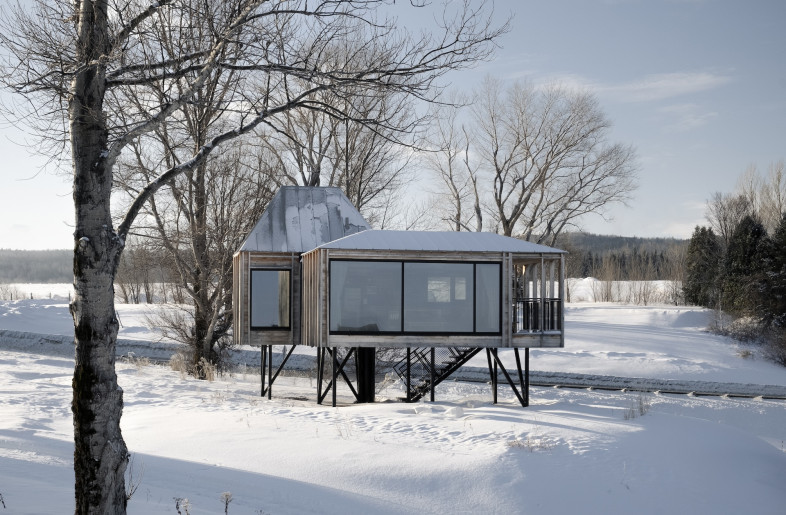BOLSOVER – Canadian architecture office UUfie recently completed a two-storey cottage in Bolsover, Ontario, with daring lines and a chic design that doesn’t stop it blending in with the lush natural surroundings of Kawartha Lake.
Designed to meet the needs of a large family, the architects laid out a free-flowing floor plan which branches out so as to articulate comfortable multi-purpose spaces. In a conscious effort to weave nature into the family’s daily activities, mirrored surfaces and several openings strategically punctuate the wooden fish-scale textured walls. These elements allow living spaces to extend – at least visually – beyond the normally well-defined boundaries of interior and exterior.
As a source of artistic inspiration, the treehouse remained relevant throughout the entire design process – a fact reflected in many of the architectural gestures. No surprise then, that UUfie’s 7-m-high basic A-frame structure was built using traditional construction practices and locally-sourced materials.
Since UUfie’s lead designers acquired their professional experience in Tokyo, the office’s work seems to be stylistically indebted to contemporary Japanese architecture. It displays a distinctive minimalist aesthetic, a sensitivity to – and an appreciation for – nature as well as characteristic simplicity in terms of detailing and execution.
Photos Naho Kubota










