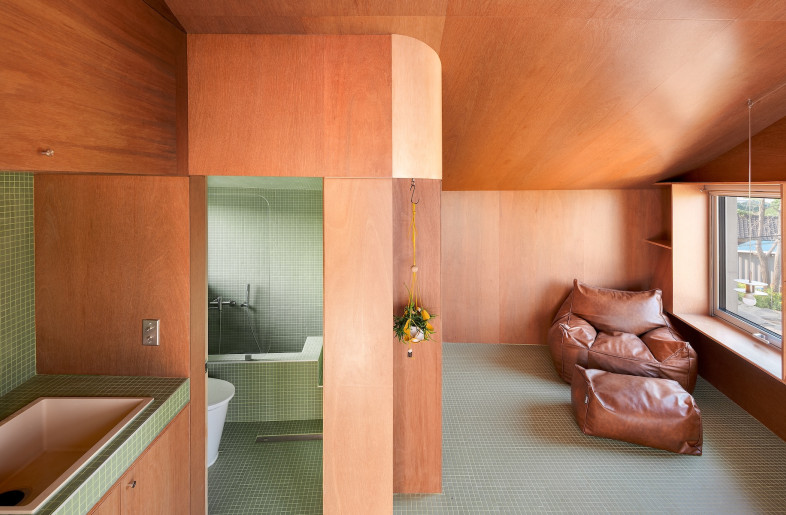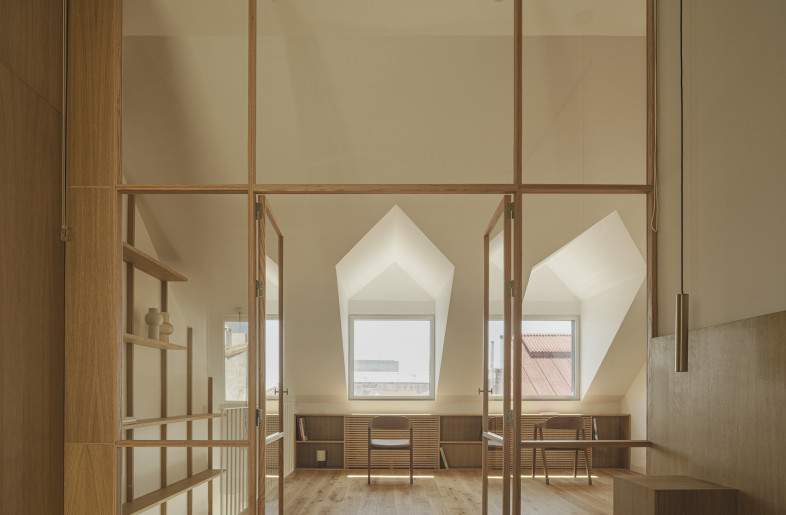Climate change, spatial change. These 4 homes are spearheading resilient residential design

With challenges like rising sea levels and soaring temperatures more commonplace, resilient spatial design is becoming essential for the future of our homes. These four climate-resilient residential projects explore how best to tackl
Create a free account to read the full article
Get 2 premium articles for free each month
Related Articles
MORE Living
Can one space support both farming and living? A Korean house advocates for symbiosis

From office building to apartments, these projects fill the housing gap in busy cities
-cover-thumb.jpg)
FRAME’s summer selection: 10 fresh, sunny spaces for the season’s dog days

Environmental and cultural sustainability embed a Dutch artist's residence in its locale
-Cropped-thumb.jpg)
A trio of patios shape a new kind of indoor-outdoor living at a Mediterranean villa

If linking the built environment to the natural is the goal, a Tulum apartment complex hits the mark
-thumb.jpg)
Why housing needs to catch up with an ageing population

Prefabrication and programmatic duality transform a former warehouse into a live-work space

In Quebec, strategic openings bring light and flow to a suburban home
