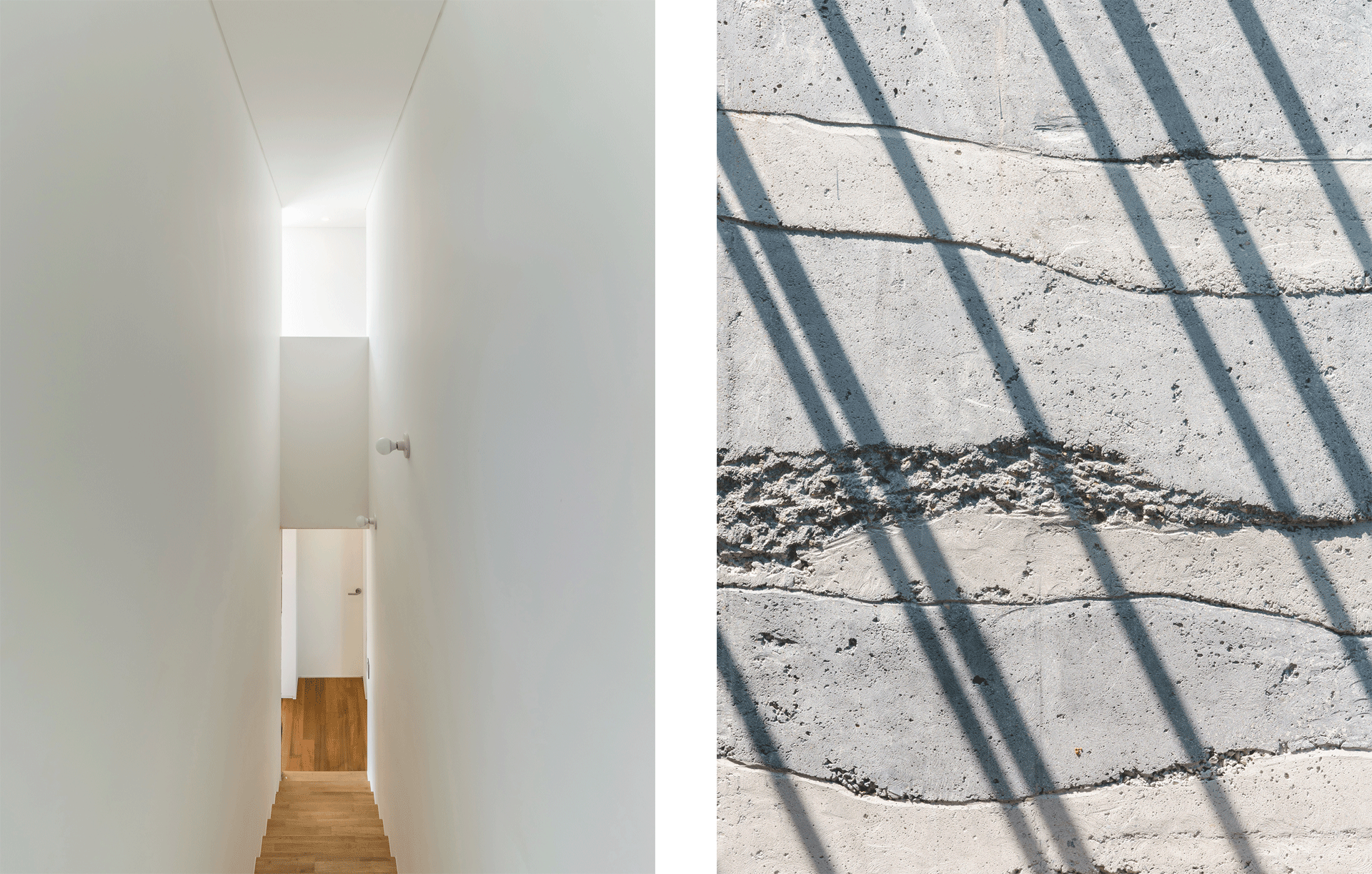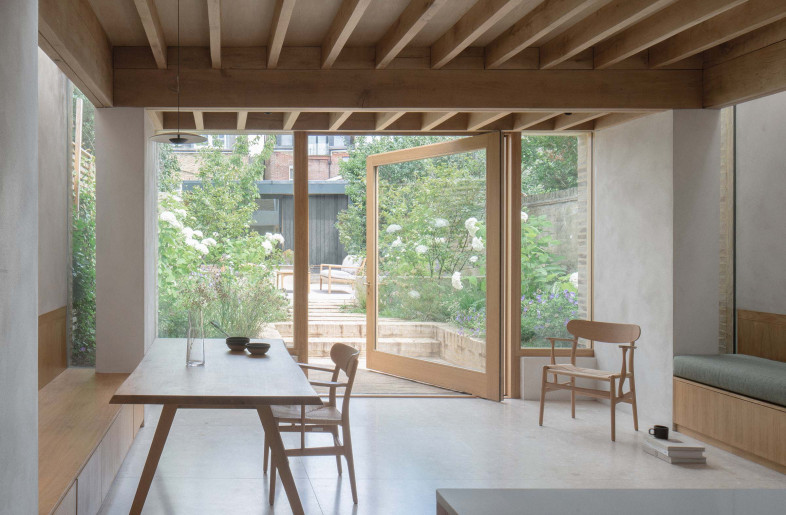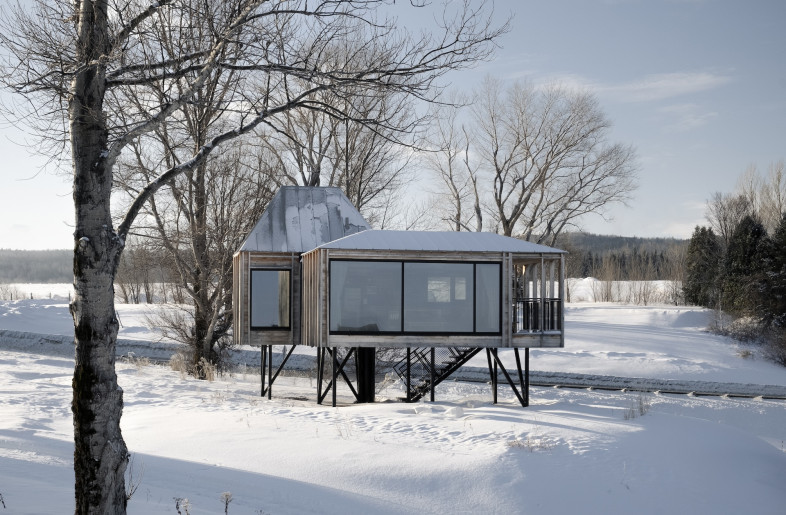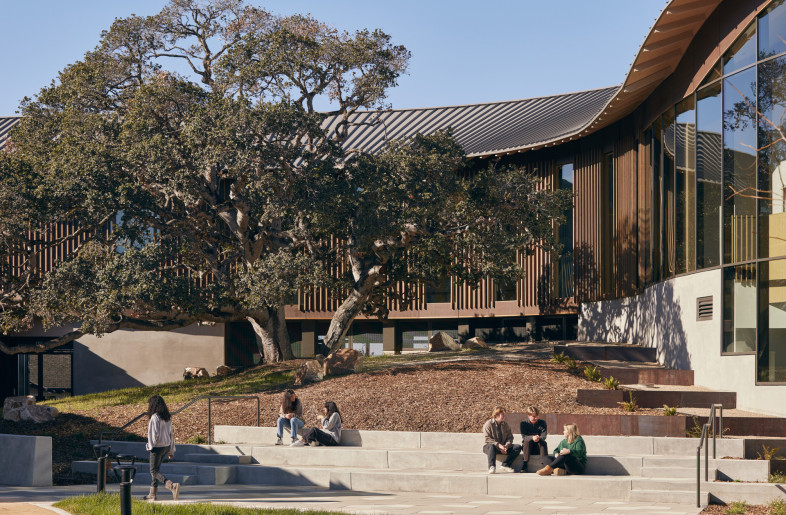A 1:1 ratio of geologic inspiration and architecture amounts to an interesting façade aesthetic. The Stratum House by stpmj, based in New York and Seoul, teaches us that by focusing on the possibilities that concrete allows. The residential building stands in Icheon, 60 km away from the capital and surrounded by mountains.
Concrete in its basic form is water, cement, and aggregates. Varying the ratio and the qualities of the aggregates changes drastically its texture, strength and aesthetics. 
Being faithful to the nature of experimentation, the architects set up three constraints – the slump value, use of different aggregates and different amounts of pigments. The slump value – a term given to the consistency of a fresh batch of concrete mixture – determines the malleability of the material. Changing aggregates varies the texture on exposed concrete surfaces depending on how fine or coarse the aggregate is. Finally with pigments, there are changes in the final colours. 
 Diagram
Diagram
Following these parameters, concrete was cast on-site every day for 22 days to create stacked layers of it. This led to a zebra patterned façade in the middle of a rural neighbourhood. It follows the organic linearity of strata with uneven areas along the way. 
Like a geological study, the architects create a tangible dictionary of the material’s possibilities. ‘It allows to have delicately designed divisions of stacked concrete layers showing time differences,’ further explain the architects. Concrete façades are nothing new and here at Mark Magazine we continuously fall for them. But it sure is fun and refreshing to see a façade that goes to the root of the material and alters it to create a concrete medley. 
The irregularity and unevenness of the exterior is left outside, leaving the interior clean and simple. Three residential units are stashed behind the concrete façade poured in an L-shaped formation, separated into two blocks. The two-storey units face an inner courtyard bordered by a wooden platform going around the edge of the plot. Two of the units enjoy individual terraces on the first storey. 
 Ground Floor
Ground Floor
stpmj.com
A concrete medley by stpmj is cast as a residential façade

Unlock more inspiration and insights with FRAME
Get 2 premium articles for free each month
Create a free accountRelated Articles
MORE Living
Preservation gets a wry twist in a Padova home that bends the rules – from inside

Video: This off-grid home in Costa Rica doesn’t interfere with the rainforest, it becomes part of it

Diez + Muller frame the Andean landscape from the inside to create a refuge that's immersive and intimate

Renters’ habits are changing. This flexible apartment adapts to their needs

The renovation of a London Victorian home enables sustainable, seamless living

In Montreal, a student residence combats social isolation using bold branding

A Quebec treehouse preserves the landscape

How playful design is reshaping residences

Communities of care: these 3 treatment centres address mental health needs through design
