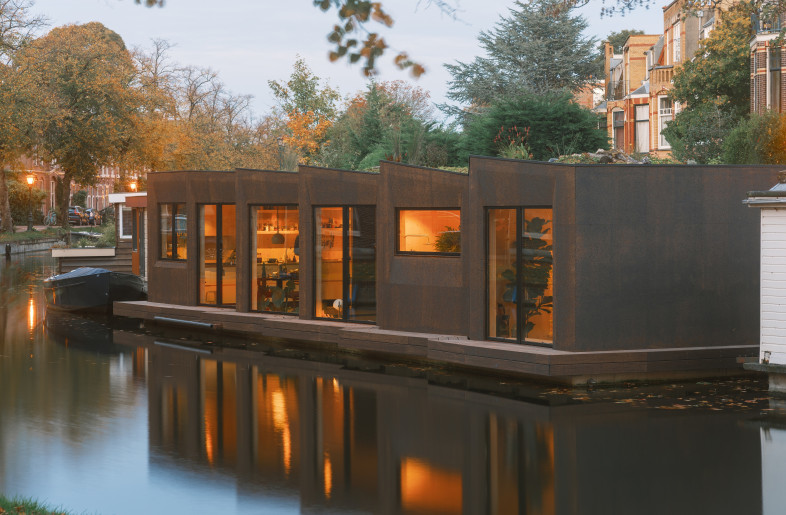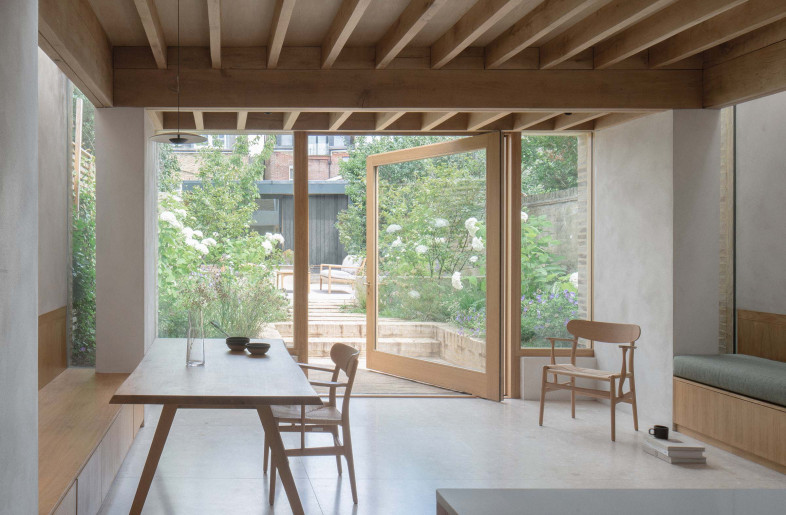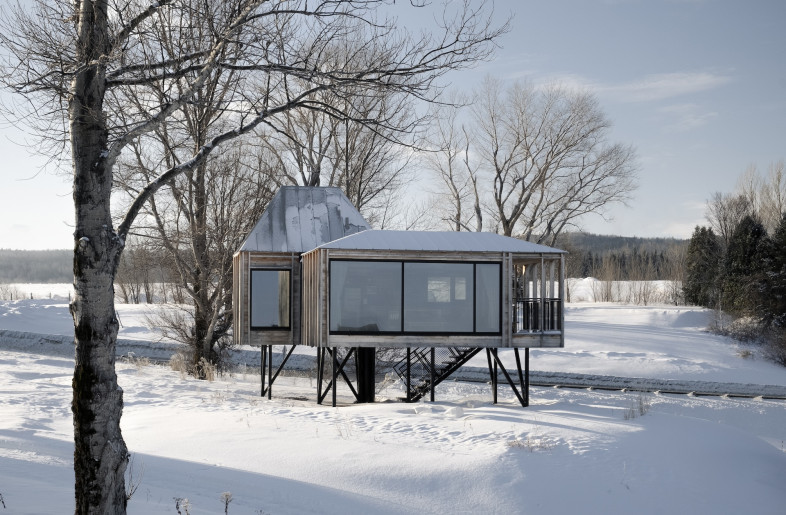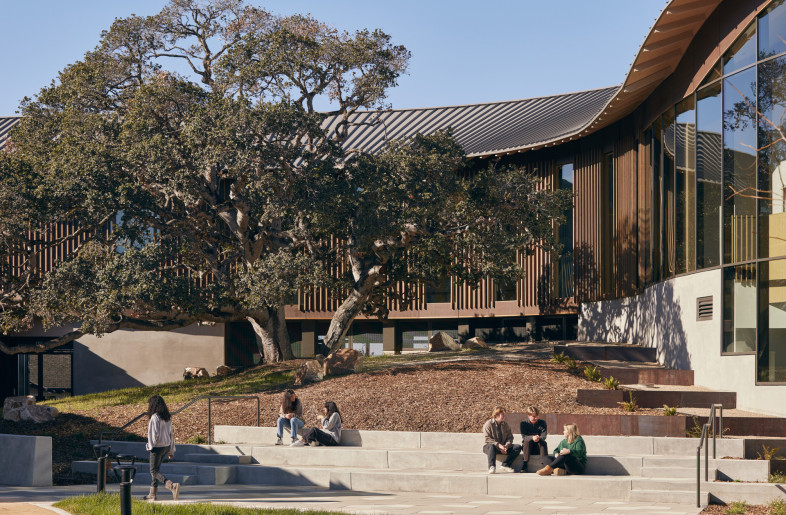Constructed to address the effects of climate change and reduce its own carbon footprint, this Studio RAP-designed home in Leiden, the Netherlands, provides insight into how future domestic spaces can be designed in response to these phenomena.
Key features
Rotterdam-based Studio RAP designed a floating home in Leiden, the Netherlands, with sustainability concerns at the core. The home is constructed of timber and solid cork and was designed as a series of smaller modules. Its structure is inspired by origami, with folded structures that create larger surface areas with less material. Folds were carefully designed with the structural engineer. The walls and roof were parametrically optimized, resulting in a reduction of 2,000 kg of timber compared with conventional construction methods. ‘Our design for the main mass is based on the idea that the house could be a series of atmospheres representing functions of living that at the same time avoid a single floating container appearance,’ a statement from the studio says.
The structure is made with cross-laminated timber, which is left exposed in the interior. The framework is clad in cork, a highly insulating plant-based material insulation with a low-carbon footprint. Plus: the project was realized fully digitally, allowing for a responsive, replicable workflow that aided studio in ensuring material and methodical sustainability.
FRAME’s take
Combining a digital approach, timber construction, wellbeing and sustainability concerns and having been built on water, the Floating Home is a convergence of many hot topics in spatial design. Its timber construction is double-faceted; the use of wood is not only a less carbon-intensive choice, but also acts as a biophilic material that addresses its occupants’ wellbeing needs. Looking to this type of home construction amid rising sea levels may offer a solution to reclaiming space that's not usable due to climate change. Its digital approach makes the design more responsive and replicable, perhaps indicating the possibility to more easily adopt such an approach in the future.

















