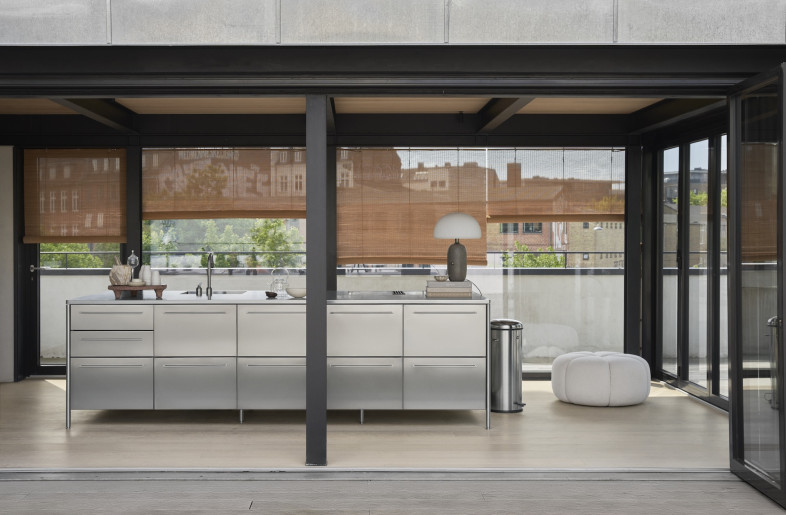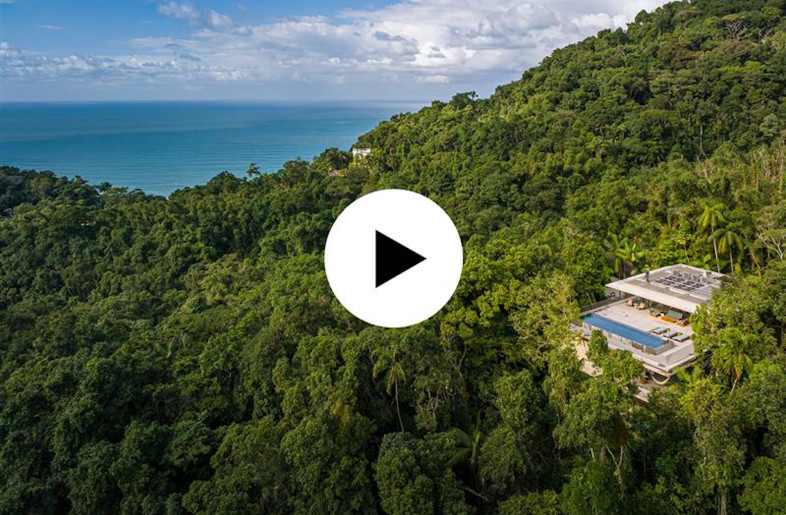Residential showrooms can be impersonal and uninspiring. Not this one

Embrace, connect, purify: architecture and interiors studio Bean Buro had these words in mind when designing Mount Pavilia, a residential showroom for firm New World Development on the eastern shore of Hong Kong’s Clear Water Bay. The 232-sq-m mod
Create a free account to read the full article
Get 2 premium articles for free each month
Related Articles
MORE Living
In Quebec, strategic openings bring light and flow to a suburban home

Will 3D-printing pave way for a new domestic aesthetic? This Singapore home answers yes

These 7 future-ready kitchens show that adaptable design and functionality are the new standard

Video: A Brazilian treehouse ditches architectural convention for deep communion with nature

In this Bangalore apartment, material transitions prioritise behavioural patterns – and aesthetics

Openings: Considered viewing for the discerning eye

‘Moving away from standardized housing models is essential’

By stripping things back, a Jakarta home finds what’s essential for a modern family

What a Barcelona hilltop home can teach us about designing for your surroundings
