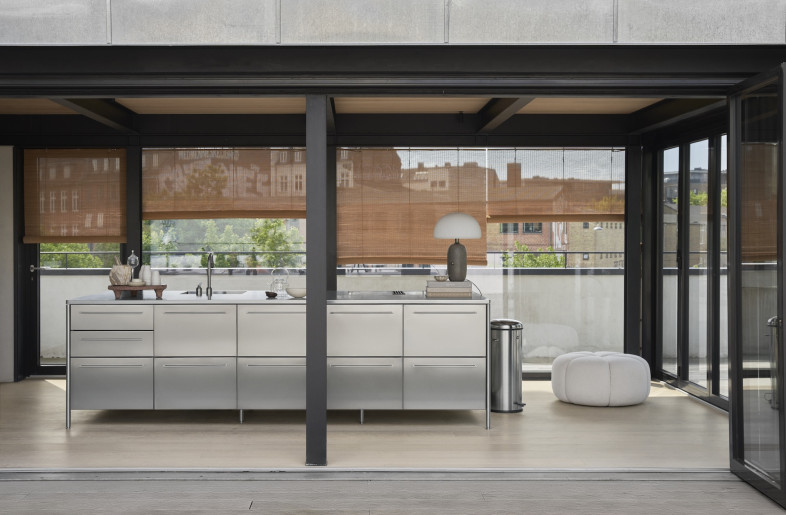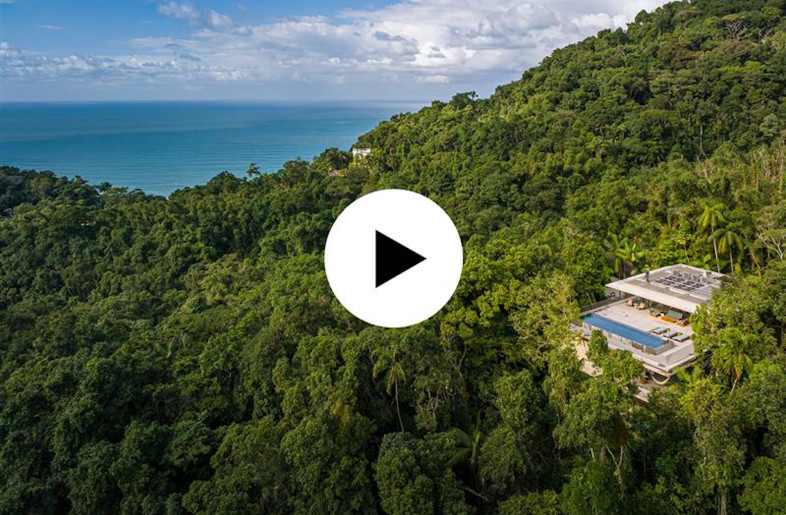Designed with retirement in mind, this Korean home rejuvenates an age-old family property

1 / 10
Location
Design, Architecture
Client
Private
Construction
Jungwon CID
Floor Area
200 sq-m
Designed for ‘life after retirement’, the Dolmenic House in Goseong-gun, South Korea, modernizes a site that’s been occupied by the same family for eight genera
Create a free account to read the full article
Get 2 premium articles for free each month
Related Articles
MORE Living
Environmental and cultural sustainability embed a Dutch artist's residence in its locale
-Cropped-thumb.jpg)
A trio of patios shape a new kind of indoor-outdoor living at a Mediterranean villa

If linking the built environment to the natural is the goal, a Tulum apartment complex hits the mark
-thumb.jpg)
Why housing needs to catch up with an ageing population

Prefabrication and programmatic duality transform a former warehouse into a live-work space

In Quebec, strategic openings bring light and flow to a suburban home

Will 3D-printing pave way for a new domestic aesthetic? This Singapore home answers yes

These 7 future-ready kitchens show that adaptable design and functionality are the new standard

Video: A Brazilian treehouse ditches architectural convention for deep communion with nature










