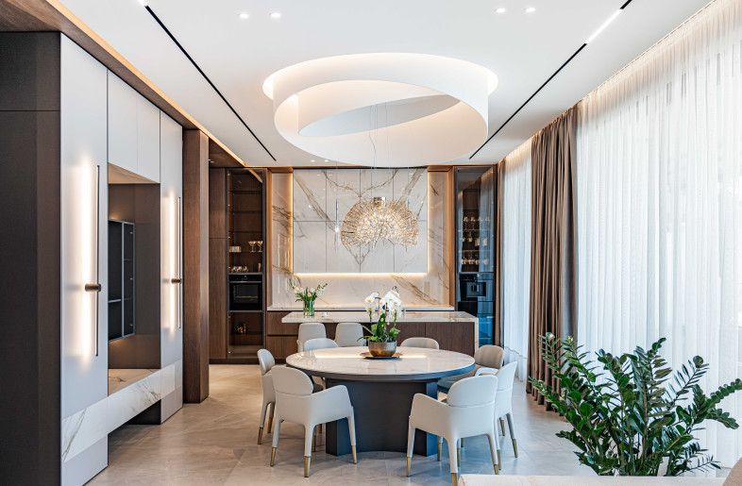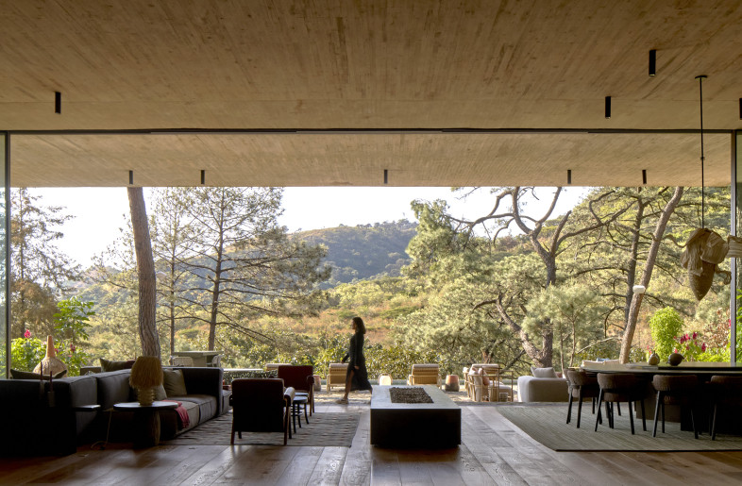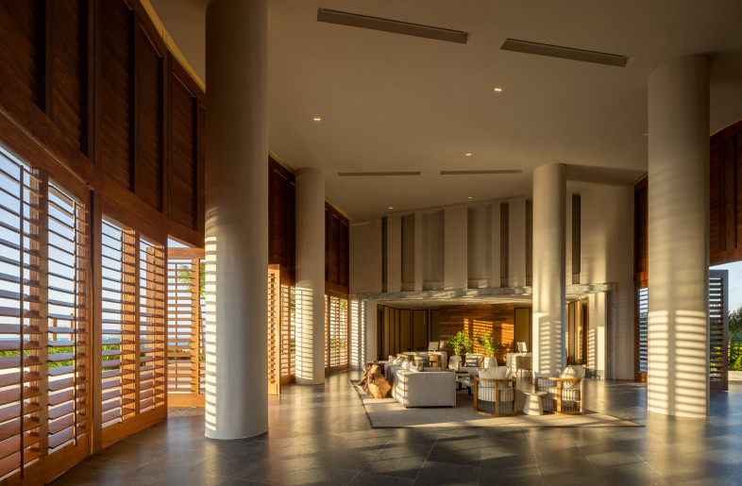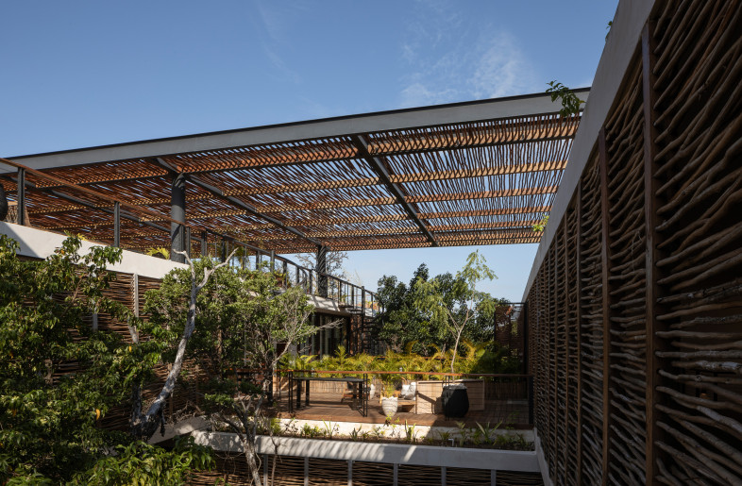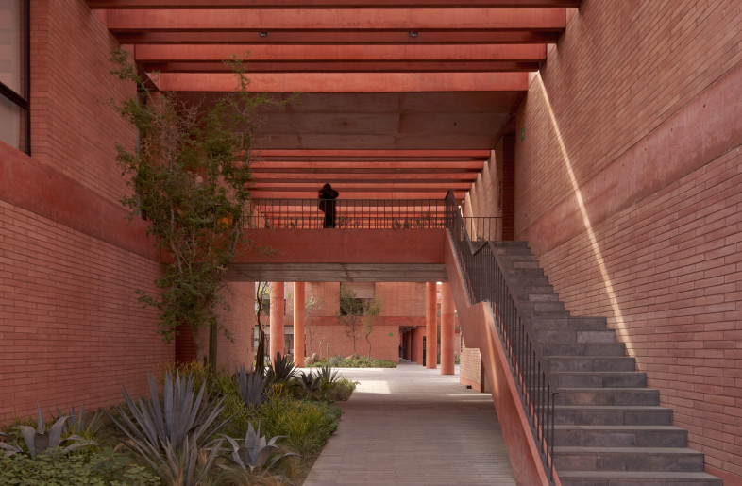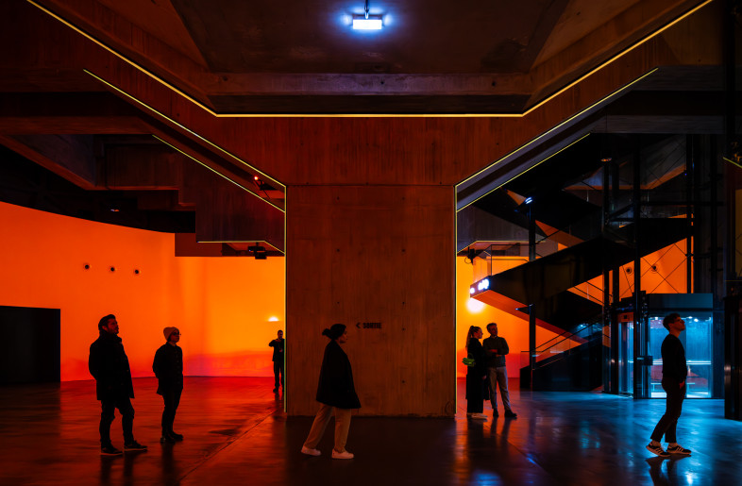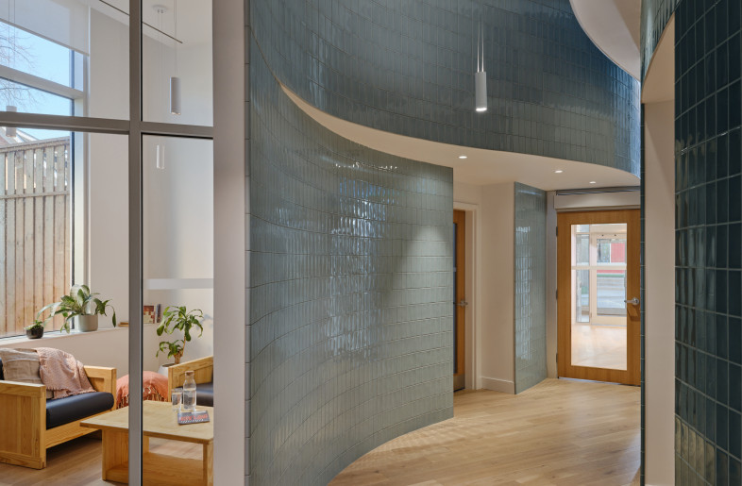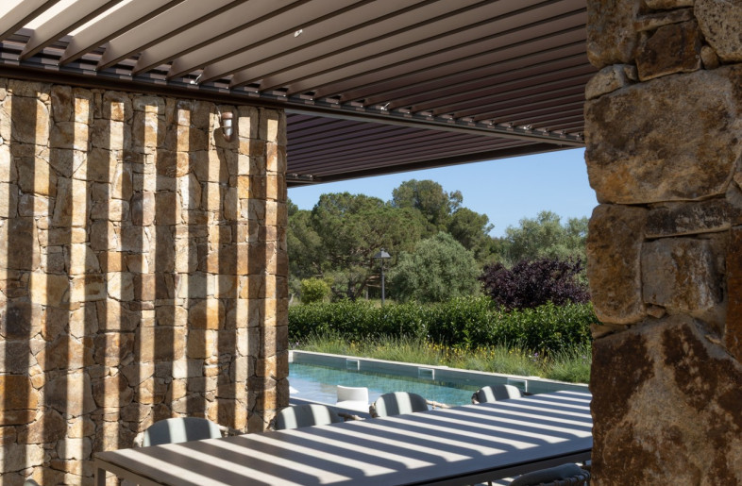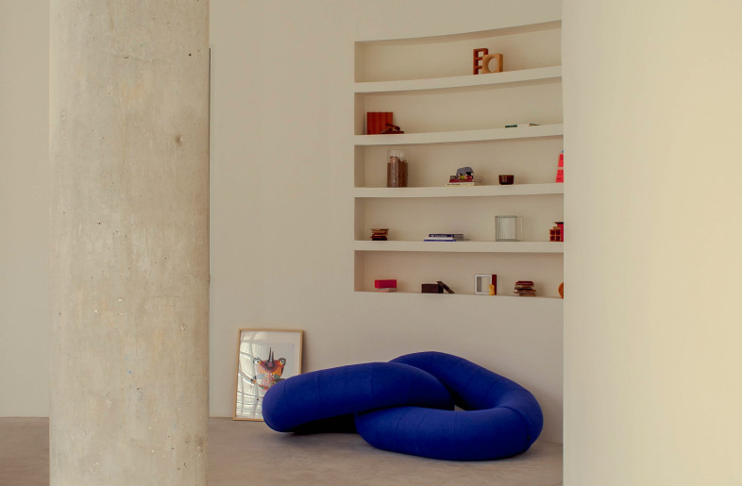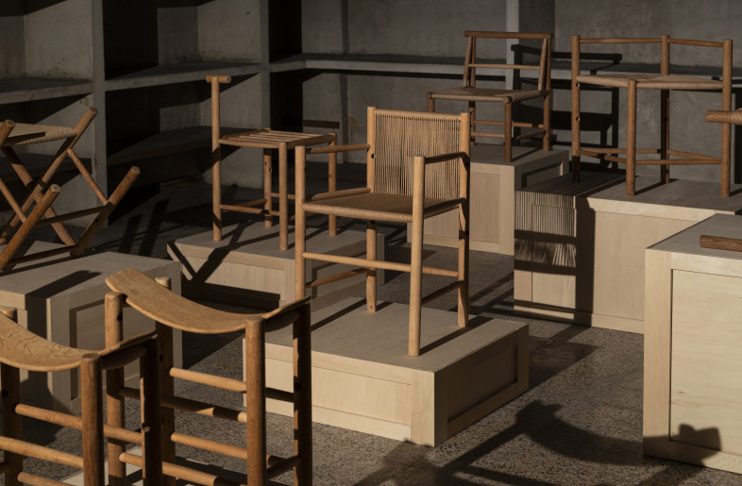With multiple areas to design, the brief encompasses a mixture of spaces that will be for the eyes of the public (ground floor), and spaces that requires optimum security and utmost discreetness (basement 1) – both equally luxurious for the community that will be watching out for the opening, and for the few select people that will be able to access the VIP areas. Inheriting the project in an urgent state, LW Design was employed to turnaround the design proposals within a couple of weeks from the initial briefing.
LW’s design satisfies the client brief beyond expectations which perfectly addressed the requirement for luxury and functionality, whilst retaining a lot of the already existing MEP provisions and materials that were procured prior to the appointment of LW. On the ground floor, a carefully selected Bianco Carrara and is paired with a modern Grey Oak timber & metal trimmings that evoke a hospitality ambiance, making this office lobby standout in the notoriously luxurious Dubai cityscape.
The lounge seating carefully considers the types of guests who might use it – from the predominantly office visitors, to delivery people, and the starstruck guests who are visiting for their Instagrammable moments. It is a large seating capacity with discreet breaks, through use of side tables, while a larger group can also take over and still be connected due to its carefully designed ‘U’ layout. A custom Preciosa chandelier is employed to complement the architecture while still providing the glam that is warranted.
The space is designed to be able to promote itself among the tourists and the locals. Underground, the B1 VIPI carries a similar language and flow, with a cosier palette that insinuates we have now arrived in a location that is more formal. A predominant use of metal finishes elevates the glam while the leathered panels add softness to the space. A curated mix of artwork is hung with reinforced rods that sits on a concealed cove, with a backdrop of bronze metal mesh and bronze mirror.
The water feature uses Salvatori marble that creates more layers and depth and is harmonious to the rhythm of the flowing stream. One melting point for both areas are the VIP lobbies. Using angular walls that frames the lift doors, the guest are ushered out in elegant Black Kenya stones and custom-made wall sconces provides a softer break from the otherwise very architectural space.





