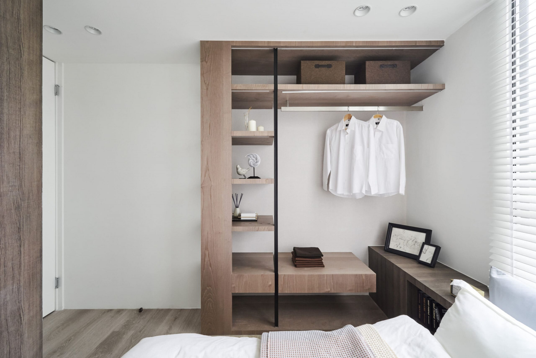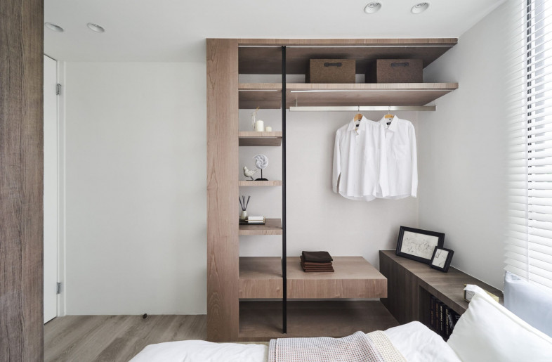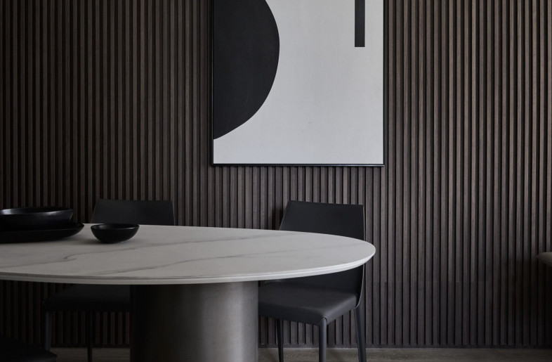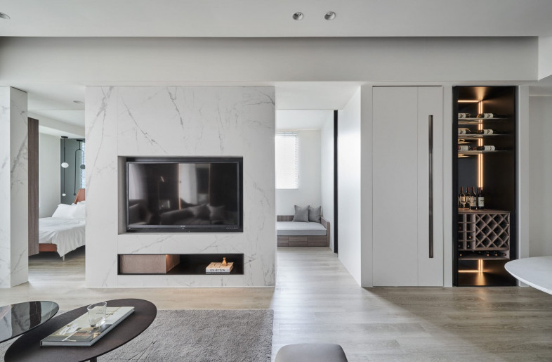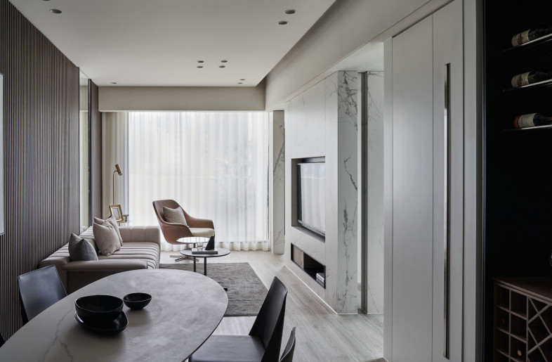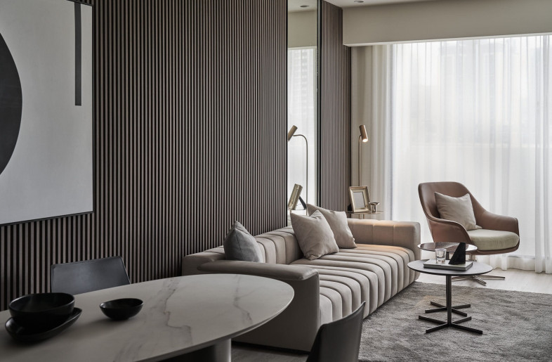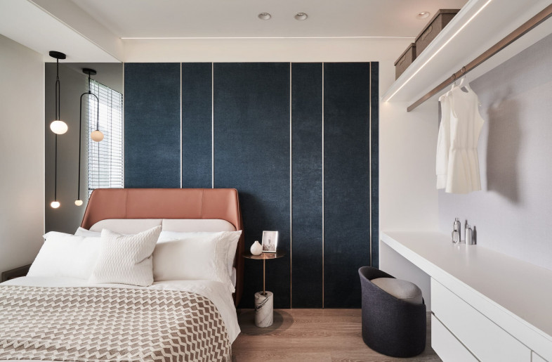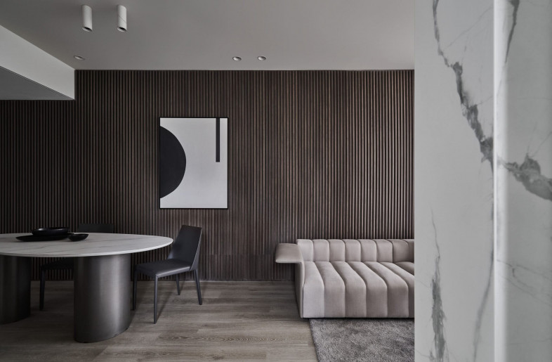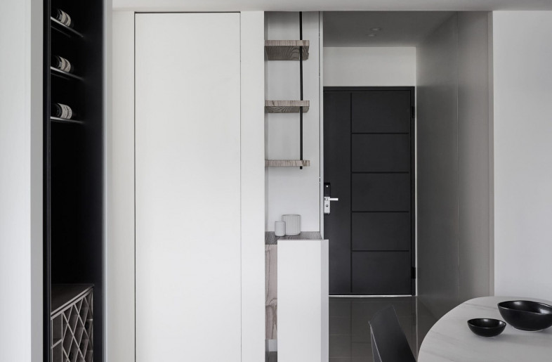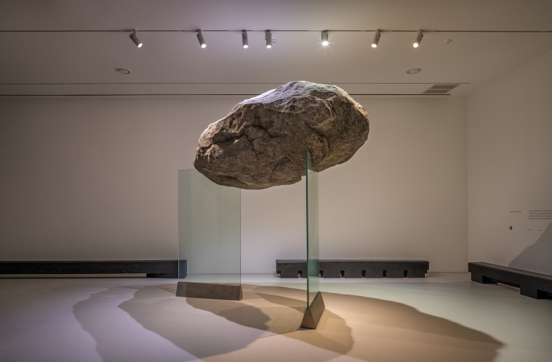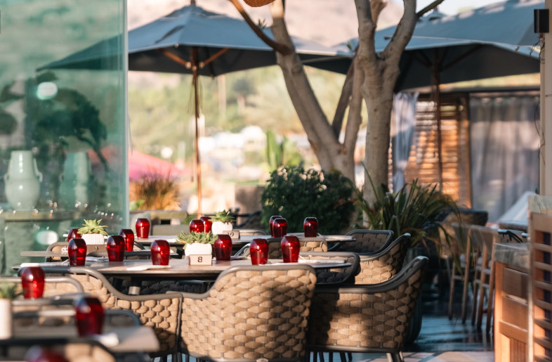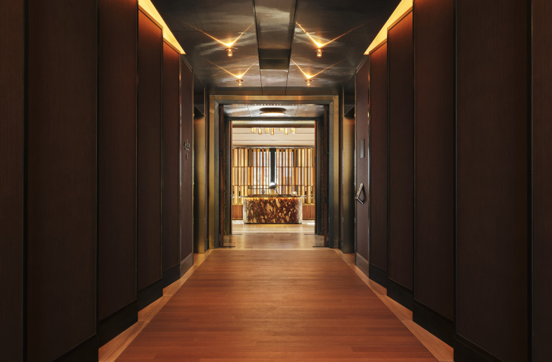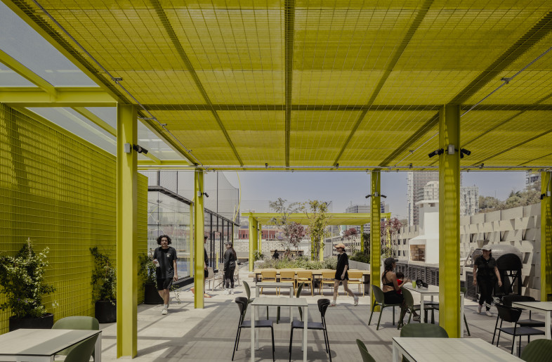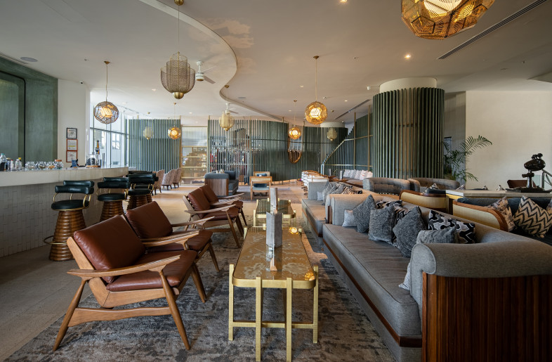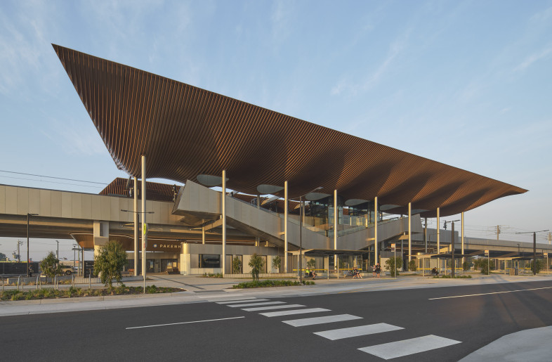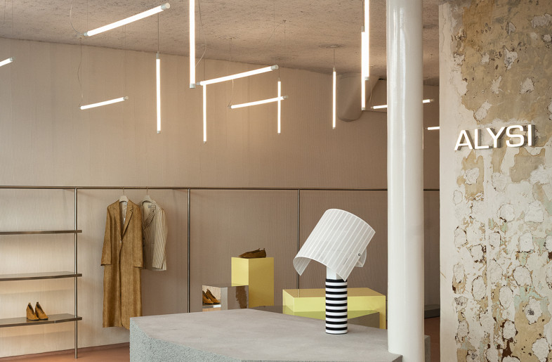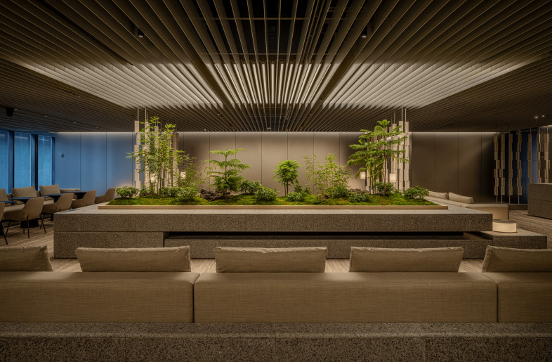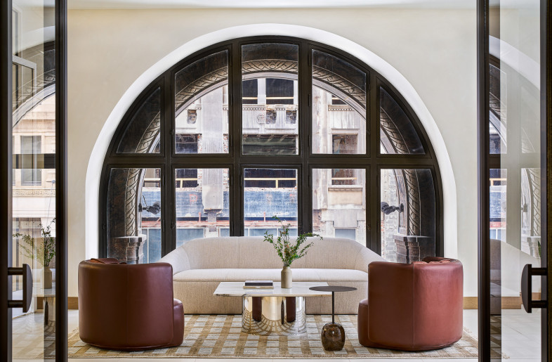Preserving the existing spatial pattern, the space is divided into two by the public and private areas to form a long and narrow public space. Therefore, in the light layout, we released the study room to introduce light into the public area, making the space brighter, with white and Dark wood veneer is used as the main color of the space, and the white volume is used to integrate the movement and function. The wooden grille is attached to the light to guide the entrance to the entrance, and the furniture is used to create a spatial hierarchy.
Since the actual layout were very narrow as it looks smaller than usual. We try to rearrange the existing structure as dividing it into two main areas which is a public and a private space. We also try to create a multipurpose room in the middle of the space which is able to bring in the sunlight to the living area, and widen our view of space. Talking about the color arrangement, the interior was mean to arrange as a minimal space which is only contains white color tone and dark wood. The wooden gridded wall also reflects the natural sunlight to create a more luxurious and cozy atmosphere.
