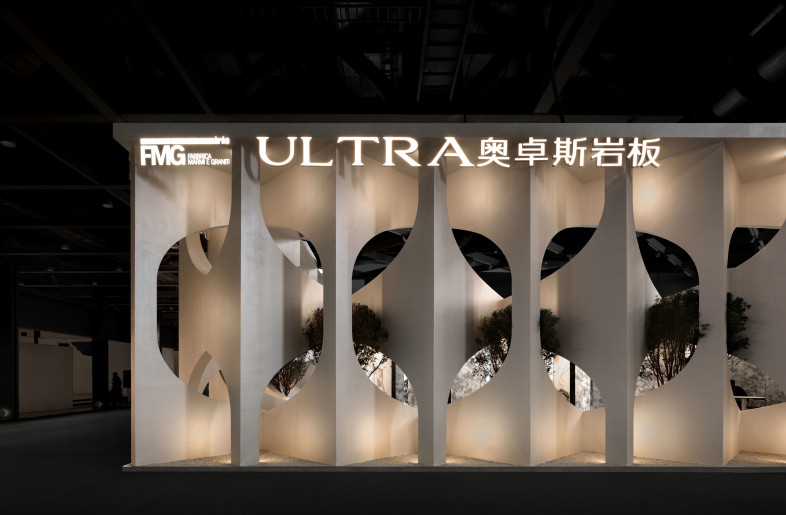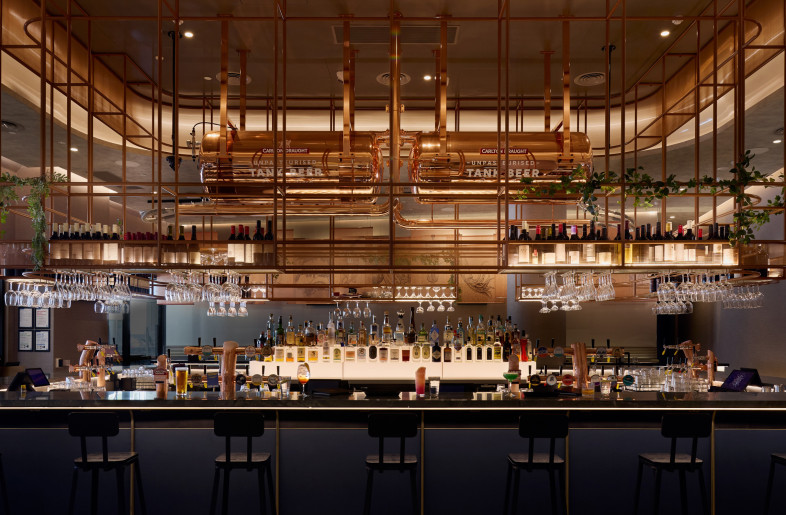A space for ideas - creative workspace in a historic city palace
Interior fit-out of a creative workspace in a listed palace "Palais am Lenbachplatz" in Munich. A high-quality creative workspace with around 800 m² of space was created in the historic context of the palace in an exclusive city center location in Munich. The project combines listed building elements with a clear, contemporary interior design and was realized in close coordination with the monument protection authorities and specialized restorers.
The central focus of the design was the careful transformation of the historic hall, which is located in the center of the building. The listed hall was originally used to display precious tapestries and high-quality interiors and served as a place of representation and business for decades. A new, multifunctional use was established in this room steeped in history, allowing office work, internal meetings and small events and presentations in equal measure.
The renovation was particularly complex due to the need to preserve the listed building. Original elements such as stucco ceilings, wall coverings, parquet flooring and wooden doors were restored, sensitively added to and transformed into a new functional whole using modern materials. The lighting design was based on the original spatial effect and uses a system of indirect lighting, zoned accentuation and glare-free task lighting to create a balanced atmosphere that enables both productive work and architectural staging.
This history of the hall was decisive for the architectural concept. Instead of a stylistic break, a spatial structure was created that establishes continuity - between past, present and future.
The almost 80m² white woolen carpet in the hall refers to the tapestries of the past era and lends the hall a bright and friendly exclusivity. The Gobelins Hall is flanked by an open-plan kitchen and adjoining rooms designed as a social meeting point, as well as archive and library rooms in the vestibule. The ensemble was supplemented by a discreetly designed depot, the ‘Tresor’, which serves as an exhibition and storage space and deliberately recedes in its materiality so as not to overlay the existing substance.
The result is a creative workspace that combines historical depth with functional clarity. A place that is not only architecturally but also atmospherically supported by its history and at the same time offers new utilization possibilities for an internationally active clientele in the creative sector.
Creative Workspace Palais am Lenbachplatz
Iam interior.architects.munich
Gold
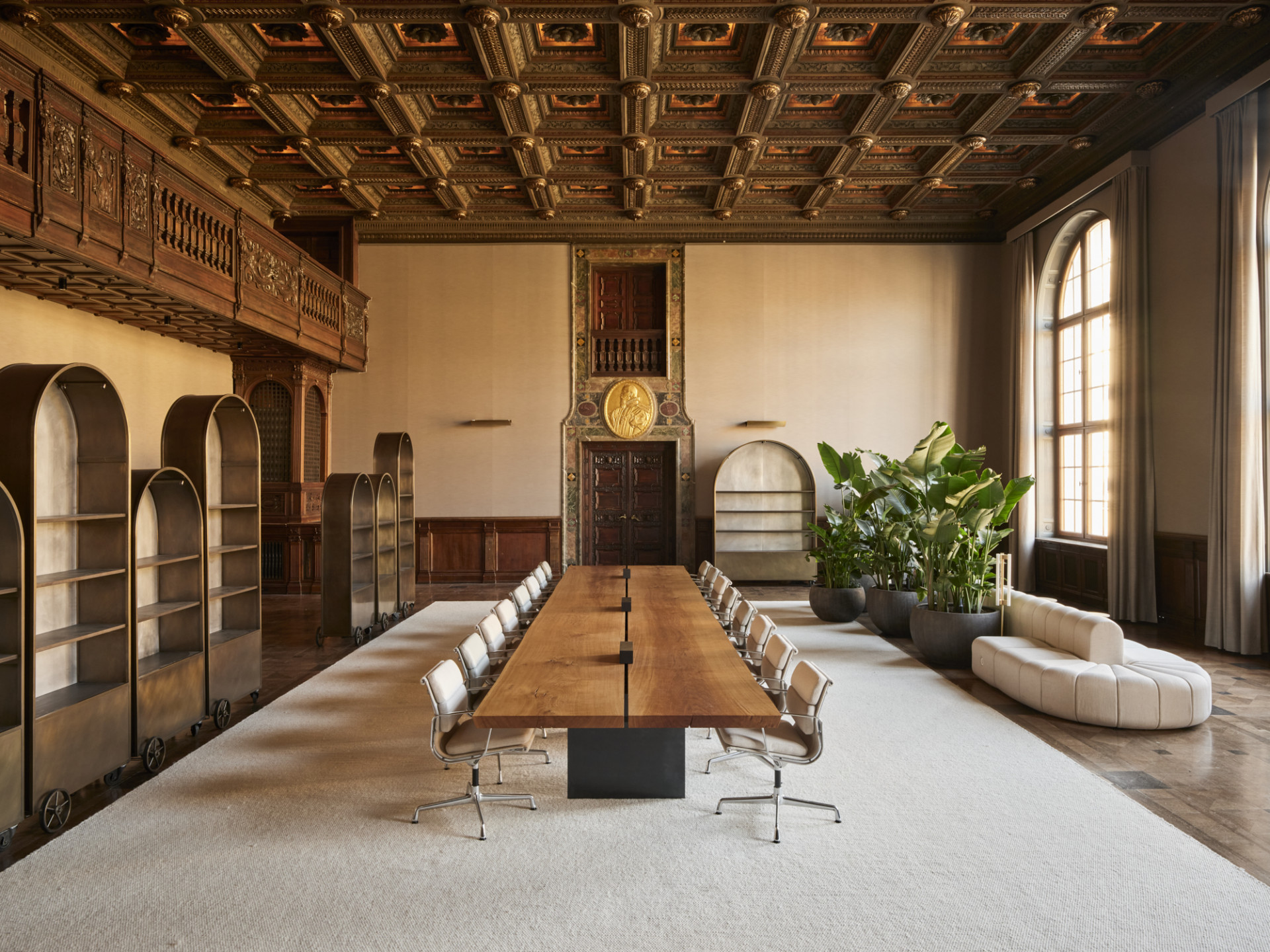
1 / 17

Christian Merieau
Founding Partner
at MMAC Design Associates
7
8.5
8.5
8
8

Aleksandra Miljkovic
Senior Interior Architecture and Retail Design Leader
8
9
9
8.5
8.63

Daniel Gava
Founder | Board Advisor to the Design Industry
at danielgava.london
Excellent work navigating a complex...
8.5
9
9.5
9
9

Diane Thorsen
Design Principal and Global Hospitality Lead
at Gensler
8
8.5
9
9
8.63

Haocong Weng
Chair
at Xuelei Fragrance Museum
7.5
8.5
9
8.5
8.38

Holger Kehne
Architect
at Plasma Studio
7.5
8.5
8
7.5
7.88

Neetika Wahi
Regional Technical Director, Interiors
at HKS
8.5
8
9
8
8.38
Location
Designer
Client
Confidential
Floor area
800 ㎡
Completion
2025
Budget
confidential
Furniture
Furniture
Furniture
Furniture
Furniture
Lighting
Rug
wallpaper
switches
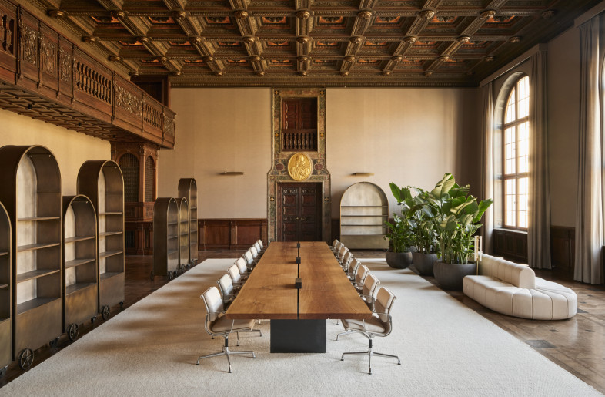
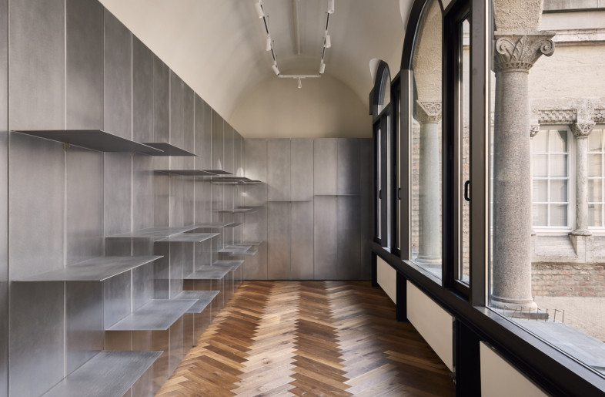
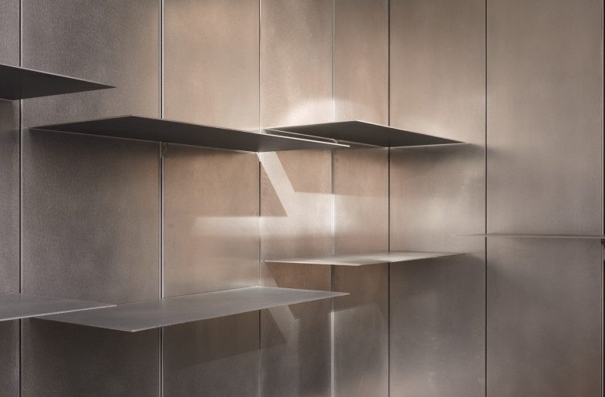
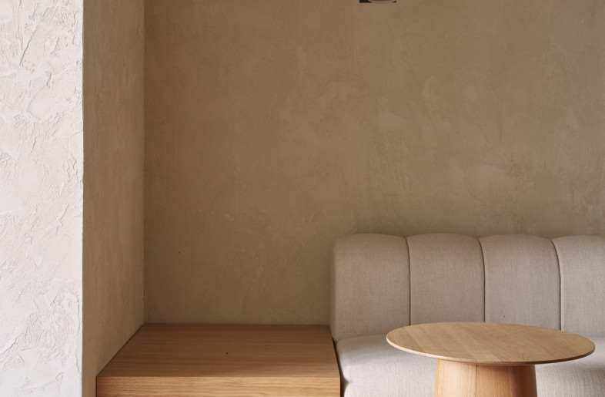
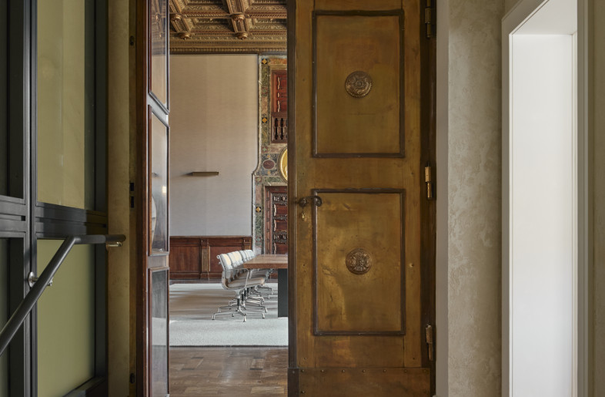
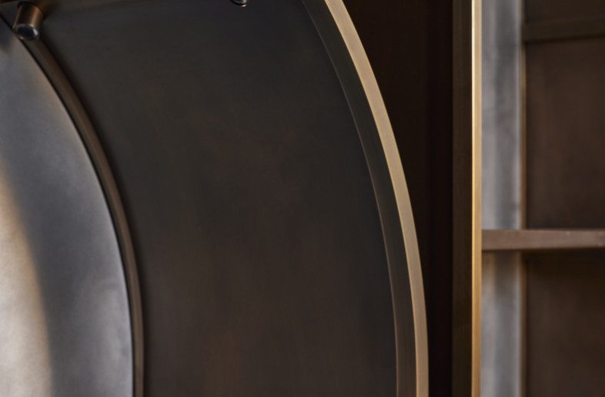
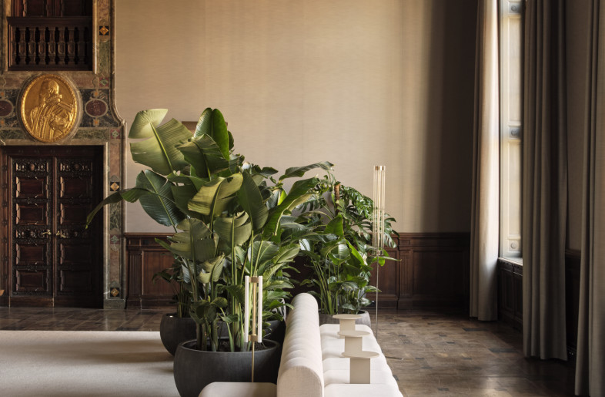
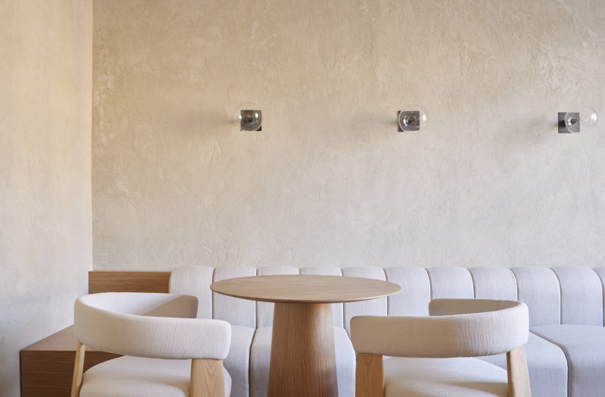
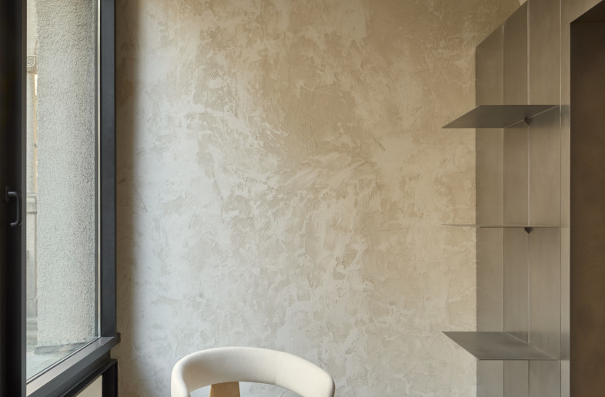
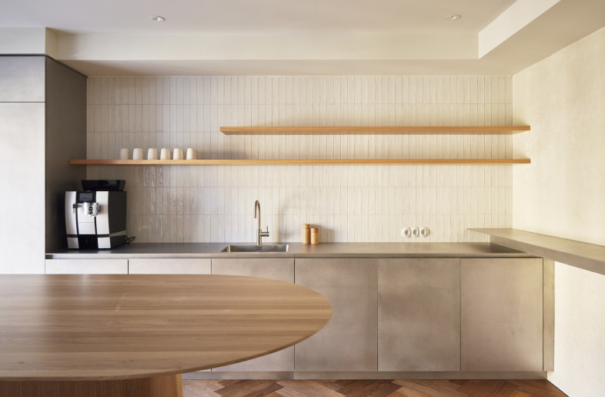
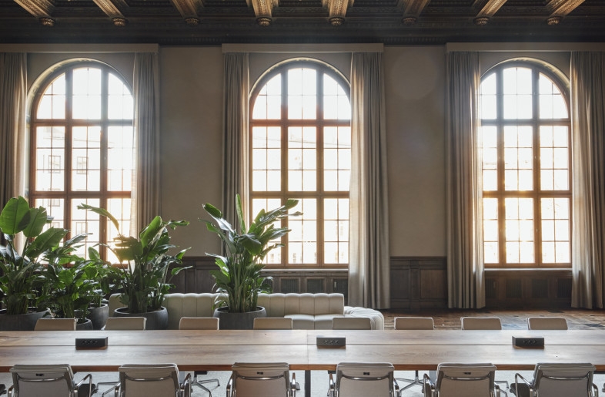
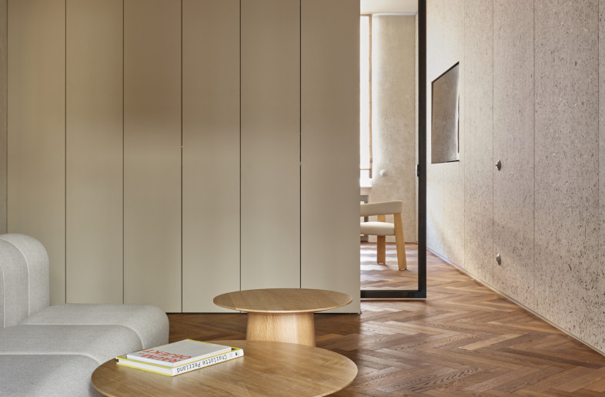
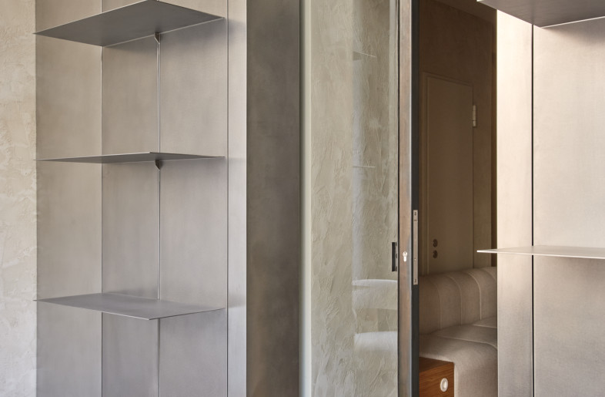
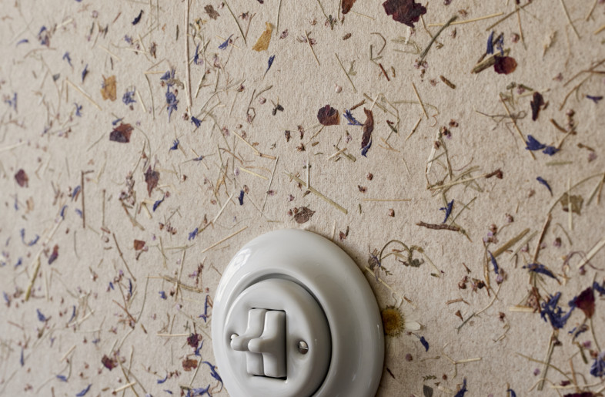
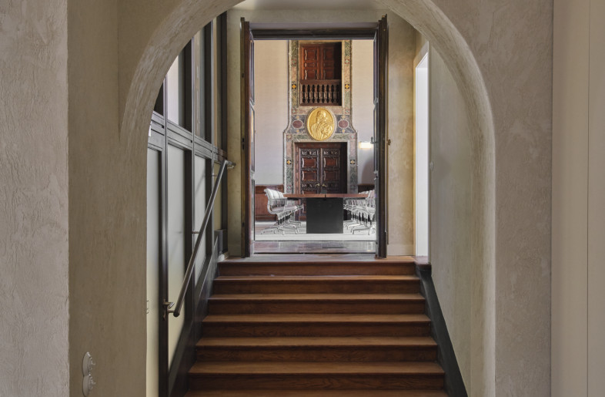
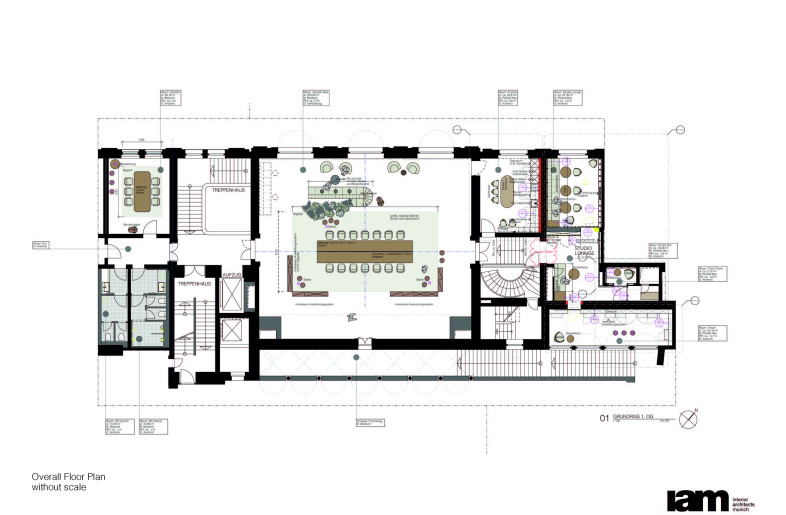
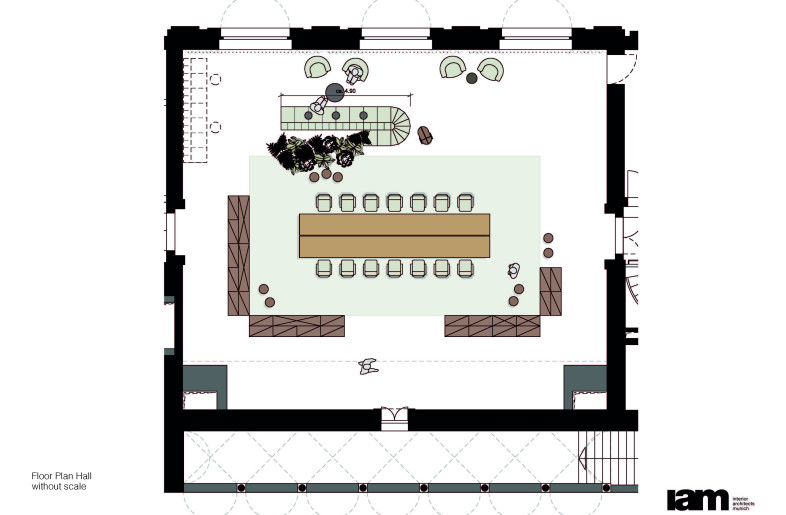
-thumb.jpg)
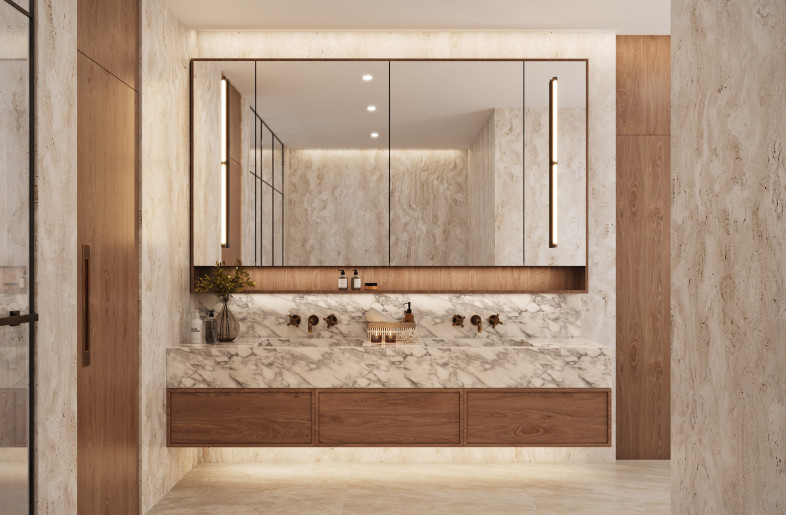
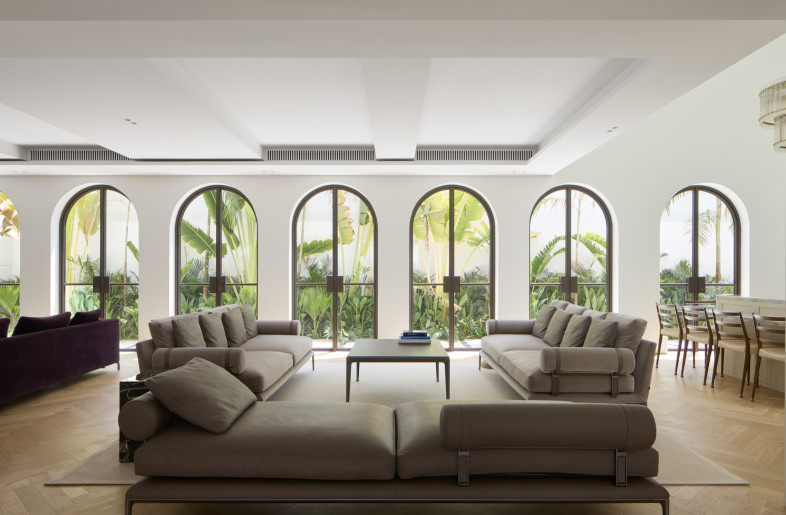
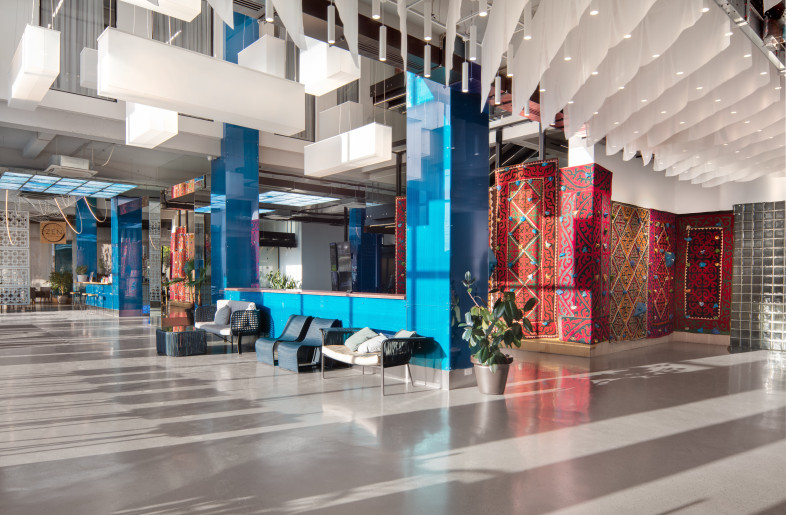
-thumb.jpg)
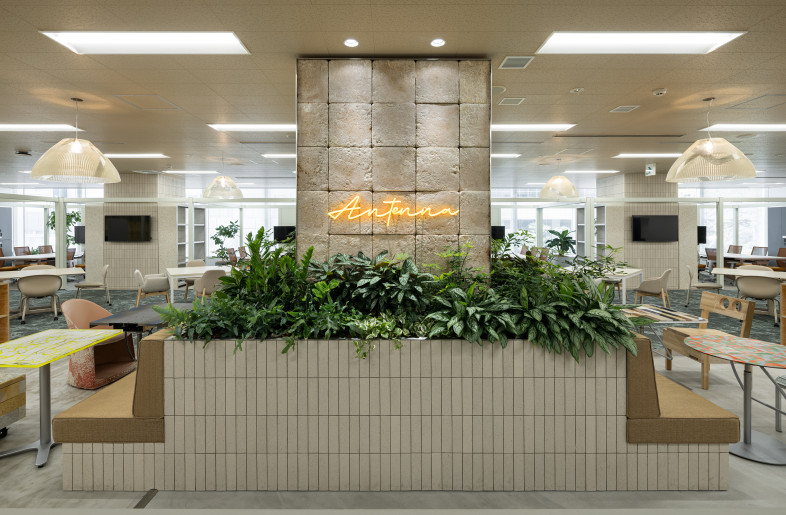
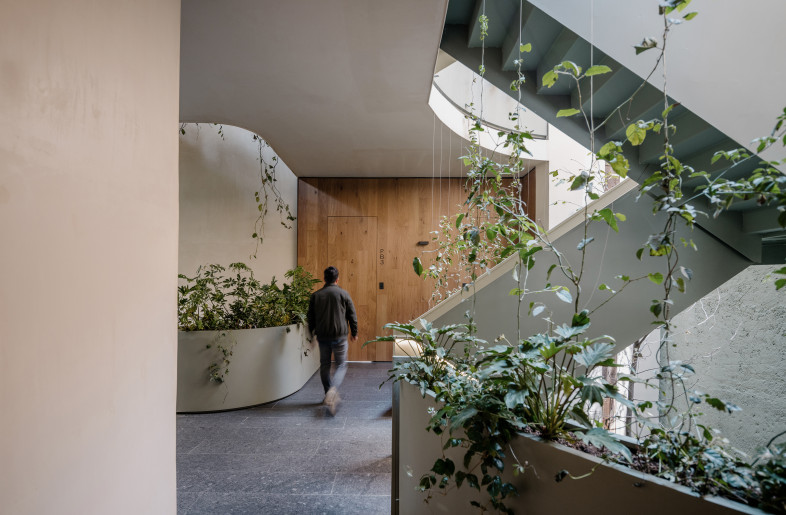
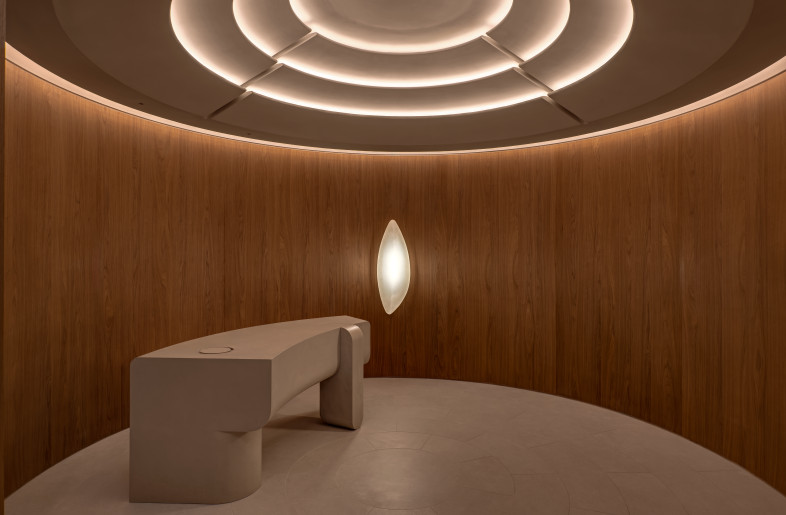
-thumb.jpg)
