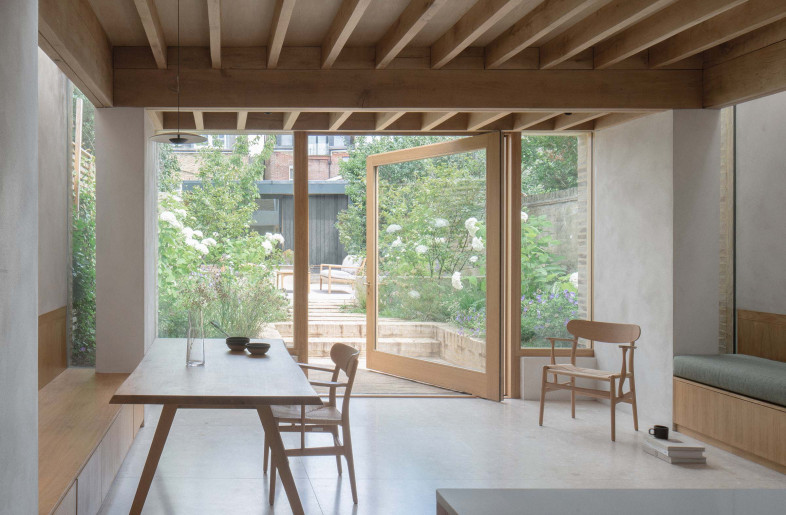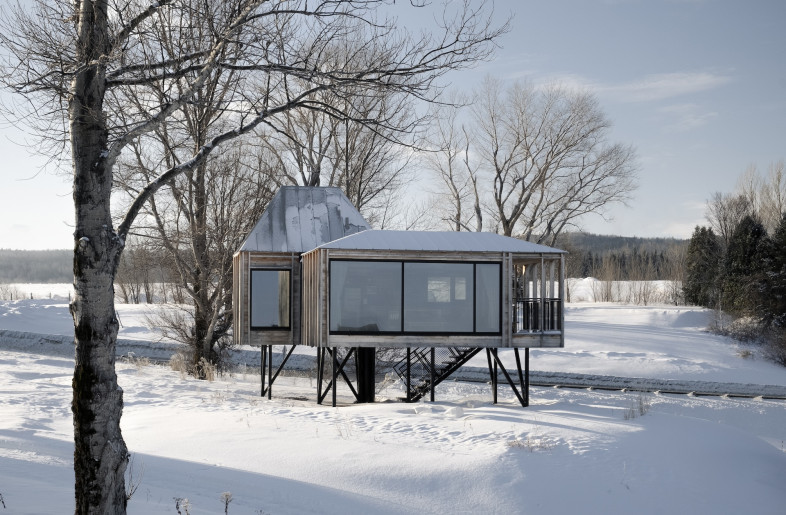Boxes, pleats and plants are key ingredients of Akihisa Hirata’s ‘organic’ residential project in Tokyo. The house-cum-gallery consists of casually stacked geometric volumes separated by voids. Attached to the openings are ‘pleated’ window frames that function as balconies and terraces. Greenery planted in these outdoor spaces entangles with volumes, voids and openings to produce a three-dimensional entity whose organic structure can be compared to the way a tree grows.
Tree-ness House is part of Hirata’s long-term investigation into possibilities for making ‘living architecture’. Since the start of his independent career in 2005, Hirata has been on a quest for viable alternatives to the homogeneous space developed by 20th-century modernists.




Using the generative principle of ‘pleats’ – a seedlike design methodology that refers to the growth of a plant – he proposes a 21st-century architecture based on ‘vitality and diversity.’ Hirata’s living architecture unfolds naturally, mutating static spaces into ‘wild’ and ‘savage’ areas that offer ample opportunities for use.
Although the architect received a commission for this project in 2009, the complex reached completion only recently. Hirata’s current design process embodies an evolution of experiments in architecture that ‘resembles a living being’. In the past, he studied the use of self-generating geometric forms in the context of the natural world, but now he’s exploring the human aspect of his interventions.




Acknowledging the social role of the architect, he’s extended his design philosophy to embrace the use of such generative forms in buildings for human habitation. As such, the post-cast-concrete ‘pleats’ that jut from the reinforced-concrete skeleton of Tree-ness House not only attempt to establish an organic relationship between the building and its urban surroundings, but also add depth to the skin of the building.
The result is an entanglement of the human body with the building, a situation enabled by Hirata’s ‘niche spaces.’ The creation of a new condition of habitation existing between inside and outside, together with pleats that suggest a greater living area, raises what could have been a static design to a distinctive level of residential architecture.
This feature was originally featured in Frame 124. You can purchase a copy of the print issue here.










