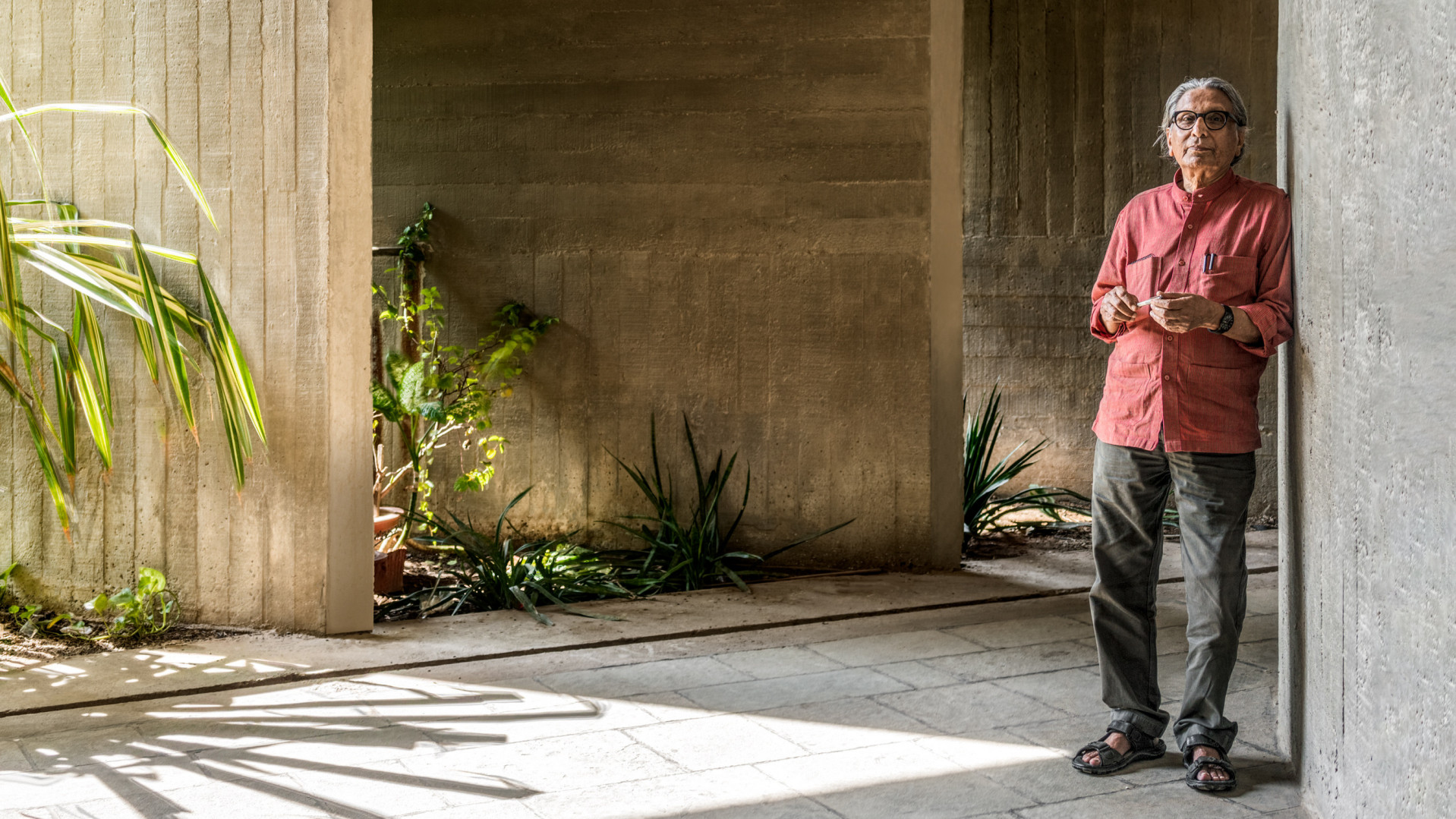Balkrishna Doshi: ‘Whatever we build, it must be human’

Sustainability, adaptation and inclusivity are in Balkrishna Doshi’s DNA. We interviewed the 93-year-old architect in 2019, for What I've Learned.
BALKRISHNA DOSHI: ‘When I was eight years old, my grandfather’s
Create a free account to read the full article
Get 2 premium articles for free each month
Related Articles
MORE What I've Learned
Tatiana Bilbao: ‘These [political] issues go beyond architecture, but architecture can do many things’

Michele De Lucchi: ‘We have to face a new world, and we have to abandon a lot of very stupid habits'

Ma Yansong on bringing 'Chinese design into direct communication with the rest of the world'

'We need to stop putting design on a pedestal,' says Bibi Seck

Wutopia Lab's Yu Ting: 'People should always sit at the heart of architecture'

'Sustainability and wellbeing will be the key trends for the next decade,' explains Linda Morey-Burrows

Daniel Libeskind: 'For reality to trigger our senses, architecture is more important than ever'

'Inclusion and sustainability are two arrows heading towards each other,' says Jeremy Myerson

Reflecting on his career, William Lim explains why ongoing education is essential for architects today
