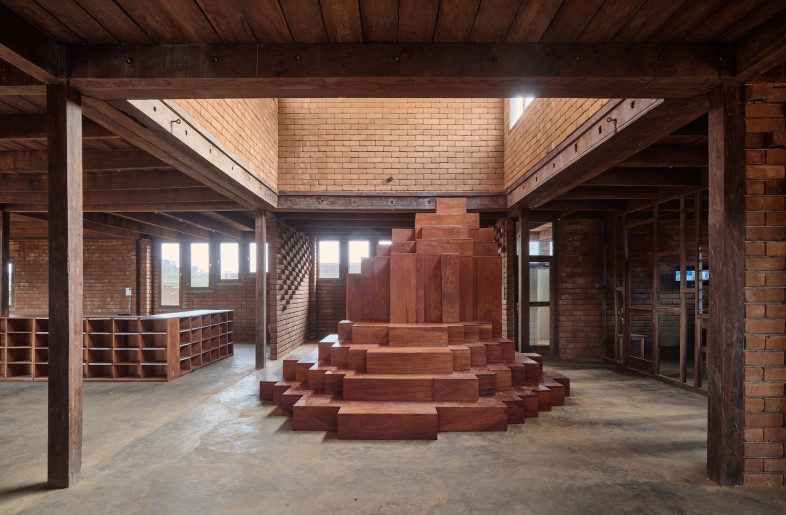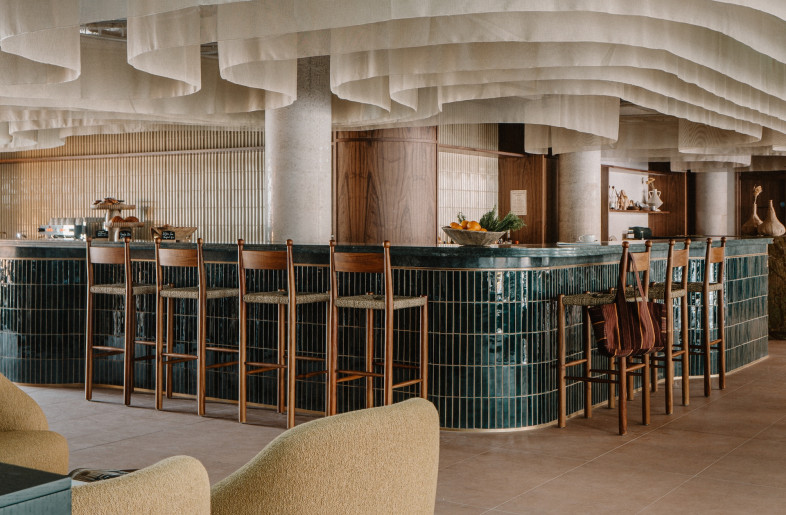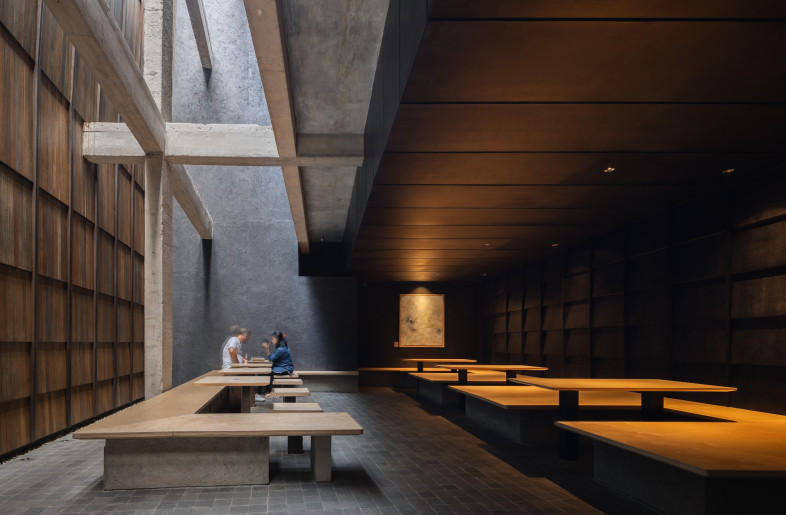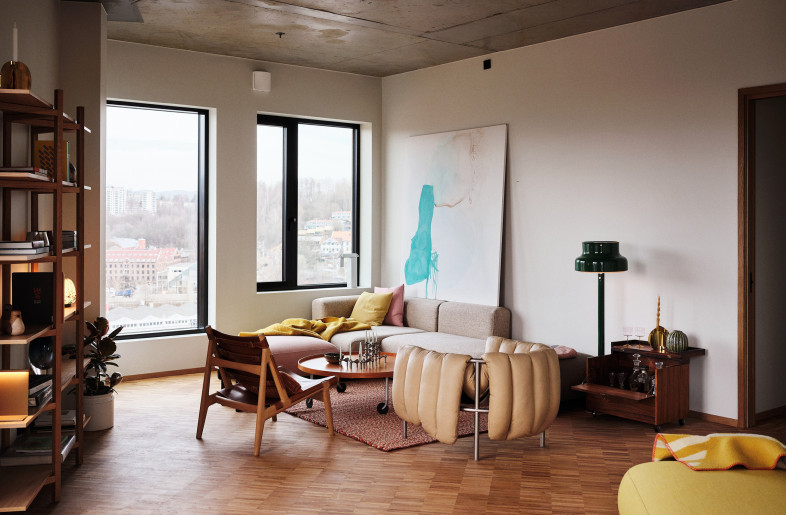Snøhetta explores sustainable energy solutions with a mixed-use high-rise in Oslo

1 / 11
Location
Designer, Architect
Client
Avantor
Floor Area
11,000 sq-m
Nestled in Oslo's Nydalen district, close to the Akerselva river, two distinct mixed-use towers maximize views of the surroundings while utilizing natural ventilation to minimise energy usage.
Key features
<Create a free account to read the full article
Get 2 premium articles for free each month
Related Articles
MORE Spaces
A low-tech, high-design kindergarten embraces ancestral architecture for student wellbeing

11 tonnes of recycled plastic are just the start of circularity at a self-care-space in Jakarta

When to-go coffee isn’t part of the culture, Crosby Studios’ slick, ‘transformist’ design draws crowds

Head to Austria to see this chocolate store fit ‘for both wafer lovers and design enthusiasts’
-cover-thumb.jpg)
FRAME’s summer selection: 10 fresh, sunny spaces for the season’s dog days

This multi-use building in Copenhagen became its own material bank

Environmental and cultural sustainability embed a Dutch artist's residence in its locale

How over 30 creatives brought this wellness-driven urban retreat in London to life

Why Clap Studio’s savvy application of a trendy Sottsass veneer might outlast the fad











