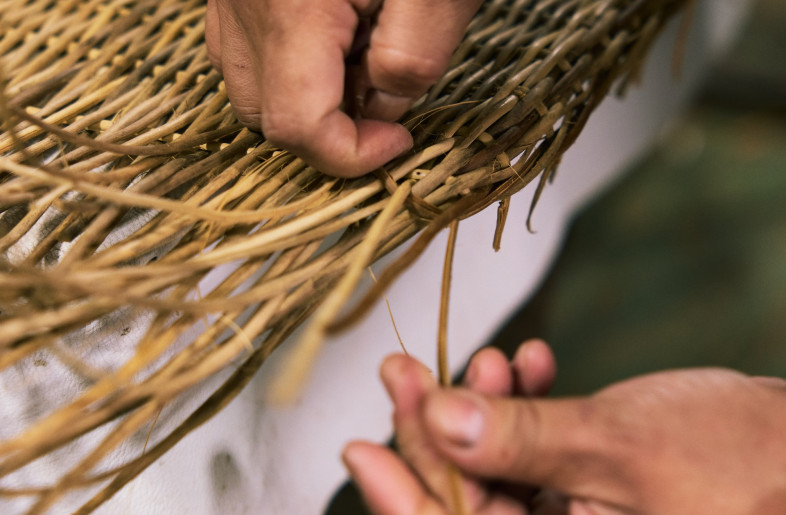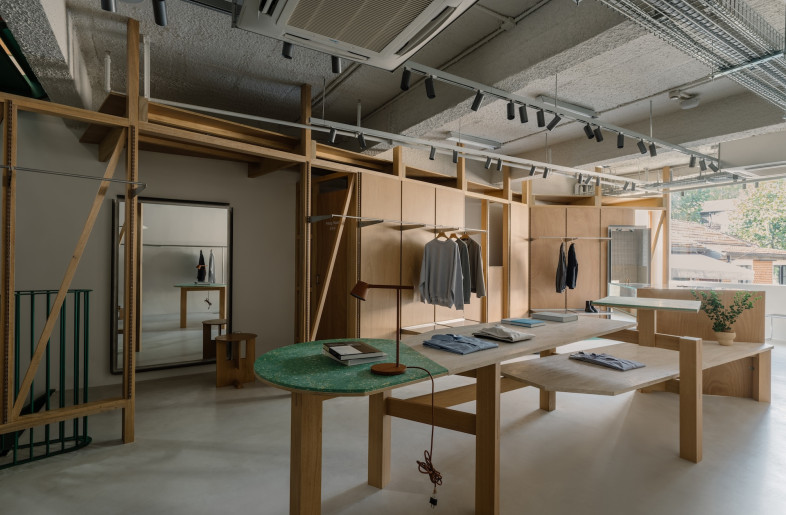Tokujin Yoshioka revitalizes a traditional Kyoto home for an Issey Miyake brand store

1 / 7
Design
Brand
The new Kyoto store of Issey Miyake’s A-POC fashion label is situated within a machiya-style residence.
Key features
Wooden townhouses
Create a free account to read the full article
Get 2 premium articles for free each month
Related Articles
MORE Retail
11 tonnes of recycled plastic are just the start of circularity at a self-care-space in Jakarta

Do aesthetics lead at today’s grocery store?

Head to Austria to see this chocolate store fit ‘for both wafer lovers and design enthusiasts’
-cover-thumb.jpg)
FRAME’s summer selection: 10 fresh, sunny spaces for the season’s dog days

This week, the Berlin-est of Berlin hotels, a powerhouse pair at an Osaka museum and more

Cycling becomes community ritual thanks to programmatic zoning at Beijing flagship

When a shop's materials are as unexpected as the clothes, retail becomes an exercise in expression

Switch gears into summer mode with this week’s exhibitions and openings

Through ‘curated chaos’ and a little TLC, a Shanghai boutique speaks to its community







