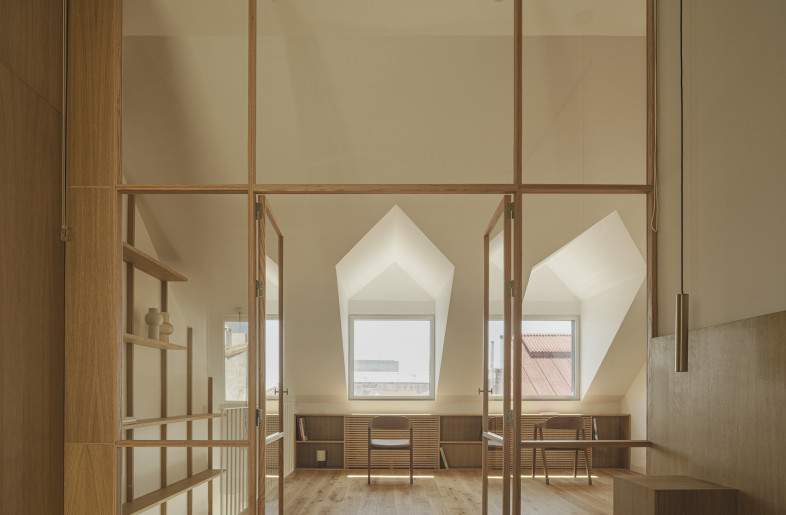A renovation brings more light, versatility and togetherness to this family home in China

1 / 10
Re Architecture Design transformed an intergenerational home, infusing it with natural light, adaptable space and biophilic elements, to become a welcoming environment for its occupants.
Key features
Create a free account to read the full article
Get 2 premium articles for free each month
Related Articles
MORE Living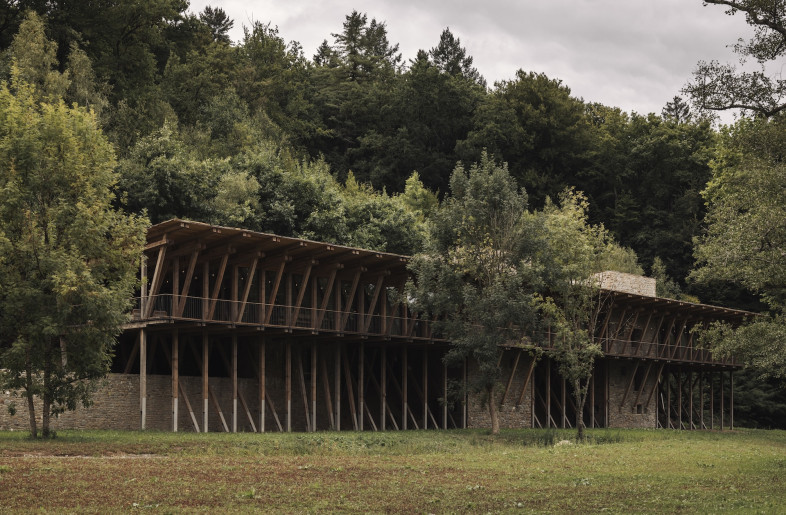
This house build supports a community from the land with materials sourced within a 30 km radius
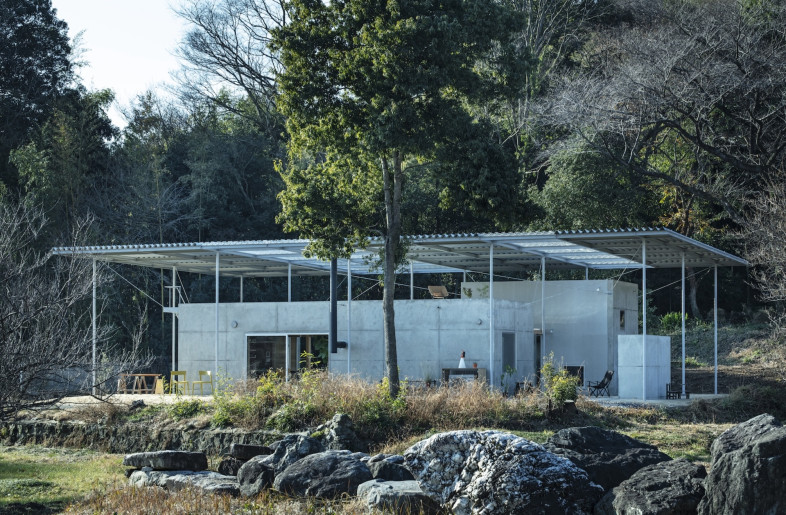
Whatever their local nature may be, 4 residences are a natural extension of it
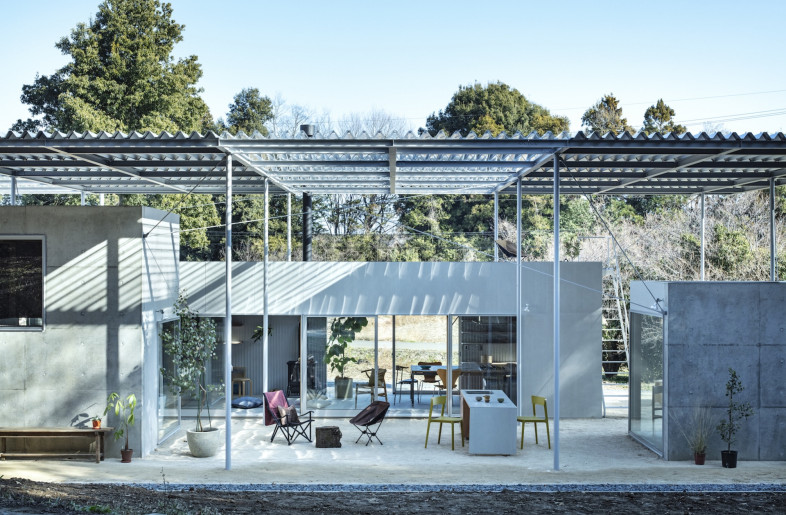
Separate volumes allow a Japanese country home to serve diverse needs
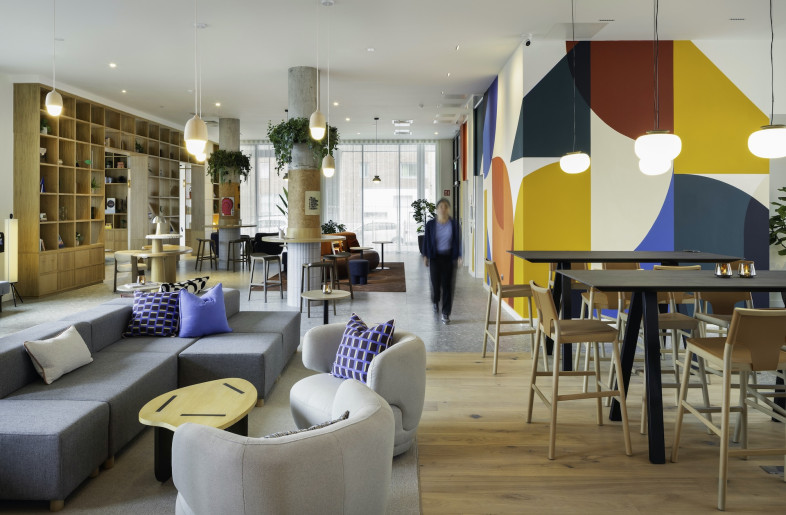
‘Swiss knife’ units, community building and incorporated amenities soften the barriers to city living

The best spaces of 2025 – FRAME Awards’ shortlist revealed
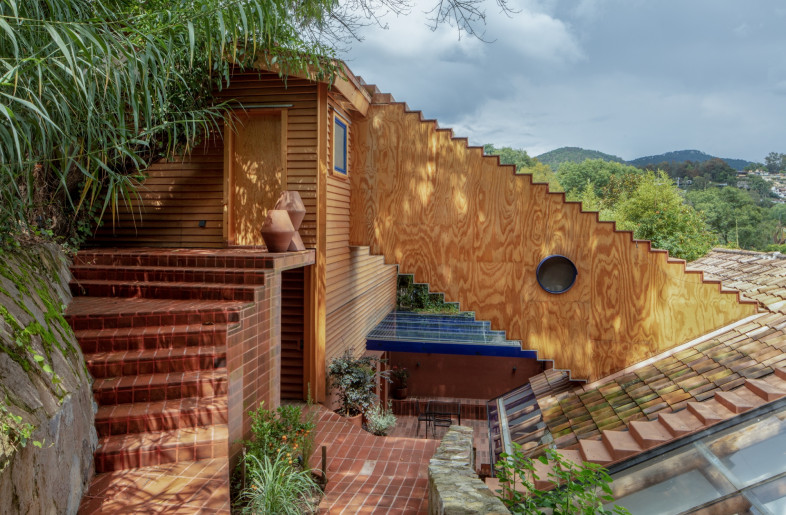
This hillside house expands vertically as stairways punch through its roof
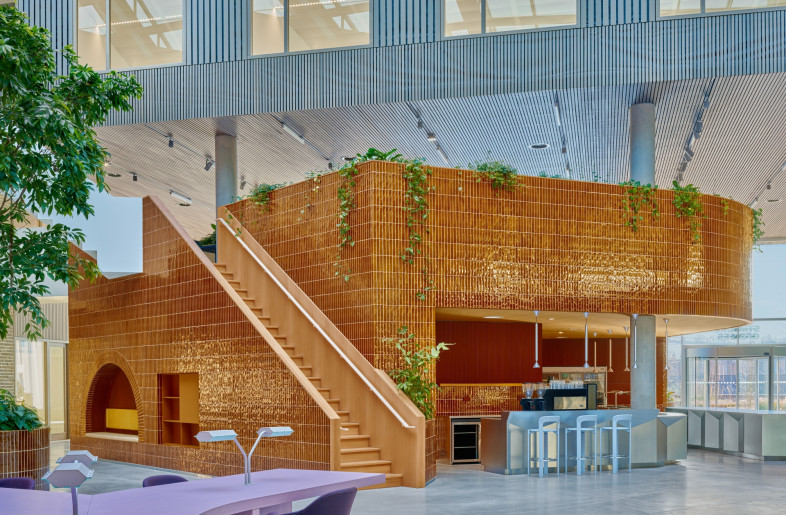
This architectural paradigm reimagines inner-city wellness in Breda
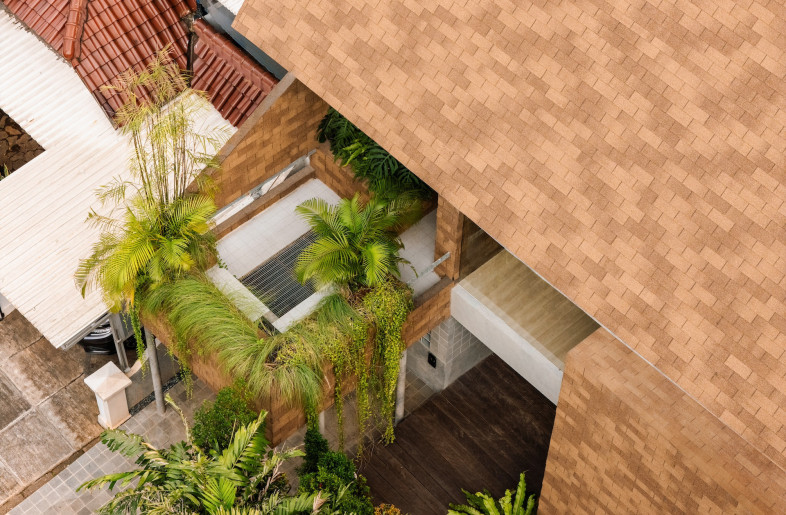
No compromises here! these 4 homes thrive in contradiction
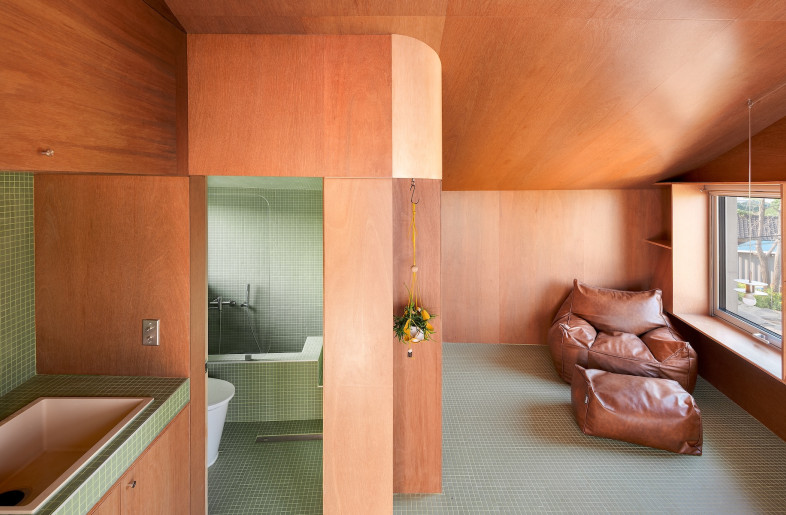
Can one space support both farming and living? A Korean house advocates for symbiosis
