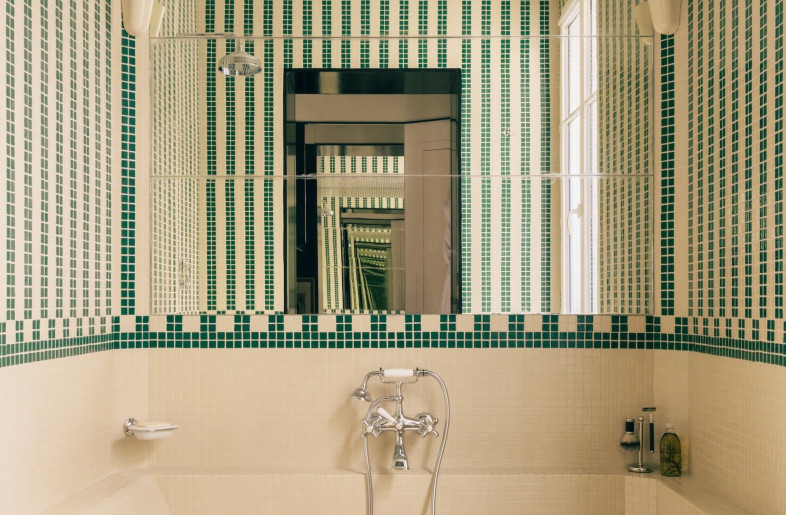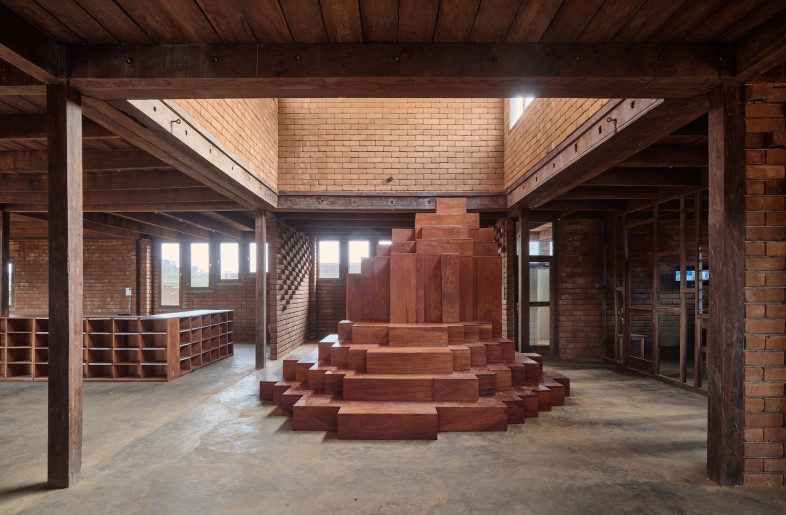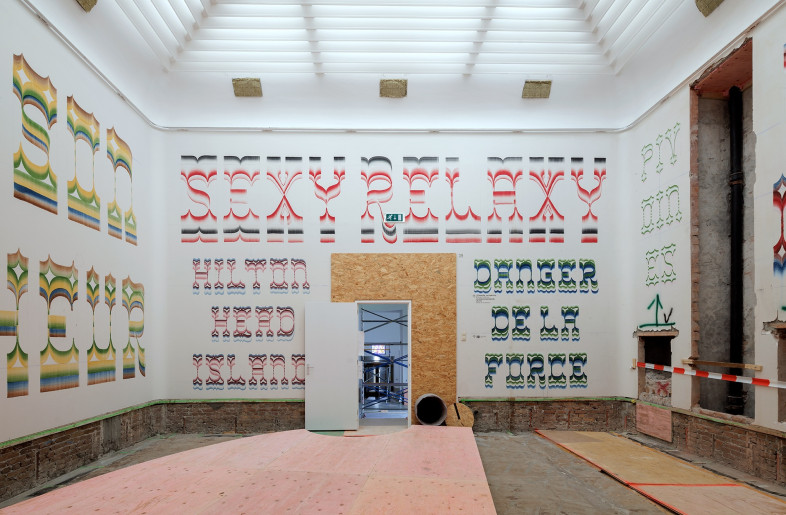These CDMX centres show how public spaces can be designed for the greater good

1 / 11
Spatial transparency translates to truly accessible community spaces at these two public centres in Mexico City.
Key features
The municipality of Mexico City sought to develop 26 new com
Create a free account to read the full article
Get 2 premium articles for free each month
Related Articles
MORE Institutions
FRAME’s summer selection: 5 insightful articles to keep you up to date, wherever you are

A low-tech, high-design kindergarten embraces ancestral architecture for student wellbeing
-cover-thumb.jpg)
FRAME’s summer selection: 10 fresh, sunny spaces for the season’s dog days

Is scaffolding the new exhibition space?

This week, the Berlin-est of Berlin hotels, a powerhouse pair at an Osaka museum and more

The latticed façade of a rural weaving museum echoes the region’s looming past

Functional spaces? Yes. Cold ones? No. 4 care facilities are anything but clinical

How museums are adapting to stay relevant

Design nods to heritage, facilitating healing through community at a Canadian women’s shelter











