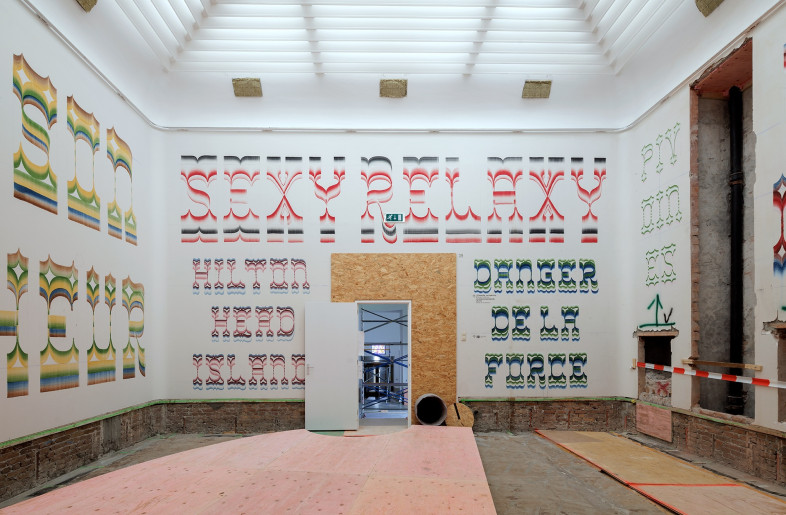OMA reworks a Gio Ponti building at the Denver Art Museum with community in mind

1 / 7
Design, Architecture
Client
Graphic Design
Design Studio Walls, ADG Plywood Platforms
Mezzanine Gallery Casework and Panels
Astound
Floor Area
1,069 sq-m
Denver Art Museum’s Gio Ponti-designed Martin Building has added and renovated 1,069 sq-m worth of gallery space, led by OMA partner Shohei Shigematsu.
Create a free account to read the full article
Get 2 premium articles for free each month
Related Articles
MORE Institutions
The best spaces of 2025 – FRAME Awards’ shortlist revealed
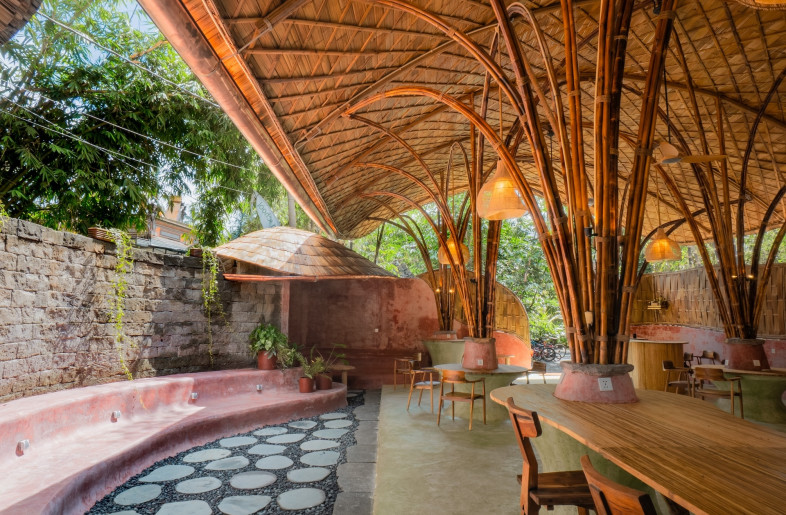
Nature becomes teacher in a Balinese school built through collective, regenerative authorship
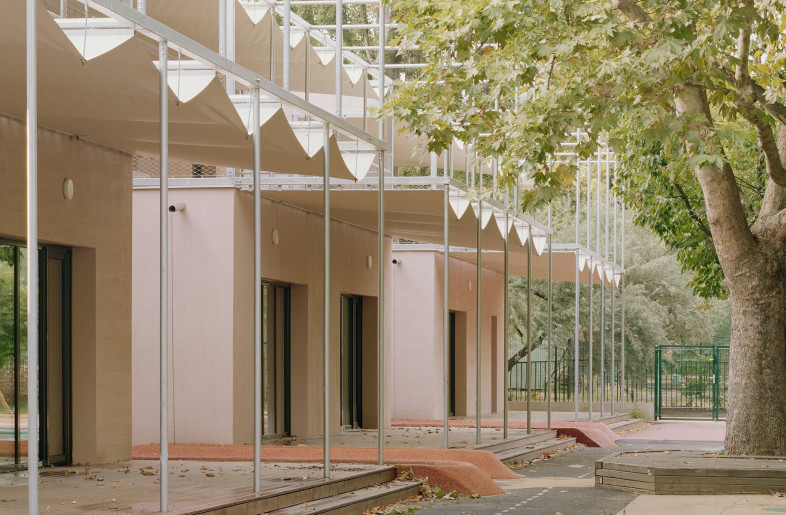
A clear circulation strategy transforms a prefabricated building into a smart, supportive kindergarten
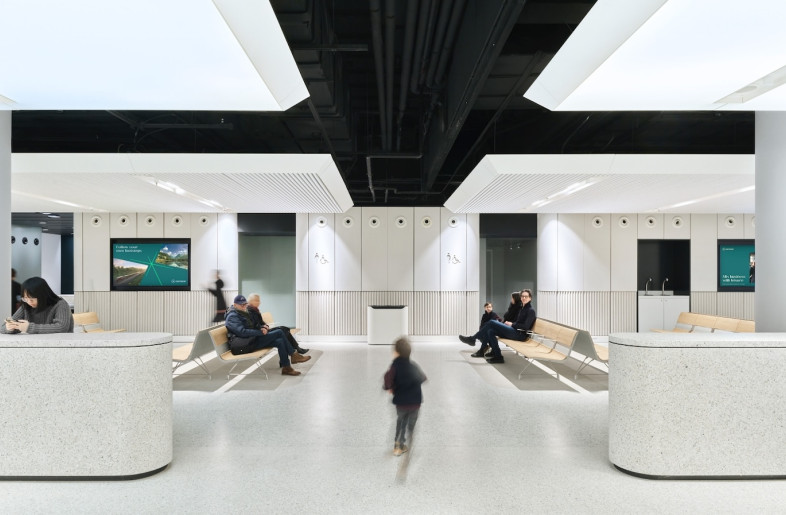
A Dutch monument leans on the old adage 'reduce, reuse, recycle' to carve out a flexible future
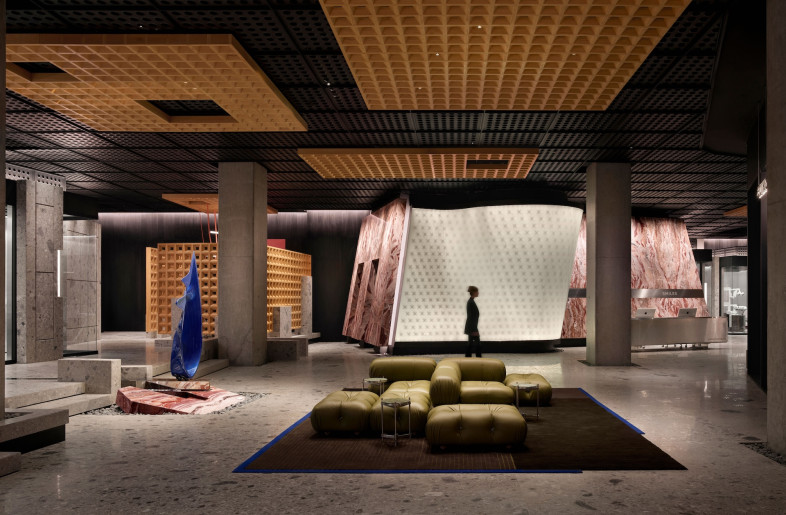
A Turkish design studio channels architecture greats to make the dentist's office feel like a gallery
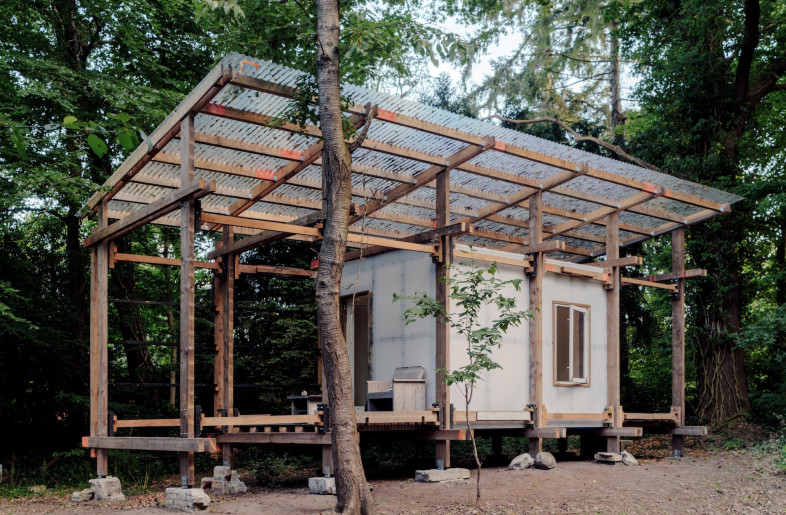
What if the contingency plan is the original plan? A hyper-local, non-extractive pavilion finds out
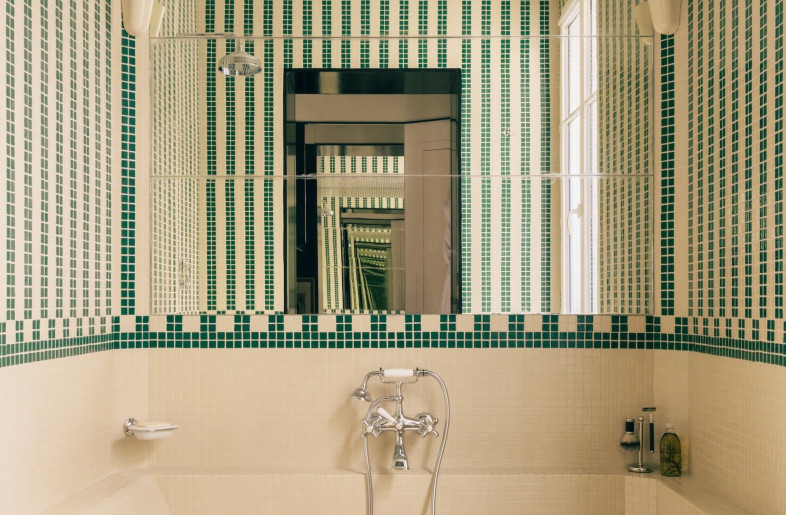
FRAME’s summer selection: 5 insightful articles to keep you up to date, wherever you are
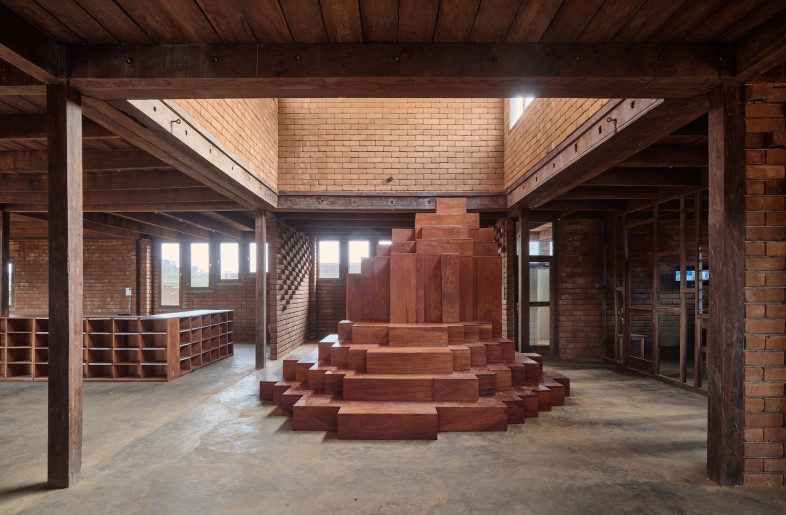
A low-tech, high-design kindergarten embraces ancestral architecture for student wellbeing
-cover-thumb.jpg)
FRAME’s summer selection: 10 fresh, sunny spaces for the season’s dog days
