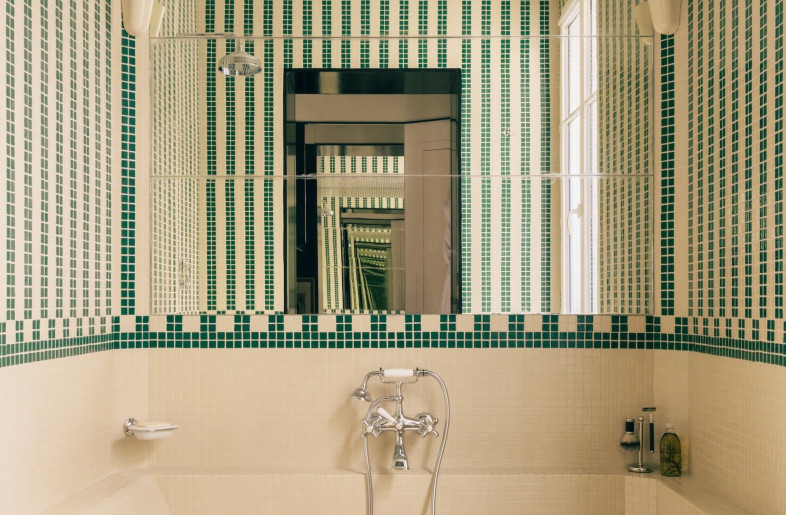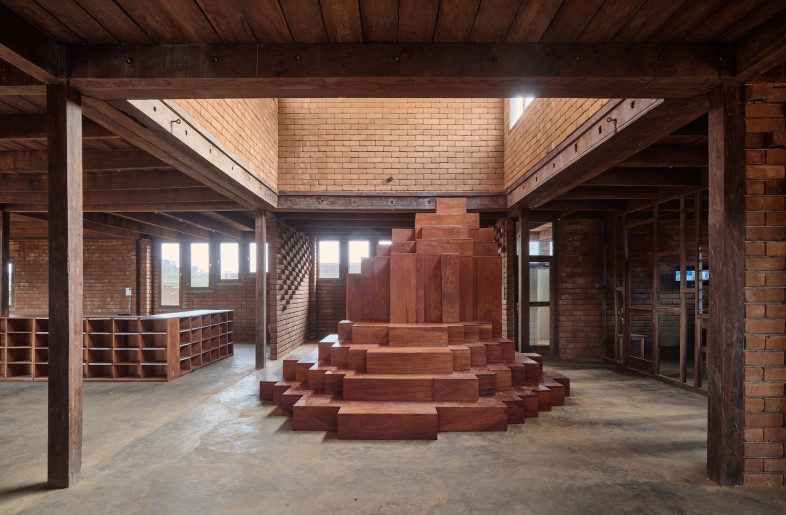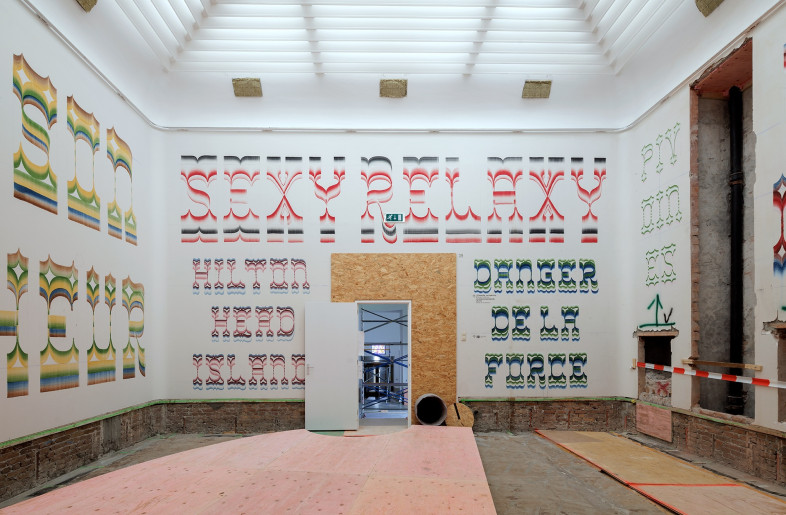Is renovating for public accessibility the way forward for banks?

1 / 10
Design, Architecture
Hagiso, Twism Design Studio
Client
Shinonome Shinkin Bank
Structural Dseign
Kanebako Structural Engineers
Mechanical Design
Tetens Engineering
Electrical Design
Luna Design Lab
Landscape Design
SfG Landscape Architects
Project Design
Tone and Matter
Graphic Design
Maniackers Design
Gross Floor Area
2,473 sq-m
The renovation of a Maebashi bank suggests a more porous, public-focused future for financial spaces.
Key features
When the Maebashi headquarters of
Create a free account to read the full article
Get 2 premium articles for free each month
Related Articles
MORE Institutions
FRAME’s summer selection: 5 insightful articles to keep you up to date, wherever you are

A low-tech, high-design kindergarten embraces ancestral architecture for student wellbeing
-cover-thumb.jpg)
FRAME’s summer selection: 10 fresh, sunny spaces for the season’s dog days

Is scaffolding the new exhibition space?

This week, the Berlin-est of Berlin hotels, a powerhouse pair at an Osaka museum and more

The latticed façade of a rural weaving museum echoes the region’s looming past

Functional spaces? Yes. Cold ones? No. 4 care facilities are anything but clinical

How museums are adapting to stay relevant

Design nods to heritage, facilitating healing through community at a Canadian women’s shelter










