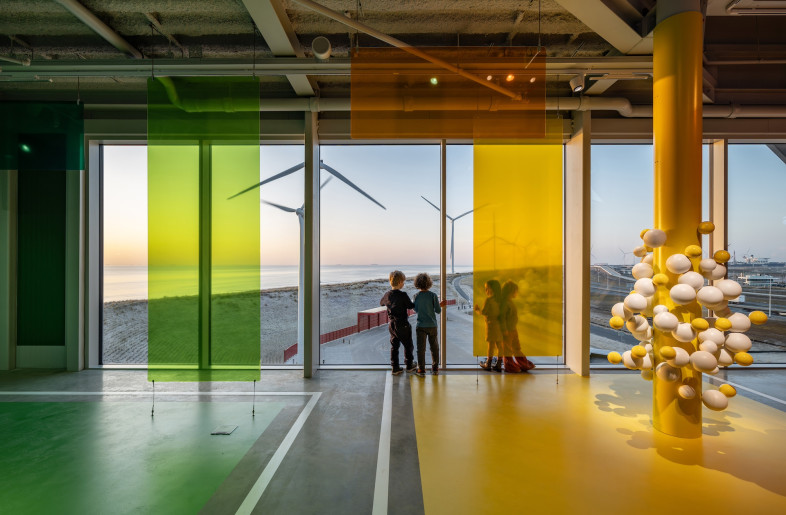In Paris, a mixed-use building’s sustainable transformation encourages community connection

1 / 11
Location
Architect
Executive Architect, Local Partner
Client
Société Parisienne du Nouvel Arsenal
Developer
General Contractor
Gross Floor Area
63,500 sq-m
The transformation of the Morland Mixité Capitale, a mixed-use building in Paris, shows that sustainability and human-centric design go hand in hand.
Key
Create a free account to read the full article
Get 2 premium articles for free each month
Related Articles
MORE Institutions
A Dartmouth College music studio enables users to ‘play’ the architecture like an instrument

TeamLab's undulating museum dissolves spatial logic to awaken intuitive experience

Openings: Nature meets tech in the latest exhibitions and outposts

Is the architecture firm as we know it dead?

‘Design must shift from making things to making sense of things’

In Alicante, theatrical staging transforms an industrial shell into a space for EV innovation

Port becomes public space thanks to MVRDV’s ‘gesamtkunstwerk’ experience centre

Openings: Considered viewing for the discerning eye

Editor's Desk: Entanglements, absurdity and spaces that hold us











