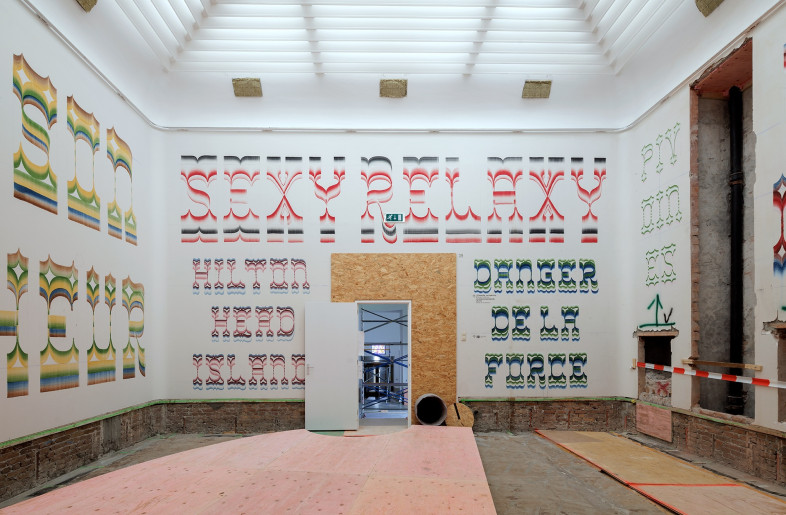Turkish healthcare group Acibadem enlisted Gensler to rethink a mixed-use campus in Istanbul, going further in promoting healing and wellbeing.
Key features
Encompassing 55,742 sq-m total, the project scope included reimagining Acibadem’s 16-storey headquarters, as well as a hospital and children’s hospital. Wanting to reflect its goal of transforming Turkish healthcare through a consolidated, centralized approach, Acibadem worked with Gensler to conceive spaces driven by Turkish culture and personal health. The HQ solidifies this mission, with more wellbeing-led, efficient employee spaces that maximize outdoor access.
Specialized treatment and recovery areas are the backbone of Acibadem Ataşehir Hospital; its patient rooms follow a ‘healing garden’ concept that centres on sensory features and calming materials. The environment of care doesn’t just go for the patients, either: indoor gardens are found on every other floor, adjacent to family lounges. Outpatient rooms, meanwhile, follow a poly-clinic model that fosters dialogue between people, their loved ones and doctors. Digital artwork by Hakan and Suleyman Yilmaz is the centrepiece of the soothing lobby – blooming flowers symbolize the 145,580 newborns born at Acibadem’s network of hospitals.
Gensler took cues from Cappadocia – a region in Turkey famed for its rock formations and hot air ballooning – for the design of the children’s hospital. Following the fact that play and art advance recovery and rehabilitation, the designers devised four “magical wonderlands” embodying natural themes, which serve to make the clinical experience less daunting for young patients. They receive care in space adventure, snow castle, farm and under-the-sea settings; the wayfinding is led by balloon motifs and Acibadem’s friendly mascot character.
FRAME’s take
Giving patients – young or old – a sense of ownership over their space as they experience the anxiety and unpredictability of clinical treatment is important. As contributing editor Kristofer Thomas wrote on the subject – in the context of bringing hospitality design to healthcare – earlier this year, ‘The psychological impact of hospitality-infused healthcare spaces is one of comfort, with guests in a hotel or spa typically feeling more command over these environments than they would as patients at the whim of cold, hard science.’
In Acibadem’s revised hospital and children’s hospital, Gensler achieved these ends by focusing on nature and sensory elements, implementing age-appropriate grounding details that build up environments sensitive to the unique needs of patients and users alike. The new-and-improved workspace design delivers the same in a different context, unifying Acibadem’s vision as a wider ecosystem of wellbeing.











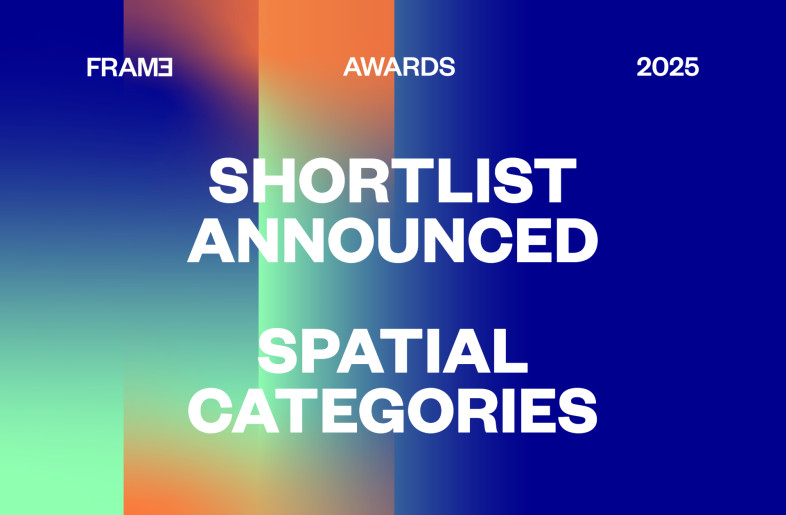
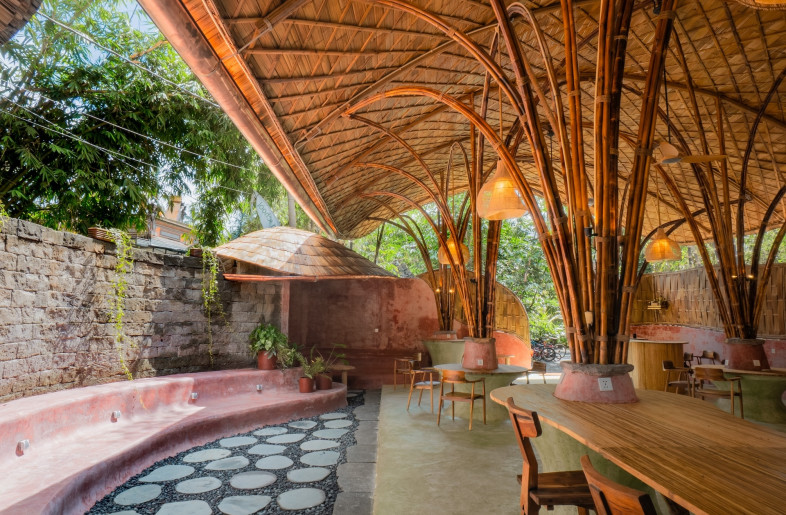
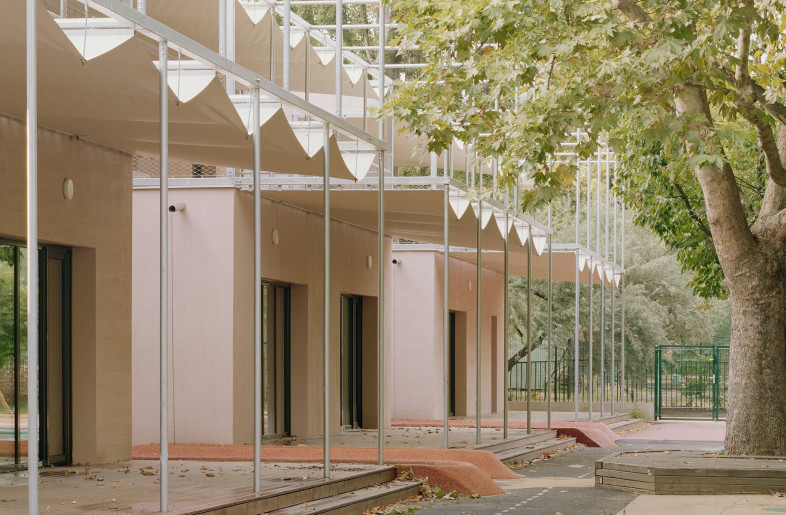
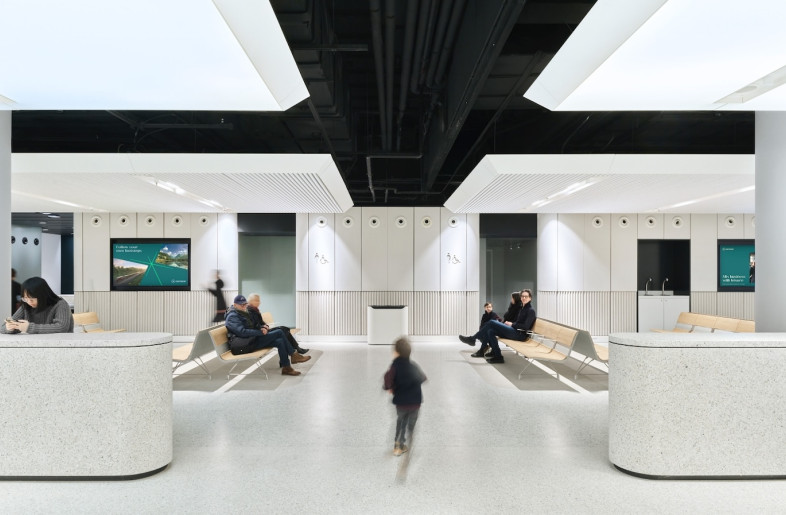
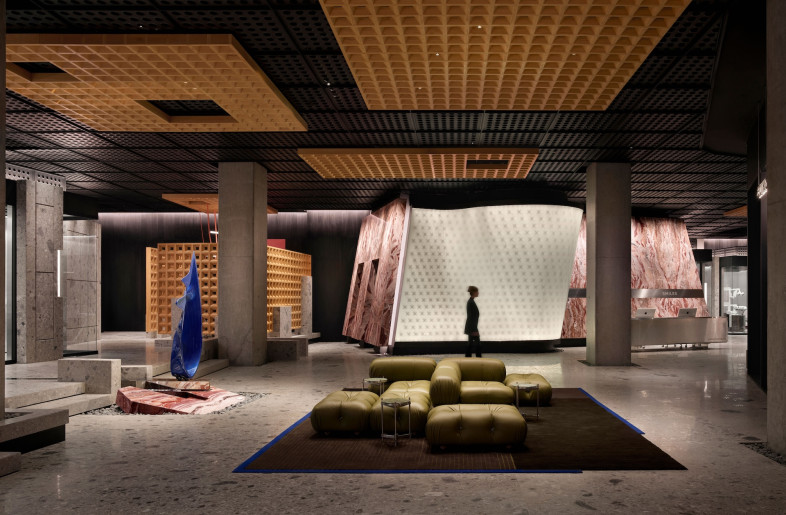
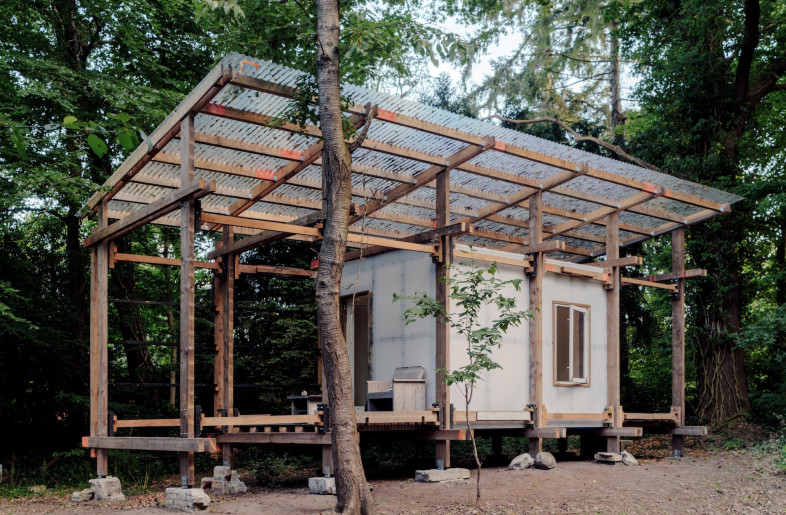
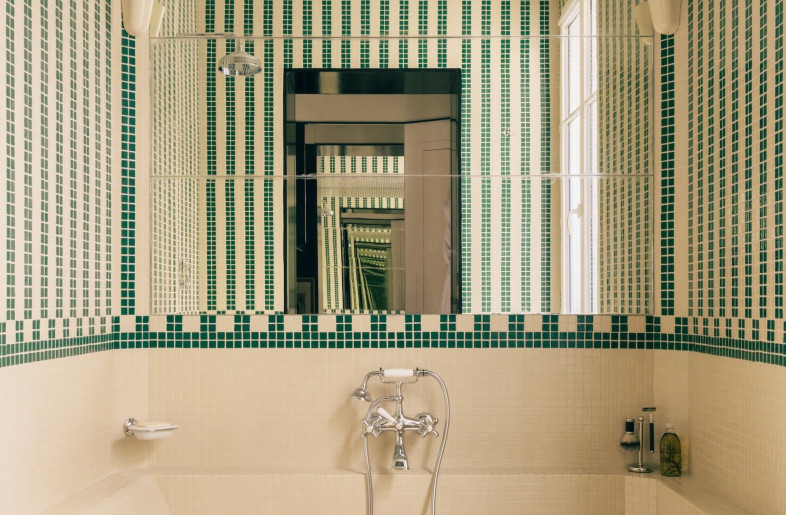
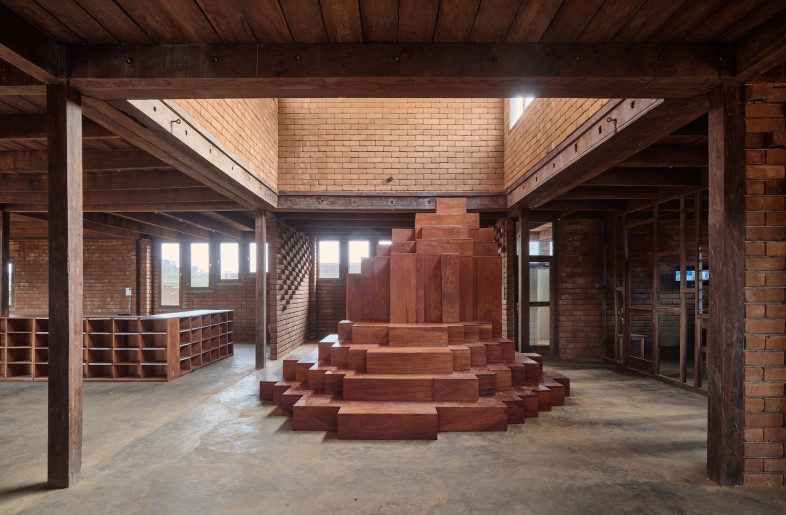
-cover-thumb.jpg)
