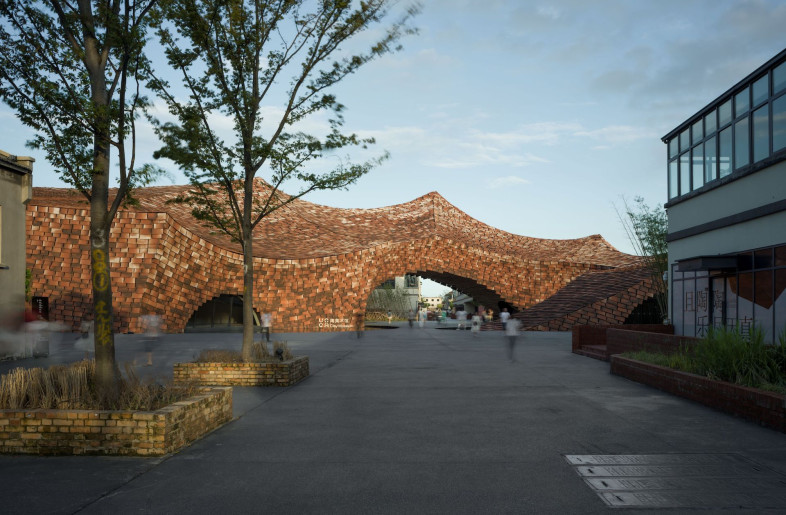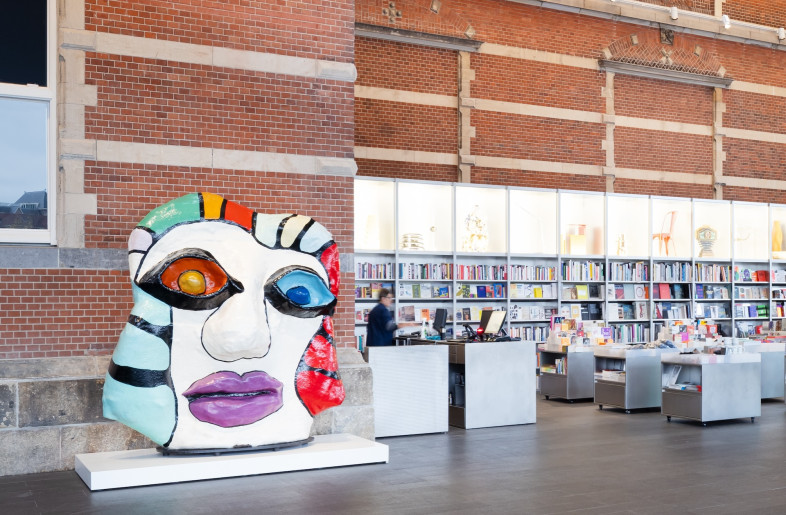The historic 19th-century Fondazione Luigi Rovati building was renovated with close attention paid to maintaining the original structure, while making it more sustainable.
Key features
Mario Cucinella Architects (MCA) was commissioned to renovate the historic 19th-century Fondazione Luigi Rovati building on Milan’s Corso Venezia, extending and annexing other areas to be used for the museum’s operation. The basement floor was expanded to create additional exhibition space, consisting of three circular rooms and one large elliptical room. Each is wrapped in a total of 30,000 Pietra Serena stone segments. The stone walls give the illusion that the space has been hollowed out of the ground. The architects designed the art glass display cases in varying geometric forms that contrast with the rounded edges of the walls. A second basement floor was constructed below to add storage and space for mechanical services without disrupting the original structure.
MCA also headed the interior design and general art direction of the museum. On the ground floor, an extensive renovation to the outdoor garden was also completed, which required the maintenance of the pre-existing trees and other vegetation. The first floor’s revamp saw the restoration of the original internal finishes, home to the administrative offices. Thermal and cooling systems use ground source heat pump systems. Doors and windows were replaced with more energy-efficient ones and the walls were properly insulated. Photovoltaic panels were installed on the roof and the building is awaiting LEED Silver Certification.
Frame’s take
‘Over the last ten years we have changed so much the way we live, technology makes it change. The idea that a building stays the same for 150 years, it’s impossible,’ Davide Angeli, deputy studio director of AMDL Circle, says in Tomorrow Living: Responsive. ‘Buildings are more and more like hardware.' The renovation and futureproofing of historic buildings is an example in practice today that demonstrates this very essential approach to designing responsive and sustainable spaces. The restoration of the Fondazione Luigi Rovati building not only preserves historic architecture but modernizes it to be able to adapt to the evolving needs of its users – which are inevitable to change over time. At a time when sustainability is more relevant than ever, we should follow design approaches that celebrate the maintenance and improvement of pre-existing structures.











-thumb.jpg)





-thumb.jpg)

-thumb.jpg)