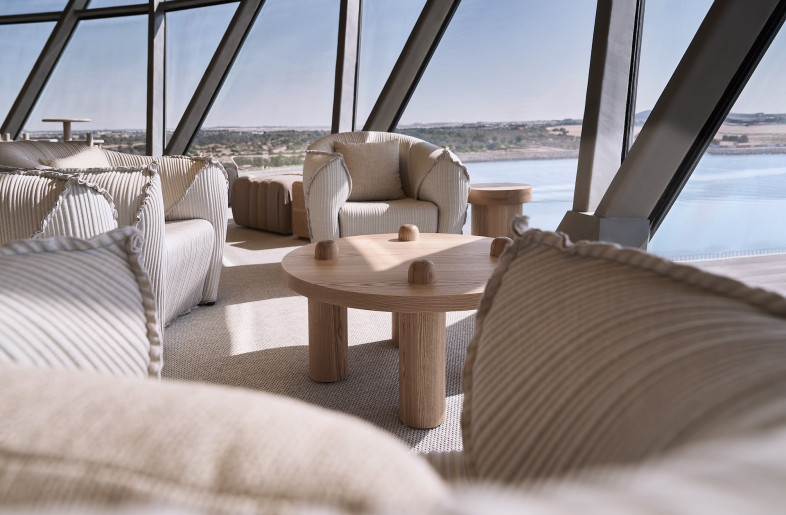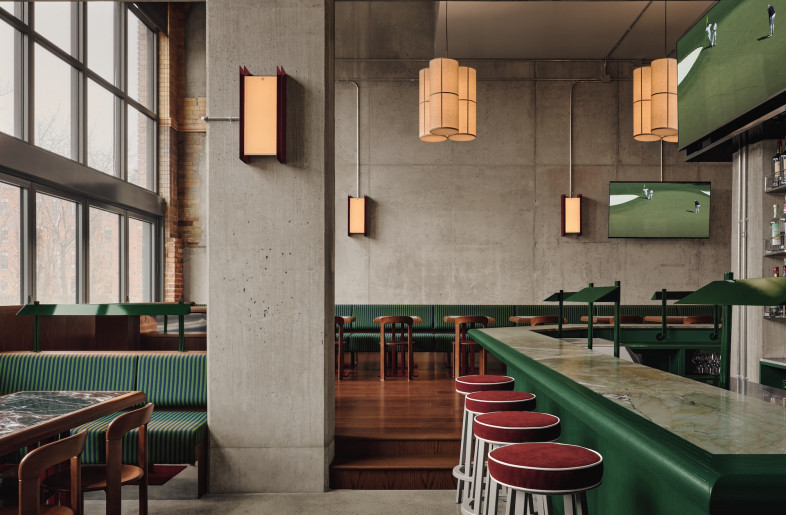The design of this indoor food market makes a London business district more porous

1 / 9
Location
Architect, Interior Design
Structural Engineer
Momentum, Whitby Woods
Façades
Albany Façade Engineering, Vector Foiltec
Mechanical Engineer
Landscape Architect
Schulze+Grassov, SelgasCano
General Contractor
Floor Area
660 sq-m
SelgasCano designed a transparent six-stall street market in London’s Design District to help activate the commercial area for public use.
Key featur
Create a free account to read the full article
Get 2 premium articles for free each month
Related Articles
MORE Hospitality
These 4 new-wave movement spaces show how fitness spaces are transcending sport alone

Materiality drives the dining experience at this Ho Chi Minh City restaurant

Dining and listening are made egalitarian through aesthetic contrast at a vinyl-forward chophouse

Openings: Nature meets tech in the latest exhibitions and outposts

Will high density hospitality be the key to responsible tourism? See this Tulum hotel

A hotpot restaurant becomes a hotbed for cultural engagement through metamorphic design

Piet Boon's sensitive retrofit returns Rosewood Amsterdam back to former glory – and the city

Are sports the final frontier for spatial design? Agata Kurzela Studio’s F1 Box stands as evidence

In Canada, an indoor golf venue imagines a more inclusive sporting experience









