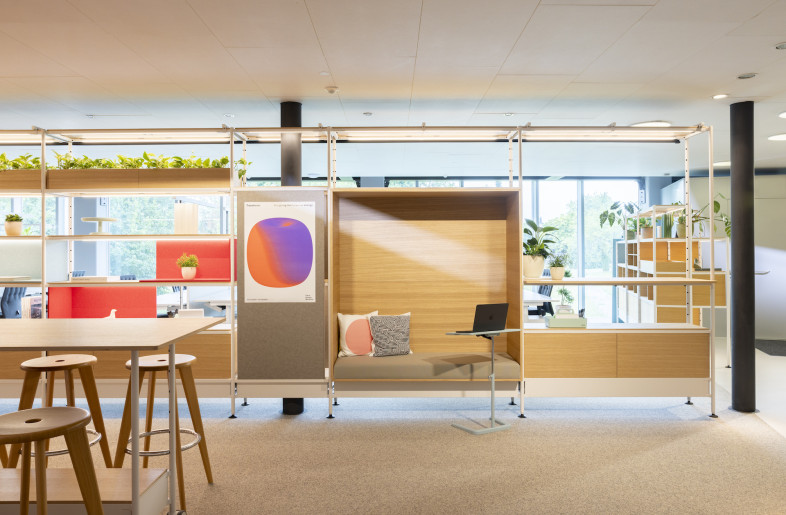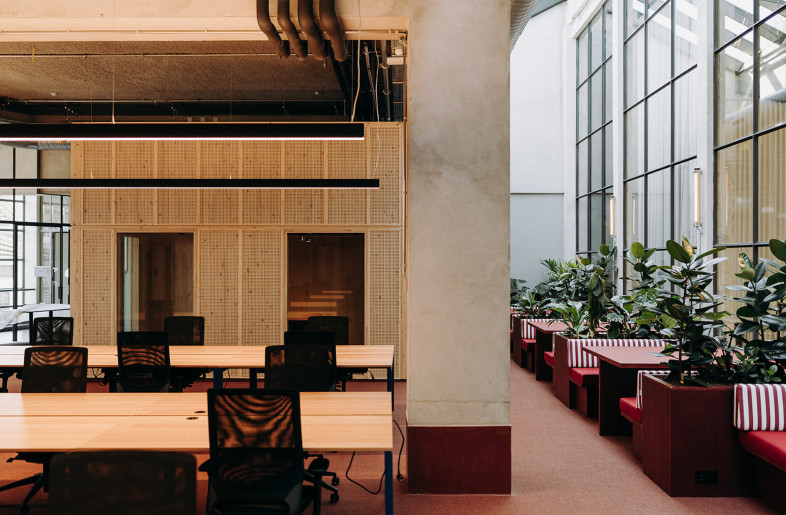Two spaces from the sportswear leaders provide a masterclass in how to create office interiors that encourage employees to move.
Walking, running and cycling have become the safest options for travel in the pandemic, and a boost to our mental health in anxious times. In the UK, uptake of cycle-to-work schemes has fuelled a 200 per cent increase in bike orders. Meanwhile, in Paris, Milan and Bogota, roads and on-street car parking spaces are being replaced by cycleways and walking routes to keep people moving sustainably after the pandemic. Workplace design is being influenced by these changing habits too, aiming to keep employees moving through the day. Two of the world’s biggest sports brands have just debuted major designs for their staff: Olson Kundig’s LeBron James Innovation Center for Nike, and Lever Architecture and Studio O+A’s expansion of Adidas Village in Portland.
Workshop not workspace
Primo Orpilla was so inspired by the existing MakerLab at Adidas Village, he wanted all of its office space to have the same intense, collaborative atmosphere. The principal and cofounder of Studio O+A worked with Mindi Weichman as design director on the project. ‘It was so inspiring, we tried to inject as much of that as we could,’ says the principal and cofounder of Studio O+A. ‘The brand revolves around the creator and the athlete, so it was about how we can make that feel present.’ The Gold Building and Performance Zone Building are the latest additions to an existing campus built around a soccer pitch and plaza. They house offices, meeting rooms, eateries and workout spaces in a mix of private and public space. Orpilla says: ‘We studied each floorplate as a series of interchangeable pieces. Whether it be conference rooms, creative areas, work areas, or areas to build product. We didn’t know who would be where, so it had flexibility built into it from the get-go.’ A system of highly flexible spaces was designed for a variety of staff who work mostly unassigned. Long wheeled tables let employees adapt layouts to their needs, and even move their work outside when desired.
In Beaverton, Oregon, Nike’s LeBron James Innovation Center brings the brand’s innovation teams together in the same facility for the first time. A feeling of continuous activity is achieved by interweaving design studios, offices, meeting spaces, research facilities, with test tracks and courts. Architect Tom Kundig describes it as ‘a high-functioning workshop where the latest innovations can be designed, built, tested and refined.’ To increase transparency between teams and chances for interaction, staff work in studios that look on to a four-storey atrium linked by a continuous staircase. ‘The atrium is the main mixing space in the building, the most extroverted area. It has a sort of gravity to it that draws everyone together in a shared experience of circulation and volume,’ he explains.


 Cover and above: Studio O+A and Lever Architecture's concept for the expansion of Adidas Village takes inspiration from its existing collaboration-oriented MakerLab. Photos: Garrett Rowland
Cover and above: Studio O+A and Lever Architecture's concept for the expansion of Adidas Village takes inspiration from its existing collaboration-oriented MakerLab. Photos: Garrett Rowland
Routes, sequences and egg hunts
In both projects, movement is encouraged with a variety of spaces, experiences and features for staff, athletes and visitors to discover. Circulation space is purposefully generous. At Adidas Village Orpilla describes ‘big gracious hallways’ and placing micro-kitchens en route to entice people to move around. Large hallways also feature at the LeBron James Innovation Center. Kundig says they double ‘as collaborative meeting halls, designed for stand-up meetings or spaces for spontaneous interaction.’ Placing important functions on the top floor means staff are drawn up through the building. At Adidas it’s a juice bar, and for Nike it’s a state-of-the-art sports research lab. The lab is the jewel in the building’s crown, featuring: a full basketball court surrounded with motion-capture cameras, partial soccer pitch, body-mapping equipment and prototyping machines.
Great active workspaces consider the arrival sequence as much as the interior experience. At Nike, the entrance is flanked by the base of a running track that rises with an incline of 15 per cent to the top-floor sports research lab. An easier way in is through a ground floor vestibule which Kundig calls the shoe box. ‘[It] acts as a compression moment and stretches the entry sequence,’ he says. From here visitors emerge into the large central atrium, with views into different parts of the building, and to the inclined track outside. The atrium leads on to more public areas like a visitor café and informal meeting spaces, while areas for private work are around the perimeter of the building.
Inside the new buildings at Adidas Village, Studio O+A peppered the spaces with what Orpilla calls ‘Easter eggs’ – small details and features that keep the design interesting and people motivated. He explains: ‘There are lot of reasons to move from your area and go seek interesting things. Graphics and branding that talk about what it takes to be an athlete, all the hours spent training. That’s somehow baked into the design.’ Including surprise quotes in staff lockers, a graffiti wall, and iconic shoe treads printed on staircase steps, small details have been placed around the interiors with the attention of a museum curator. The idea is that these will be refreshed over time, to keep staff discovering new elements of their workplace.



 Olson Kundig’s LeBron James Innovation Center at Nike World Headquarters in Beaverton, Oregon is positioned as a collaborative workshop for 700 employees.
Olson Kundig’s LeBron James Innovation Center at Nike World Headquarters in Beaverton, Oregon is positioned as a collaborative workshop for 700 employees.
Honest materials indicate transparency
Studio O+A’s material language was inspired by the tunnel-like spaces underneath stadiums, where athletes wait to enter the pitch or huddle in changing rooms for team talks. Exposed ductwork, strip lights and raw concrete are part of a palette that Orpilla describes as ‘simple, not opulent’. The food court in the main building was designed to recreate the kind of tailgate parties sports fans have in stadium car parks or under the raked seating of a grandstand. Raw materials on the office floors nod to the workshop atmosphere and the brand’s humble beginnings – Adidas founder Adi Dassler was tinkering at a bench when he came up with the idea for a specialized sports shoe.
Olson Kundig also eschewed ‘anything too precious’ in favour of materials for durability and strength. That’s a given in a building dedicated to developing speed and high performance, but the choice is also a reflection of the brand’s management attitude – one being increasingly adopted by businesses as we move on from the pandemic. ‘We wanted to be authentic about the presentation and craft of materials. If we used concrete, it looks like concrete. If we used steel, it looks like steel,’ notes Kundig. ‘The design also lacks traditional office hierarchy structures. Instead, transparency between all levels of staff fosters a sense that everyone is accessible to each other, that everyone is working with one another.’





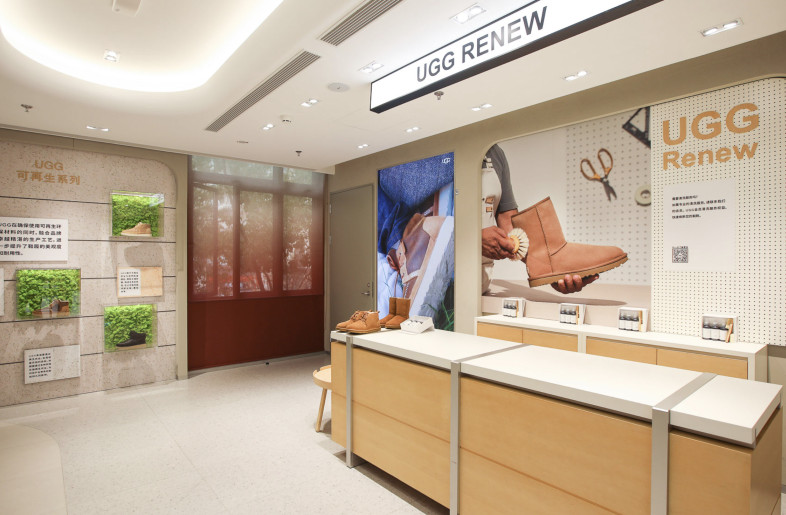
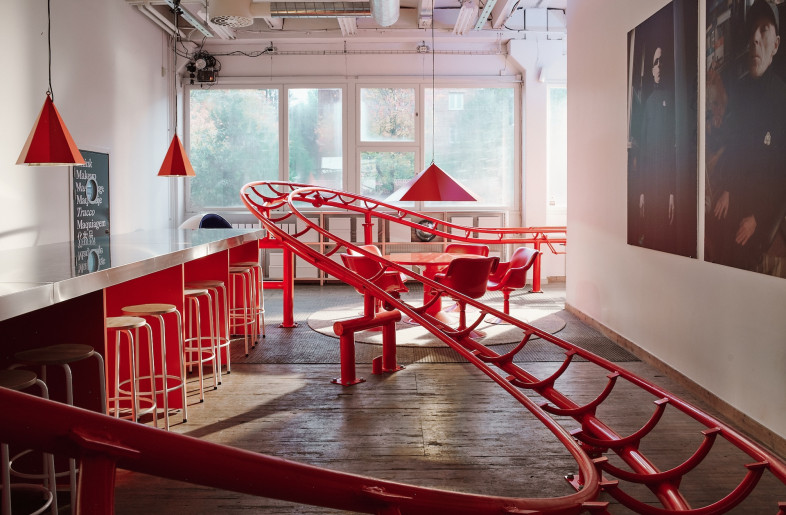
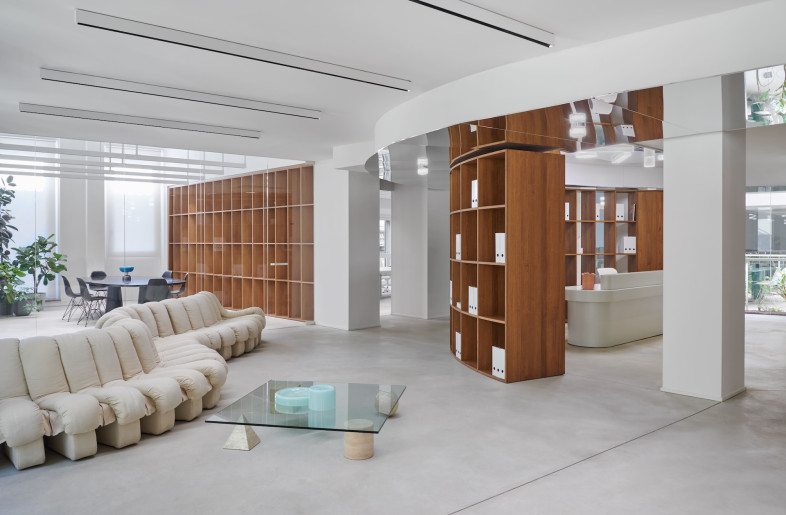
-thumb.jpg)
