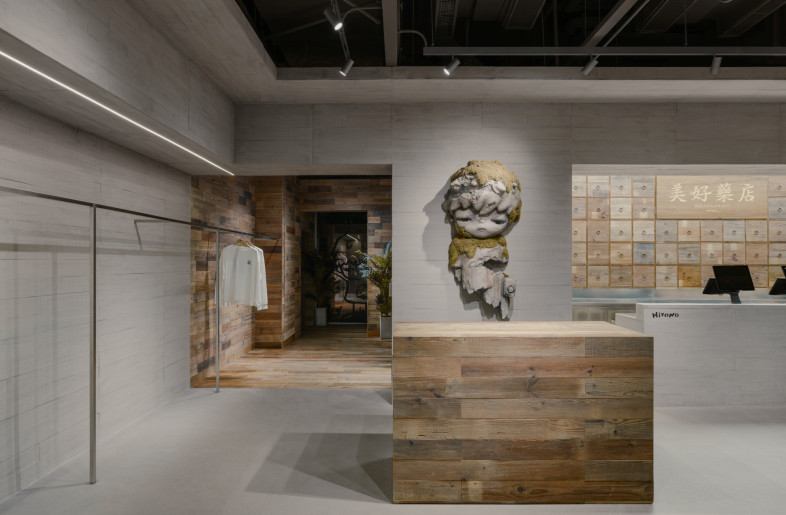Past and future come together in Dickies’ first flagship in Seoul

1 / 7
Design
Client
Floor Area
145 sq-m
Dickies has opened its first Korean flagship store in the capital of Seoul. Its design communicates the history of the brand as well as the neighbourhood within which it sits.
Key features
Create a free account to read the full article
Get 2 premium articles for free each month
Related Articles
MORE Retail
The best spaces of 2025 – FRAME Awards’ shortlist revealed
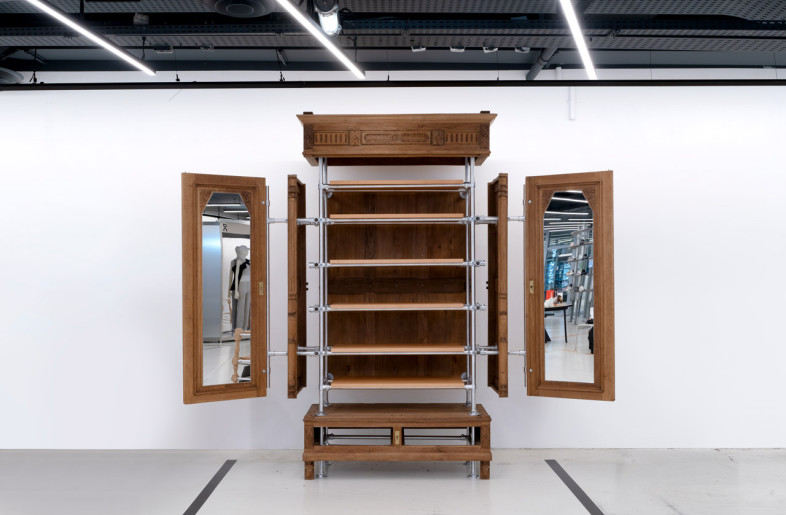
With a strong focus on reuse and reinvention, a New Balance boutique toes past and present
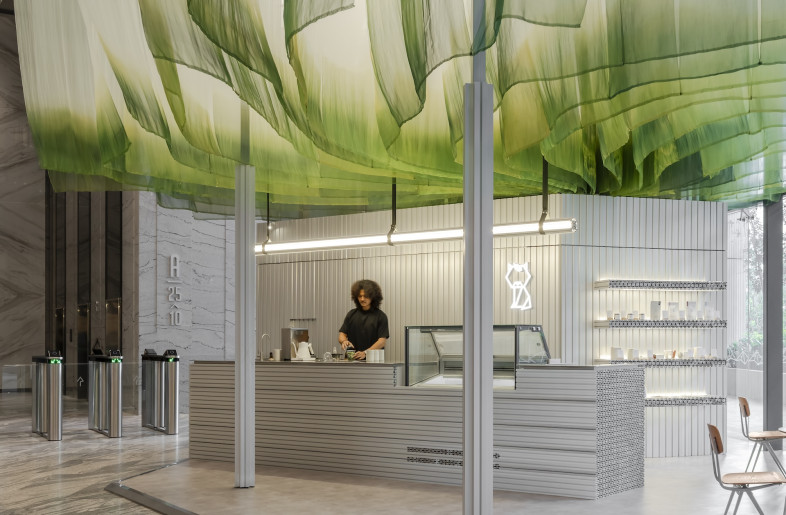
Blending lightness with minimalism, this matcha atelier tells a story of culinary craft
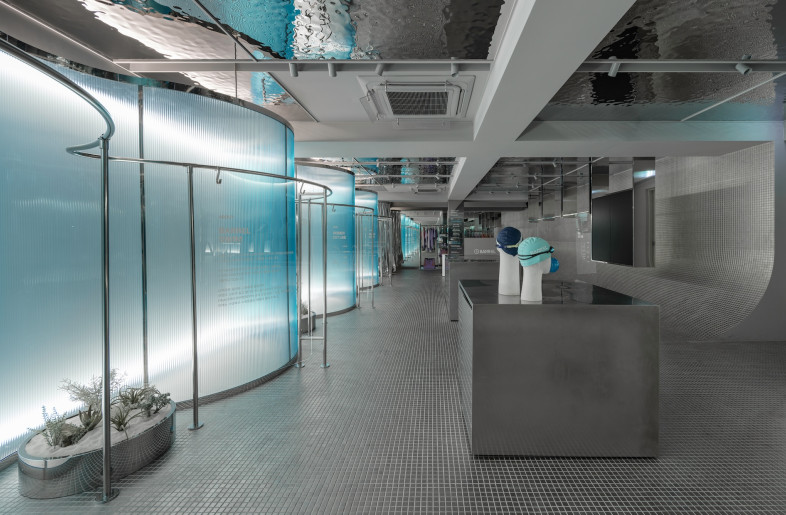
This swimwear store plunges visitors into a watery world for an immersive shopping experience
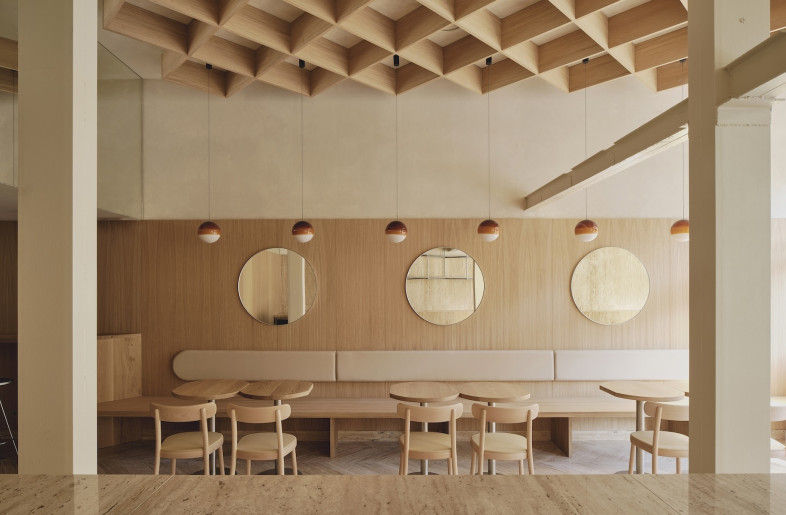
A rich material palette helps a Spanish ‘heladería’ suggest – not scream – ice cream
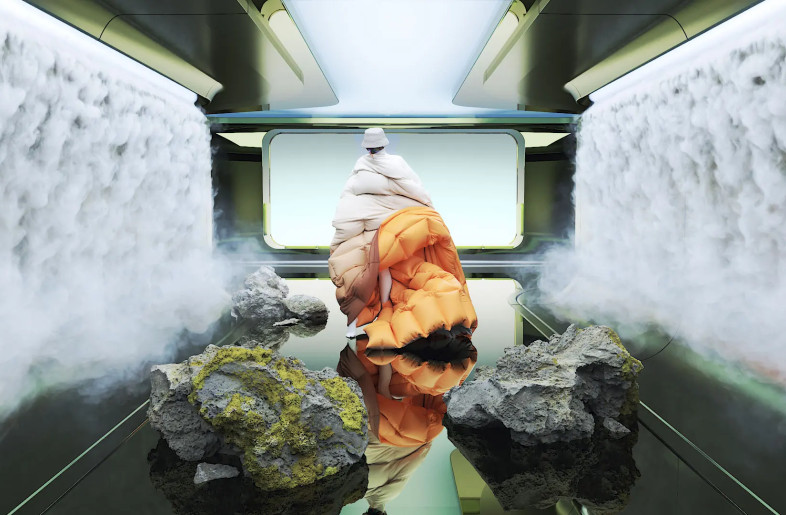
Report Recap: What are the codes in luxury's new era?
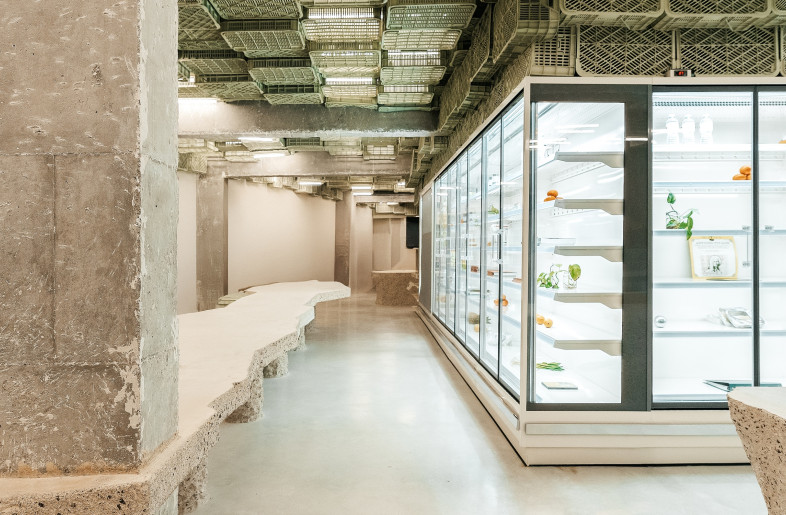
Minimal Studio’s supermarket feels more gallery than grocery
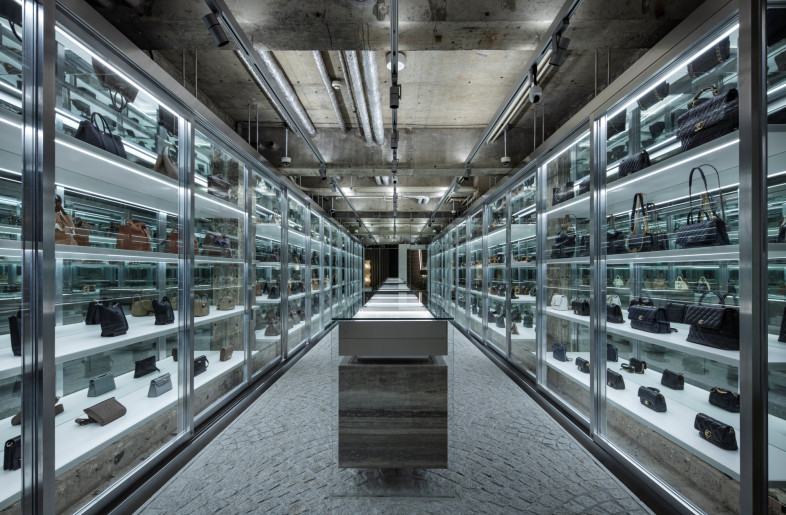
Below the street, above expectations: Rinkan's Ginza boutique defies gravity with luxury
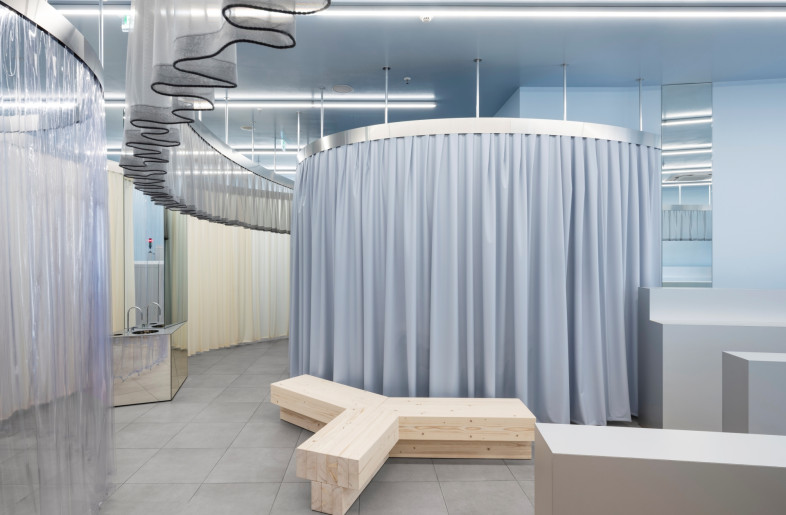
This Berlin eyewear store turns visual cues into choreography
